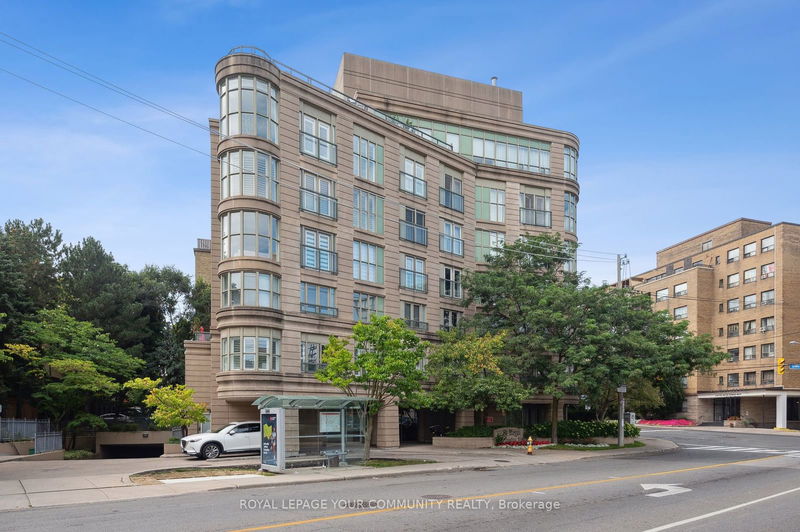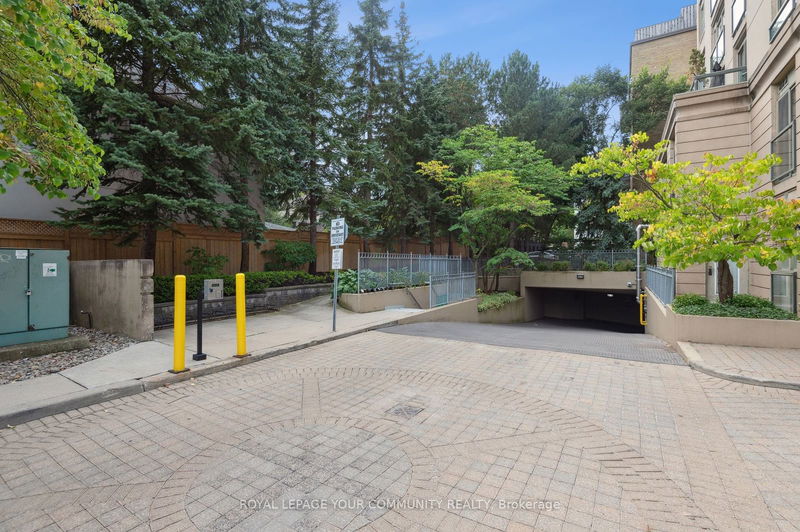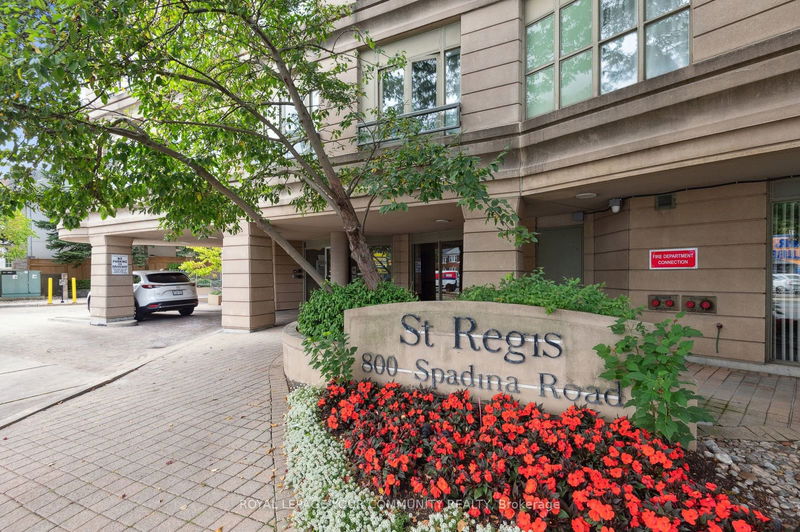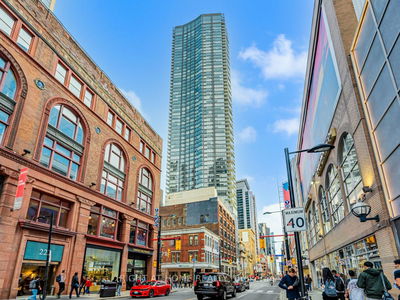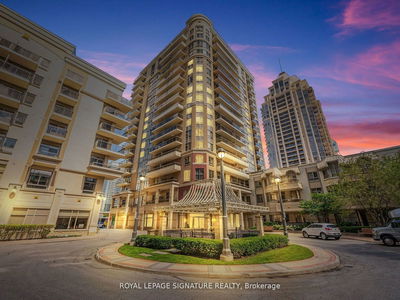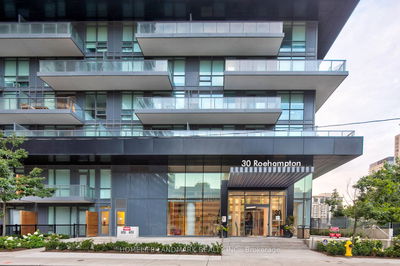101 - 800 Spadina
Forest Hill South | Toronto
$579,000.00
Listed 19 days ago
- 1 bed
- 2 bath
- 700-799 sqft
- 1.0 parking
- Condo Apt
Instant Estimate
$588,190
+$9,190 compared to list price
Upper range
$661,255
Mid range
$588,190
Lower range
$515,124
Property history
- Sep 19, 2024
- 19 days ago
Price Change
Listed for $579,000.00 • 7 days on market
- Sep 28, 2023
- 1 year ago
Terminated
Listed for $589,000.00 • 7 days on market
- Sep 6, 2023
- 1 year ago
Leased
Listed for $2,650.00 • about 1 month on market
- Aug 2, 2023
- 1 year ago
Terminated
Listed for $624,900.00 • about 2 months on market
Location & area
Schools nearby
Home Details
- Description
- Rare opportunity! Loft in Prestigious Forest Hill South! Welcome to St Regis Boutique Mid-Rise condo!Corner of Spadina Rd and Eglinton!! 780 sq ft 2 Story Loft, 1+1 Bedroom, 2 bathrooms, Locker and parking included. Condo fees includes utilities(gas,hydro,water,common areas...) Enjoy living in one of Toronto's Luxury neighbourhoods! Main Level Loft unit! Enjoy your morning coffee or evening glass of wine on the patio! Spiral metal stairs to 2nd floor primary bedroom, sitting area (can be home office), 4 pc Ensuite. Elevator access from 2nd floor! Central to Transit (Chaplin stn) TTC, Shops,Restaurants, Parks, Schools, Kay Gardner Beltine Trail and so much more!
- Additional media
- https://sites.odyssey3d.ca/mls/157924406
- Property taxes
- $2,231.70 per year / $185.98 per month
- Condo fees
- $1,344.00
- Basement
- None
- Year build
- -
- Type
- Condo Apt
- Bedrooms
- 1
- Bathrooms
- 2
- Pet rules
- Restrict
- Parking spots
- 1.0 Total | 1.0 Garage
- Parking types
- Owned
- Floor
- -
- Balcony
- Terr
- Pool
- -
- External material
- Concrete
- Roof type
- -
- Lot frontage
- -
- Lot depth
- -
- Heating
- Heat Pump
- Fire place(s)
- N
- Locker
- Owned
- Building amenities
- Exercise Room, Rooftop Deck/Garden, Visitor Parking
- Flat
- Living
- 15’11” x 11’8”
- Dining
- 15’11” x 11’8”
- Kitchen
- 8’2” x 8’2”
- 2nd
- Prim Bdrm
- 19’5” x 7’5”
- Sitting
- 9’7” x 6’10”
Listing Brokerage
- MLS® Listing
- C9357346
- Brokerage
- ROYAL LEPAGE YOUR COMMUNITY REALTY
Similar homes for sale
These homes have similar price range, details and proximity to 800 Spadina
