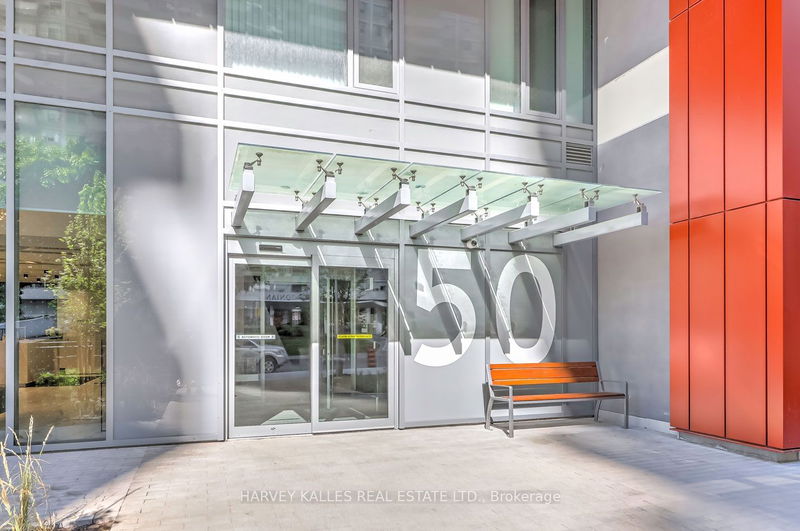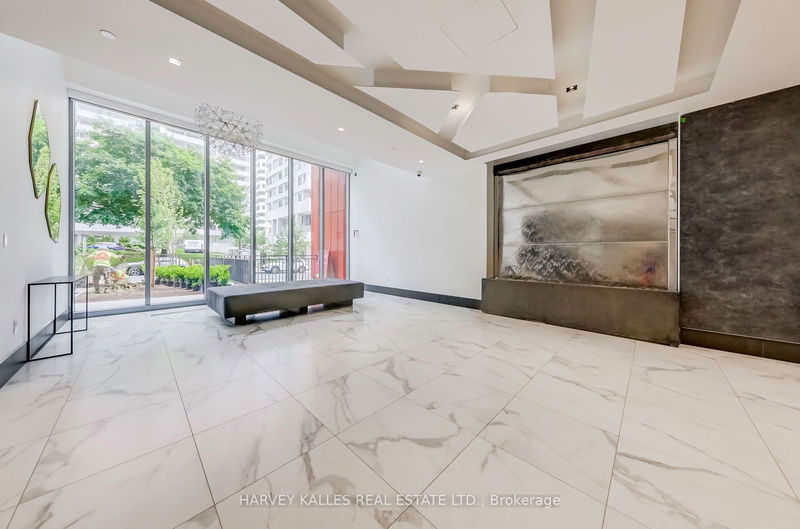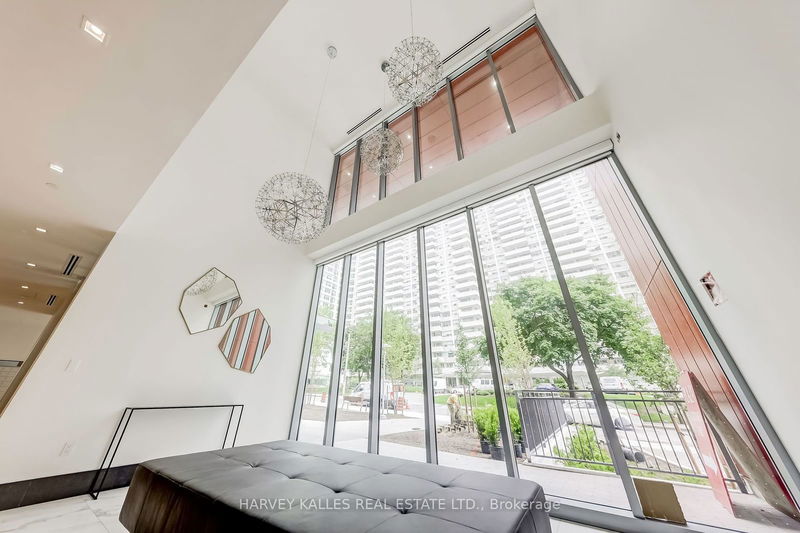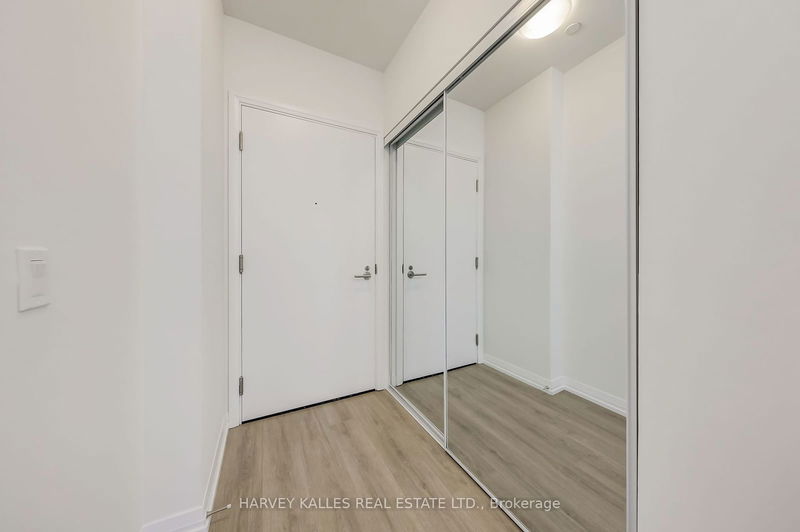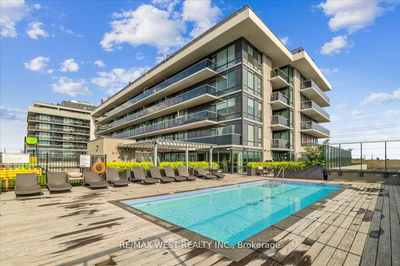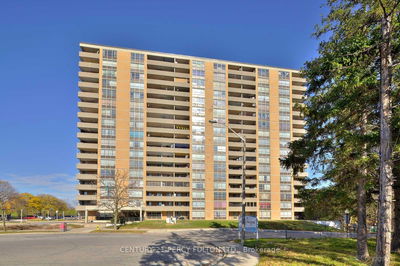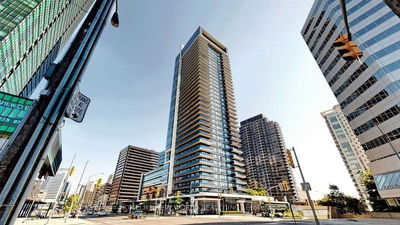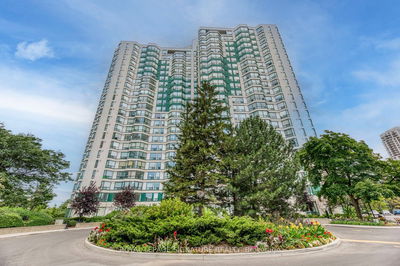LPH12 - 50 Dunfield
Mount Pleasant West | Toronto
$1,069,000.00
Listed 23 days ago
- 2 bed
- 3 bath
- 900-999 sqft
- 1.0 parking
- Condo Apt
Instant Estimate
$1,017,506
-$51,494 compared to list price
Upper range
$1,108,594
Mid range
$1,017,506
Lower range
$926,418
Property history
- Sep 19, 2024
- 23 days ago
Sold conditionally
Listed for $1,069,000.00 • on market
Location & area
Schools nearby
Home Details
- Description
- Experience ultimate luxury with this brand-new Midtown condo, perfectly situated at the sought-after intersection of Yonge St & Eglinton Ave in Toronto. Built by Plazacorp, this stunning lower penthouse features 2 bedrooms and 3 bathrooms, along with parking and a storage locker. Offering 918 square feet of thoughtfully designed living space, the condo highlights a spacious balcony, sleek quartz countertops, stainless steel appliances, and large windows that bathe the bedrooms in natural light. The southeast-facing unit comes with a private balcony that showcases breathtaking, unobstructed views. Just steps from Eglinton Subway Station, this condo is ideal for young professionals or families seeking the utmost convenience. You'll enjoy easy access to public transit (subway, LRT, buses), shopping, dining, entertainment, banks, and office spaces, providing a truly exceptional urban lifestyle.
- Additional media
- https://szphotostudio.com/50-dunfield-avenue-unit-lph12
- Property taxes
- $0.00 per year / $0.00 per month
- Condo fees
- $691.74
- Basement
- None
- Year build
- New
- Type
- Condo Apt
- Bedrooms
- 2
- Bathrooms
- 3
- Pet rules
- Restrict
- Parking spots
- 1.0 Total | 1.0 Garage
- Parking types
- Owned
- Floor
- -
- Balcony
- Open
- Pool
- -
- External material
- Concrete
- Roof type
- -
- Lot frontage
- -
- Lot depth
- -
- Heating
- Forced Air
- Fire place(s)
- N
- Locker
- Owned
- Building amenities
- Concierge, Exercise Room, Guest Suites, Outdoor Pool, Party/Meeting Room, Sauna
- Flat
- Foyer
- 0’0” x 0’0”
- Living
- 19’1” x 15’6”
- Dining
- 19’1” x 15’6”
- Kitchen
- 19’1” x 15’6”
- Prim Bdrm
- 12’7” x 9’5”
- 2nd Br
- 10’10” x 10’6”
Listing Brokerage
- MLS® Listing
- C9358598
- Brokerage
- HARVEY KALLES REAL ESTATE LTD.
Similar homes for sale
These homes have similar price range, details and proximity to 50 Dunfield

