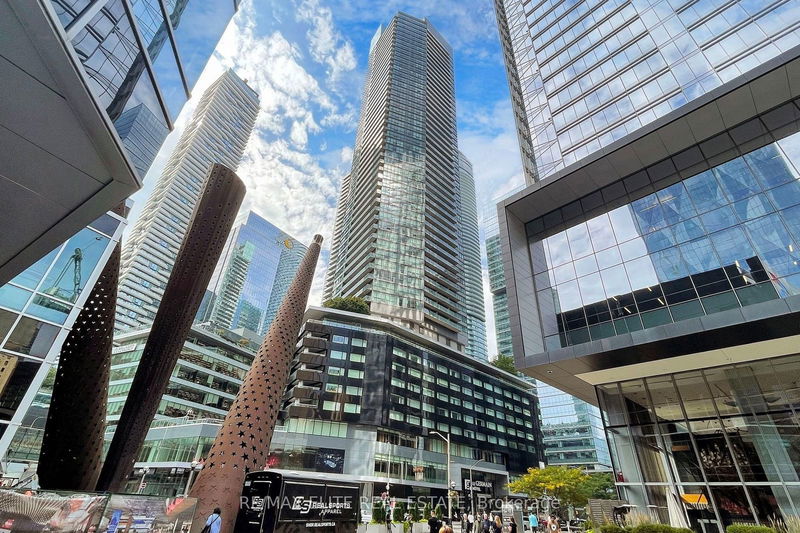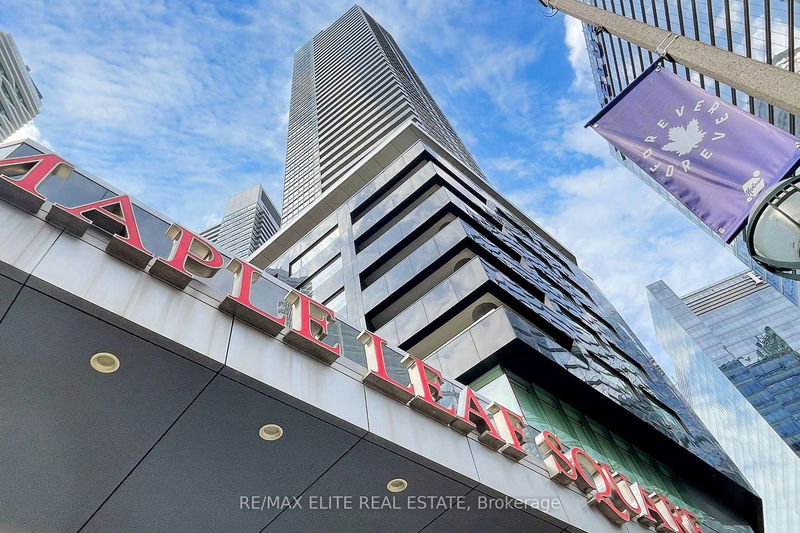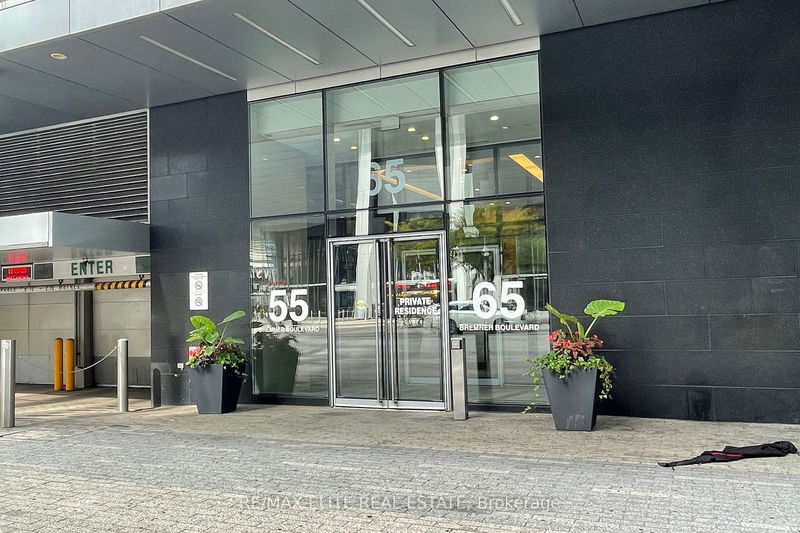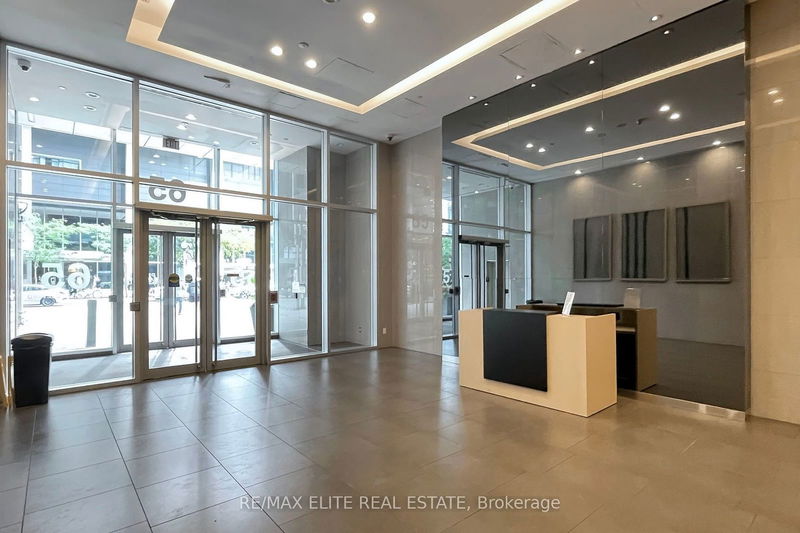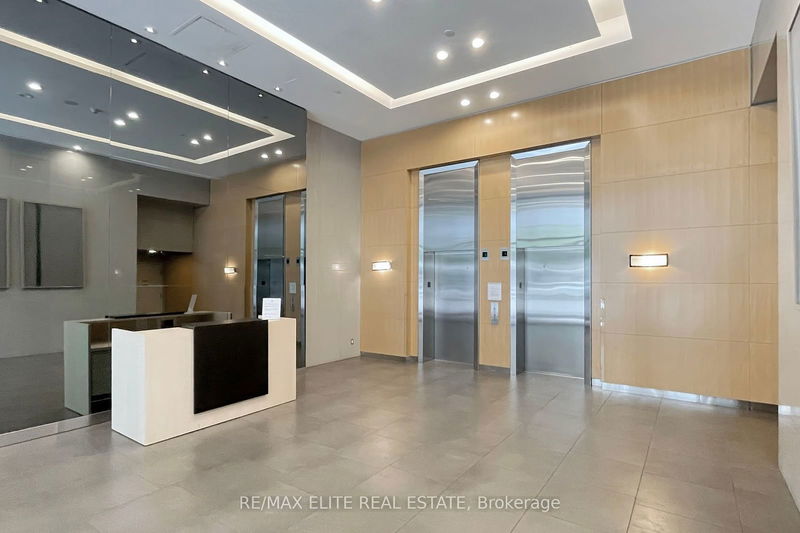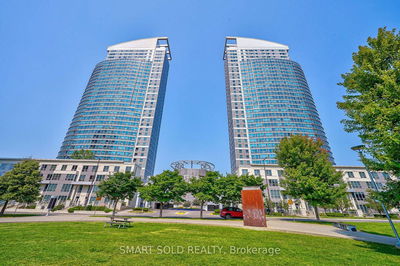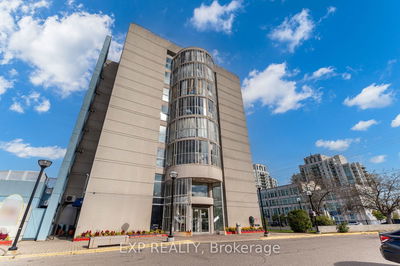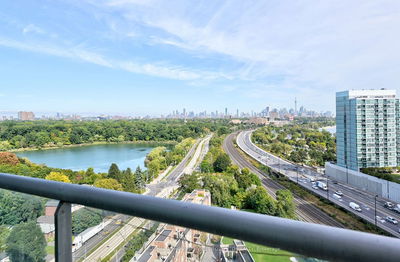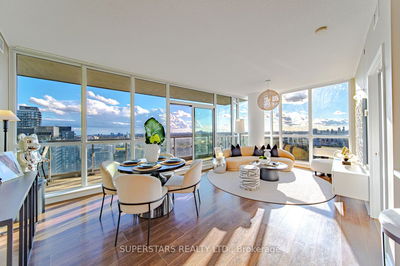2208 - 65 Bremner
Waterfront Communities C1 | Toronto
$999,000.00
Listed 22 days ago
- 2 bed
- 2 bath
- 1000-1199 sqft
- 1.0 parking
- Condo Apt
Instant Estimate
$1,056,503
+$57,503 compared to list price
Upper range
$1,180,106
Mid range
$1,056,503
Lower range
$932,900
Property history
- Now
- Listed on Sep 19, 2024
Listed for $999,000.00
22 days on market
- Jun 2, 2023
- 1 year ago
Leased
Listed for $3,700.00 • 24 days on market
- Apr 12, 2023
- 2 years ago
Terminated
Listed for $3,700.00 • about 1 month on market
Location & area
Schools nearby
Home Details
- Description
- Rare opportunity to own a spacious luxury condo in the heart of downtown Toronto, boasting over 1,100 square feet! This stunning unit features 2 bedrooms, 2 bathrooms, plus a dedicated office space. The open-concept kitchen comes equipped with stainless steel appliances and stone countertops. The expansive living room opens onto a walkout balcony, offering a seamless indoor-outdoor flow. The primary bedroom includes an en-suite bathroom and a walk-in closet. Floor-to-ceiling windows throughout the unit ensure abundant natural light all day long. Fantasy clear lake views with a breathtaking outlook over the vibrant streets of downtown Toronto! Direct Access to the PATH, Longos supermarket, LCBO, and lots of fine ding restaurants. Right next to the Scotiabank Arena, Jurassic Park, and the Union StationLiving here means having everything around, with all essential amenities just steps away!
- Additional media
- https://winsold.com/matterport/embed/368693/Q5uiiKJggSe
- Property taxes
- $4,785.20 per year / $398.77 per month
- Condo fees
- $1,182.36
- Basement
- None
- Year build
- -
- Type
- Condo Apt
- Bedrooms
- 2 + 1
- Bathrooms
- 2
- Pet rules
- Restrict
- Parking spots
- 1.0 Total | 1.0 Garage
- Parking types
- Owned
- Floor
- -
- Balcony
- Open
- Pool
- -
- External material
- Concrete
- Roof type
- -
- Lot frontage
- -
- Lot depth
- -
- Heating
- Forced Air
- Fire place(s)
- N
- Locker
- None
- Building amenities
- Bbqs Allowed, Concierge, Gym, Indoor Pool, Party/Meeting Room, Recreation Room
- Flat
- Kitchen
- 10’6” x 8’8”
- Dining
- 20’0” x 15’2”
- Living
- 20’0” x 15’2”
- Prim Bdrm
- 10’12” x 10’12”
- 2nd Br
- 10’3” x 8’12”
- Den
- 6’0” x 6’0”
Listing Brokerage
- MLS® Listing
- C9358785
- Brokerage
- RE/MAX ELITE REAL ESTATE
Similar homes for sale
These homes have similar price range, details and proximity to 65 Bremner
