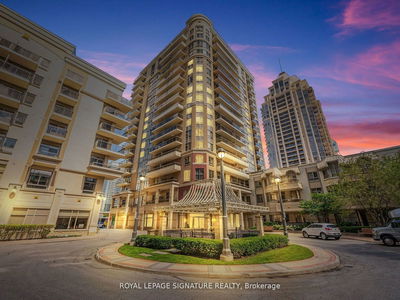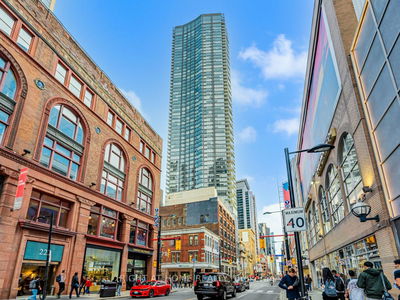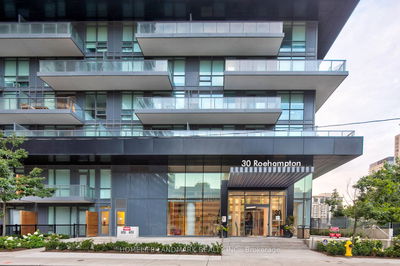706 - 263 Wellington
Waterfront Communities C1 | Toronto
$569,000.00
Listed 19 days ago
- 1 bed
- 1 bath
- 800-899 sqft
- 1.0 parking
- Condo Apt
Instant Estimate
$580,542
+$11,542 compared to list price
Upper range
$626,037
Mid range
$580,542
Lower range
$535,047
Property history
- Now
- Listed on Sep 19, 2024
Listed for $569,000.00
19 days on market
- Jun 25, 2024
- 4 months ago
Terminated
Listed for $599,000.00 • about 2 months on market
- May 23, 2024
- 5 months ago
Terminated
Listed for $619,000.00 • about 1 month on market
- May 8, 2024
- 5 months ago
Terminated
Listed for $2,900.00 • about 1 month on market
Location & area
Schools nearby
Home Details
- Description
- Wonderful Bright & Spacious 1 Bed + Den Unit In A Very Rarely Offered boutique Low-Rise Building In The highly Sought After Entertainment and Fashion Districts. The Unit Features An Excellent & Functional Layout with 1 Parking Spot. Large Open Balcony, Large Kitchen W/Granite Countertops & Stainless Steel Appliances. The Den Is Perfect For your Home Office, Extra Bdrm or Exercise Room. Master Bdrm W/Double Closets equipped with Closet Organizers. Building amenities include Visitor Parking, Gym, Concierge, Party Room and More! Quiet Building with very few units. Pet friendly building. Steps To Everything you need, Major Attractions, Harbourfront, Night Life, Go Train, Union Station, Gardiner/QEW, Rogers Centre, Scotiabank Arena, Aquarium, Waterfront, Longo's, Restaurants & all the Banks. A Large unit like this, in this Location at this PRICE - A MUST see!
- Additional media
- https://mediatours.ca/property/706-263-wellington-street-west-toronto-s/
- Property taxes
- $2,385.26 per year / $198.77 per month
- Condo fees
- $894.54
- Basement
- None
- Year build
- -
- Type
- Condo Apt
- Bedrooms
- 1 + 1
- Bathrooms
- 1
- Pet rules
- Restrict
- Parking spots
- 1.0 Total | 1.0 Garage
- Parking types
- Owned
- Floor
- -
- Balcony
- Open
- Pool
- -
- External material
- Concrete
- Roof type
- -
- Lot frontage
- -
- Lot depth
- -
- Heating
- Forced Air
- Fire place(s)
- N
- Locker
- None
- Building amenities
- Concierge, Exercise Room, Party/Meeting Room, Rooftop Deck/Garden, Visitor Parking
- Main
- Living
- 16’12” x 13’7”
- Dining
- 16’12” x 13’7”
- Kitchen
- 9’7” x 8’9”
- Br
- 13’7” x 11’12”
- Den
- 10’7” x 10’3”
Listing Brokerage
- MLS® Listing
- C9358922
- Brokerage
- SUTTON GROUP-ADMIRAL REALTY INC.
Similar homes for sale
These homes have similar price range, details and proximity to 263 Wellington









