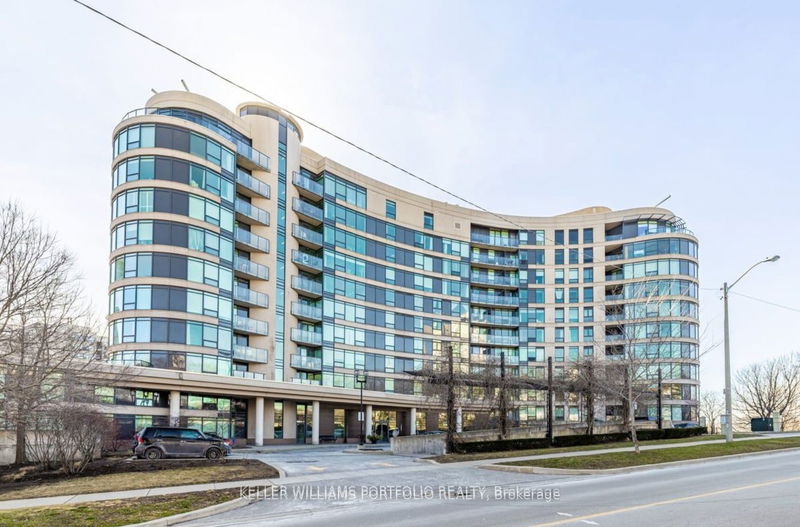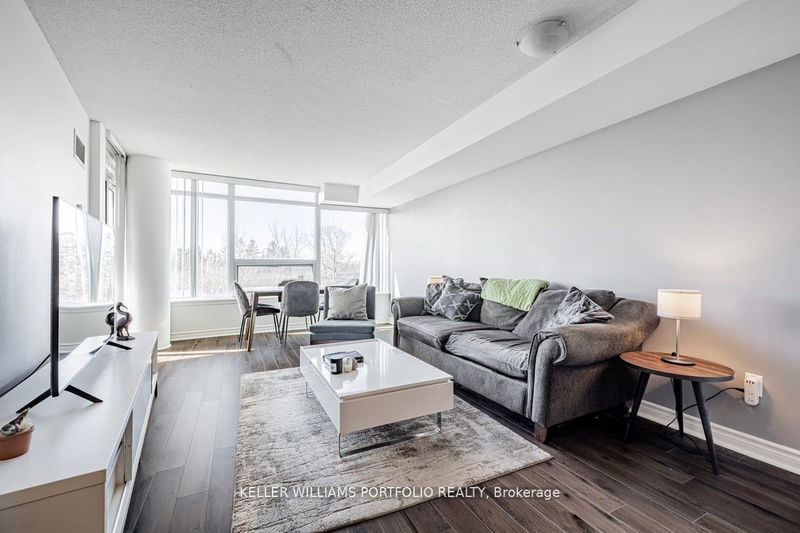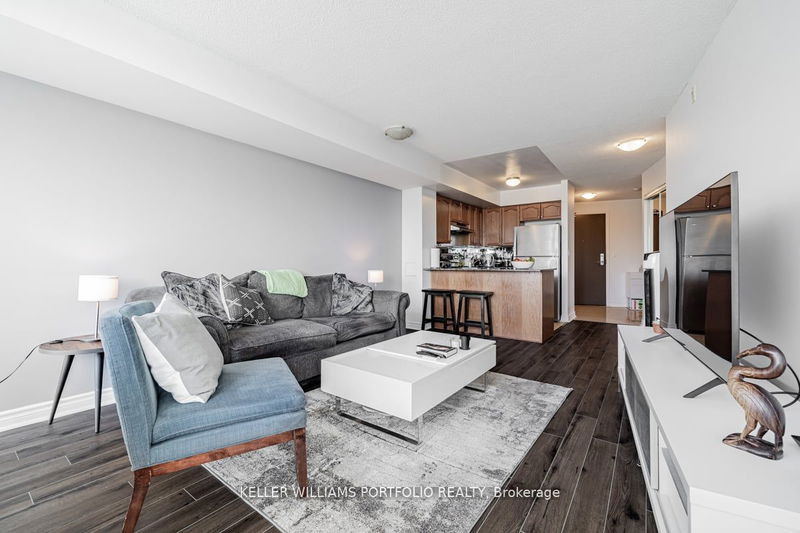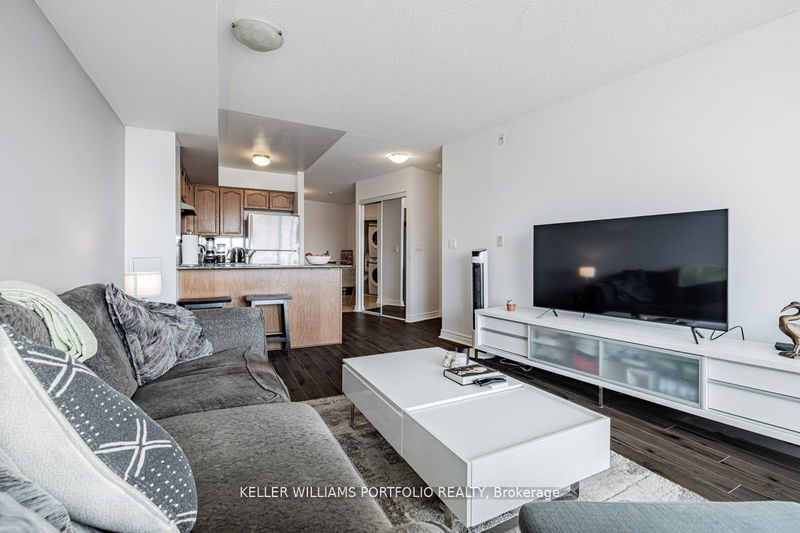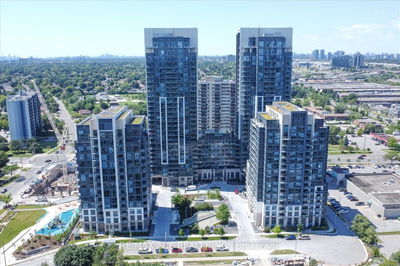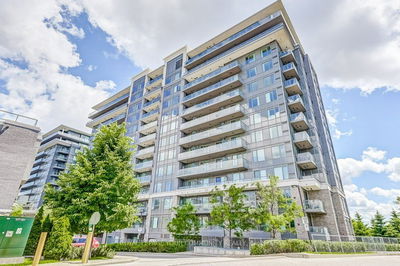404 - 18 Valley Woods
Parkwoods-Donalda | Toronto
$449,000.00
Listed 21 days ago
- 1 bed
- 1 bath
- 600-699 sqft
- 1.0 parking
- Condo Apt
Instant Estimate
$466,716
+$17,716 compared to list price
Upper range
$500,252
Mid range
$466,716
Lower range
$433,180
Property history
- Sep 18, 2024
- 21 days ago
Sold conditionally
Listed for $449,000.00 • on market
- Jul 22, 2024
- 3 months ago
Terminated
Listed for $469,000.00 • about 2 months on market
- May 30, 2024
- 4 months ago
Terminated
Listed for $479,000.00 • about 2 months on market
- May 2, 2024
- 5 months ago
Terminated
Listed for $514,900.00 • 28 days on market
- Apr 9, 2024
- 6 months ago
Terminated
Listed for $524,000.00 • 23 days on market
- Mar 5, 2024
- 7 months ago
Terminated
Listed for $529,000.00 • about 1 month on market
- Dec 4, 2023
- 10 months ago
Expired
Listed for $550,000.00 • 2 months on market
- Sep 22, 2023
- 1 year ago
Terminated
Listed for $584,000.00 • 2 months on market
Location & area
Schools nearby
Home Details
- Description
- Fabulous Bellair Gardens, nestled into the ravine near York Mills and the DVP. 1+1 bedroom with balcony, parking and locker. Open concept with beautiful kitchen complete with granite countertop, stainless steel appliances, breakfast bar and backsplash. Enjoy the amenities consisting of fitness centre, party room, library, visitor parking and concierge. Close to TTC, parks, Highway 401.
- Additional media
- -
- Property taxes
- $1,790.00 per year / $149.17 per month
- Condo fees
- $708.24
- Basement
- None
- Year build
- -
- Type
- Condo Apt
- Bedrooms
- 1 + 1
- Bathrooms
- 1
- Pet rules
- Restrict
- Parking spots
- 1.0 Total | 1.0 Garage
- Parking types
- Owned
- Floor
- -
- Balcony
- Open
- Pool
- -
- External material
- Concrete
- Roof type
- -
- Lot frontage
- -
- Lot depth
- -
- Heating
- Forced Air
- Fire place(s)
- N
- Locker
- Owned
- Building amenities
- Concierge, Exercise Room, Party/Meeting Room, Visitor Parking
- Flat
- Den
- 9’6” x 5’8”
- Kitchen
- 10’8” x 7’7”
- Living
- 22’1” x 12’6”
- Dining
- 22’1” x 12’6”
- Br
- 13’1” x 11’1”
Listing Brokerage
- MLS® Listing
- C9358022
- Brokerage
- KELLER WILLIAMS PORTFOLIO REALTY
Similar homes for sale
These homes have similar price range, details and proximity to 18 Valley Woods
