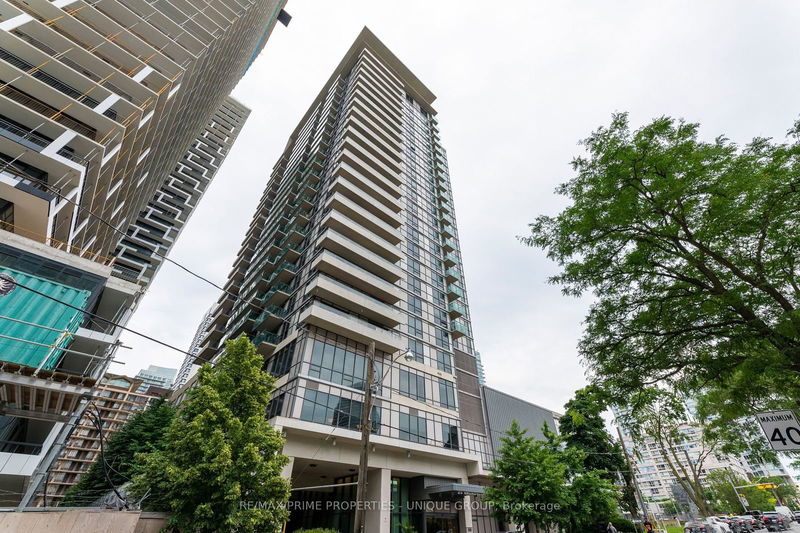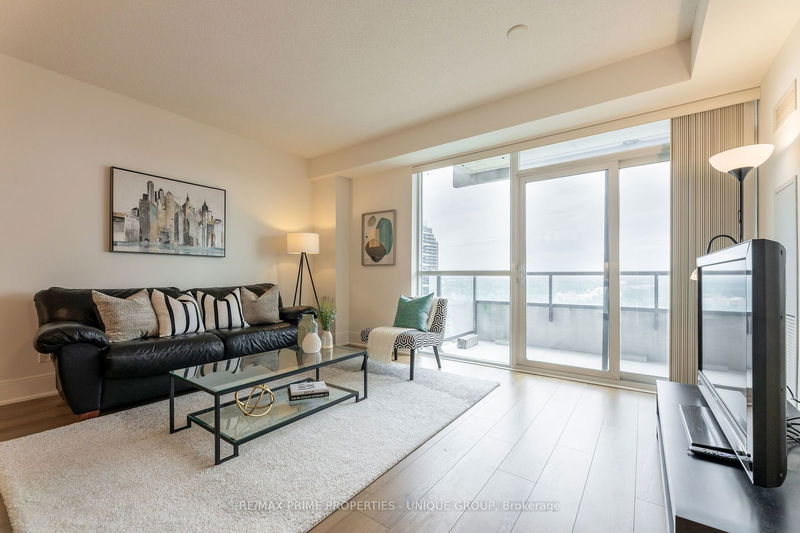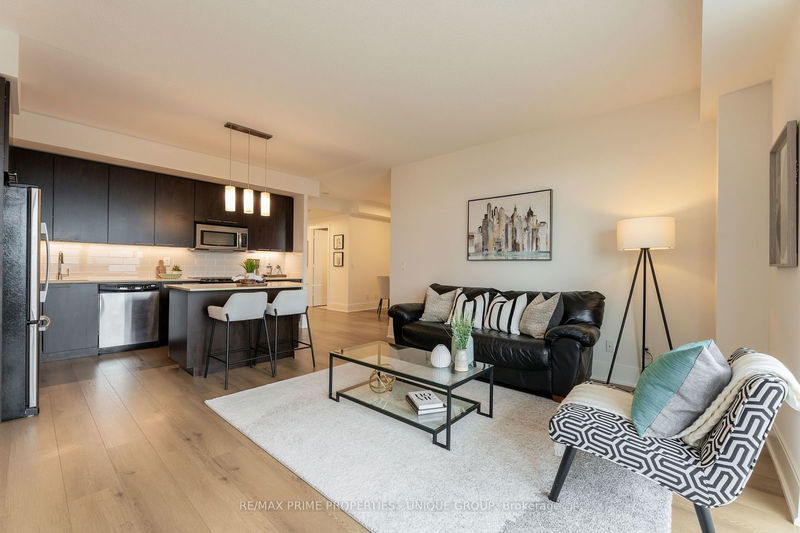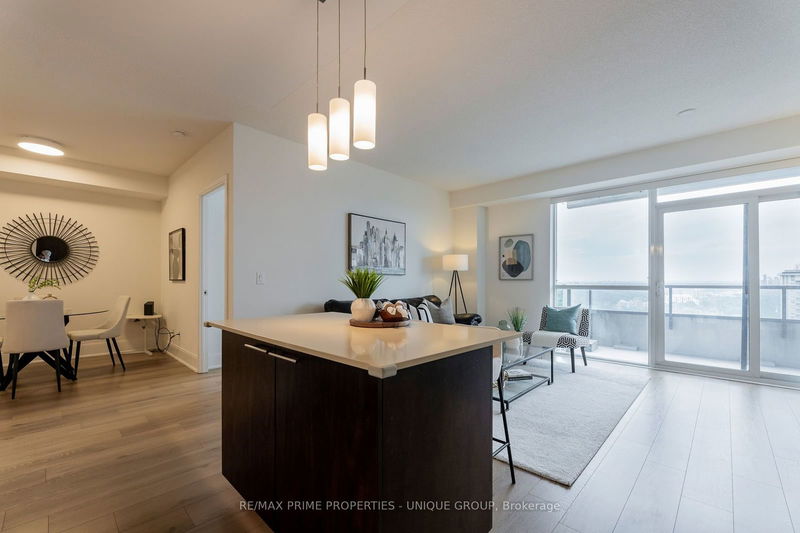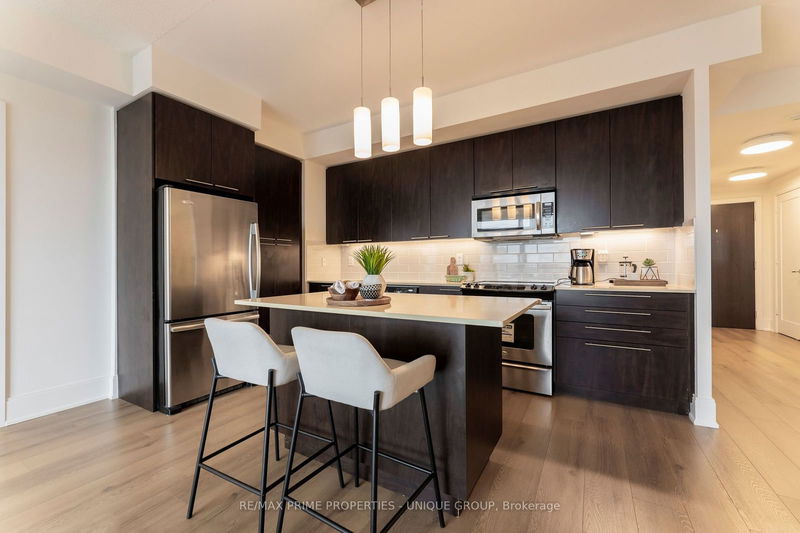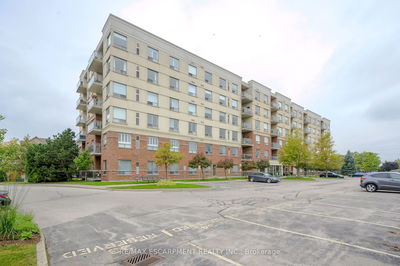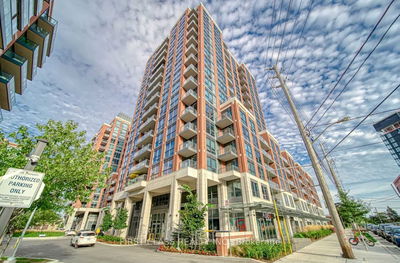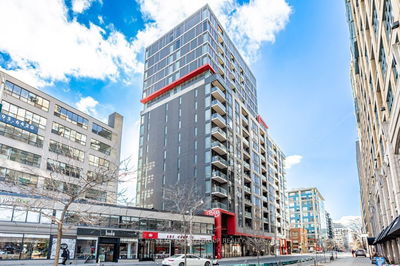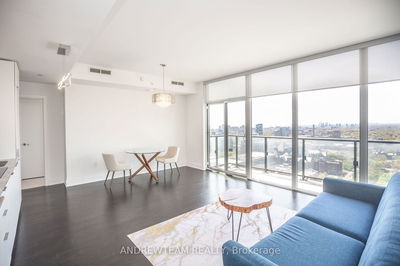2003 - 25 Broadway
Mount Pleasant West | Toronto
$999,000.00
Listed 23 days ago
- 2 bed
- 2 bath
- 1000-1199 sqft
- 1.0 parking
- Condo Apt
Instant Estimate
$1,029,117
+$30,117 compared to list price
Upper range
$1,119,225
Mid range
$1,029,117
Lower range
$939,008
Property history
- Now
- Listed on Sep 19, 2024
Listed for $999,000.00
23 days on market
- Jul 2, 2024
- 3 months ago
Terminated
Listed for $1,029,000.00 • 3 months on market
Location & area
Schools nearby
Home Details
- Description
- Welcome to your new home in the heart of the vibrant Yonge and Eglinton community. This 1038 sq ft 2 bedroom plus den, 2 bathroom condo offers an unbeatable combination of luxury, convenience and modern living. Enjoy the desirable split plan layout for optimal privacy. Open concept living is ideal for entertaining with a spacious living/dining area and a modern kitchen featuring a stylish backsplash, centre island with breakfast bar and elegant pendant lighting. The den is a separate area that offers flexible use options. Unobstructed north vistas from floor-to-ceiling windows create a breathtaking backdrop. A ceiling height of 9' adds to the airy feel of this unit. The oversized balcony is perfect for summer time relaxation. Newly installed laminate flooring and an updated paint job make it move-in ready with a fresh contemporary feel. Park your car underground and walk to the wonderful array of local shops and restaurants or hop on the TTC and be downtown in minutes. This condo is the perfect blend of luxury and convenience.
- Additional media
- https://unbranded.youriguide.com/2003_25_broadway_ave_toronto_on/
- Property taxes
- $4,577.30 per year / $381.44 per month
- Condo fees
- $988.85
- Basement
- None
- Year build
- 11-15
- Type
- Condo Apt
- Bedrooms
- 2 + 1
- Bathrooms
- 2
- Pet rules
- Restrict
- Parking spots
- 1.0 Total | 1.0 Garage
- Parking types
- Owned
- Floor
- -
- Balcony
- Open
- Pool
- -
- External material
- Concrete
- Roof type
- -
- Lot frontage
- -
- Lot depth
- -
- Heating
- Forced Air
- Fire place(s)
- N
- Locker
- None
- Building amenities
- Concierge, Guest Suites, Gym, Party/Meeting Room, Rooftop Deck/Garden, Visitor Parking
- Flat
- Living
- 13’7” x 15’4”
- Dining
- 13’7” x 15’4”
- Kitchen
- 7’5” x 13’9”
- Prim Bdrm
- 11’3” x 19’2”
- 2nd Br
- 13’3” x 9’11”
- Den
- 8’8” x 11’11”
Listing Brokerage
- MLS® Listing
- C9358167
- Brokerage
- RE/MAX PRIME PROPERTIES - UNIQUE GROUP
Similar homes for sale
These homes have similar price range, details and proximity to 25 Broadway
