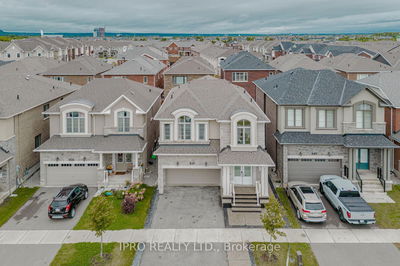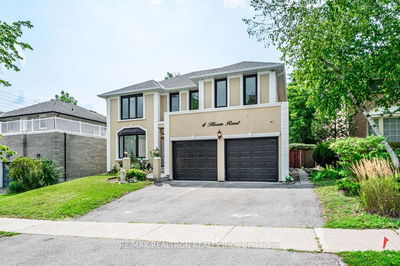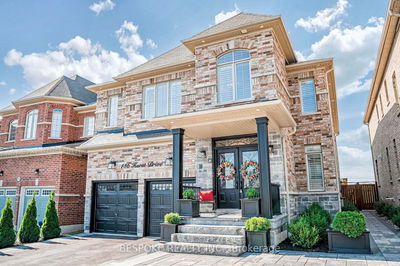11 Dewbourne
Forest Hill South | Toronto
$7,360,000.00
Listed 19 days ago
- 5 bed
- 8 bath
- 5000+ sqft
- 4.0 parking
- Detached
Instant Estimate
$6,444,086
-$915,915 compared to list price
Upper range
$7,502,276
Mid range
$6,444,086
Lower range
$5,385,895
Property history
- Now
- Listed on Sep 19, 2024
Listed for $7,360,000.00
19 days on market
- Apr 13, 2024
- 6 months ago
Expired
Listed for $7,360,000.00 • 4 months on market
- Apr 3, 2024
- 6 months ago
Expired
Listed for $15,000.00 • 3 months on market
- Jan 11, 2024
- 9 months ago
Terminated
Listed for $18,000.00 • 3 months on market
- Jan 8, 2024
- 9 months ago
Expired
Listed for $7,360,000.00 • 3 months on market
- Sep 16, 2023
- 1 year ago
Expired
Listed for $7,360,000.00 • 4 months on market
- Sep 15, 2023
- 1 year ago
Terminated
Listed for $7,360,000.00 • less than a minute on market
- Jun 21, 2023
- 1 year ago
Expired
Listed for $7,360,000.00 • 2 months on market
- Apr 4, 2023
- 2 years ago
Expired
Listed for $18,000.00 • 3 months on market
- Nov 7, 2022
- 2 years ago
Expired
Listed for $18,000.00 • 5 months on market
- Nov 3, 2022
- 2 years ago
Expired
Listed for $7,360,000.00 • 5 months on market
- Jun 6, 2022
- 2 years ago
Terminated
Listed for $7,680,000.00 • 5 months on market
Location & area
Schools nearby
Home Details
- Description
- Rarely Offered Exquisite Estate In The Prestigious Forest Hill Neighborhood! Traditional And Elegant Designed Home On 60 X 120 Ft Lot! 5,535 + 1,650 Sq.Ft Of Living Space W/ 5 Bedrooms, 8 Washrooms, Library, Exercise, Recreation & Studio Room! Whole House Is Meticulously Built With Top Of The Line Material And Well Maintained By Owner. 3 Furnance + 2 Laundry Rooms, Heated Driveway & Walkways. 3 Marble Fireplaces. Top Schools! Don't Miss This Rare Opportunity!
- Additional media
- -
- Property taxes
- $28,712.14 per year / $2,392.68 per month
- Basement
- Finished
- Year build
- -
- Type
- Detached
- Bedrooms
- 5
- Bathrooms
- 8
- Parking spots
- 4.0 Total | 2.0 Garage
- Floor
- -
- Balcony
- -
- Pool
- None
- External material
- Brick
- Roof type
- -
- Lot frontage
- -
- Lot depth
- -
- Heating
- Forced Air
- Fire place(s)
- Y
- Ground
- Living
- 24’7” x 13’6”
- Dining
- 15’9” x 13’6”
- Kitchen
- 19’1” x 15’8”
- Breakfast
- 15’6” x 15’3”
- Family
- 15’4” x 11’8”
- 2nd
- Library
- 21’2” x 16’4”
- Prim Bdrm
- 17’3” x 13’8”
- 2nd Br
- 13’2” x 10’1”
- Office
- 13’11” x 13’6”
- Exercise
- 20’11” x 13’5”
- 3rd
- 3rd Br
- 20’0” x 13’4”
- In Betwn
- Prim Bdrm
- 25’1” x 13’6”
Listing Brokerage
- MLS® Listing
- C9358226
- Brokerage
- MAPLE LIFE REALTY INC.
Similar homes for sale
These homes have similar price range, details and proximity to 11 Dewbourne









