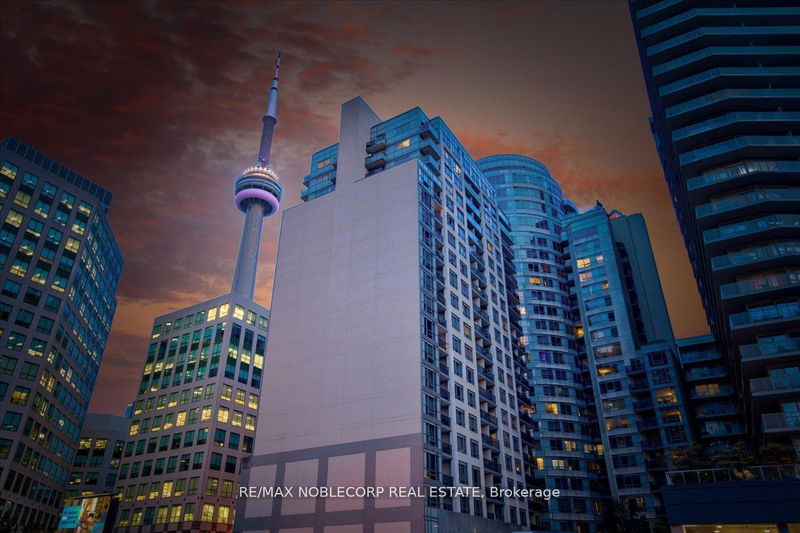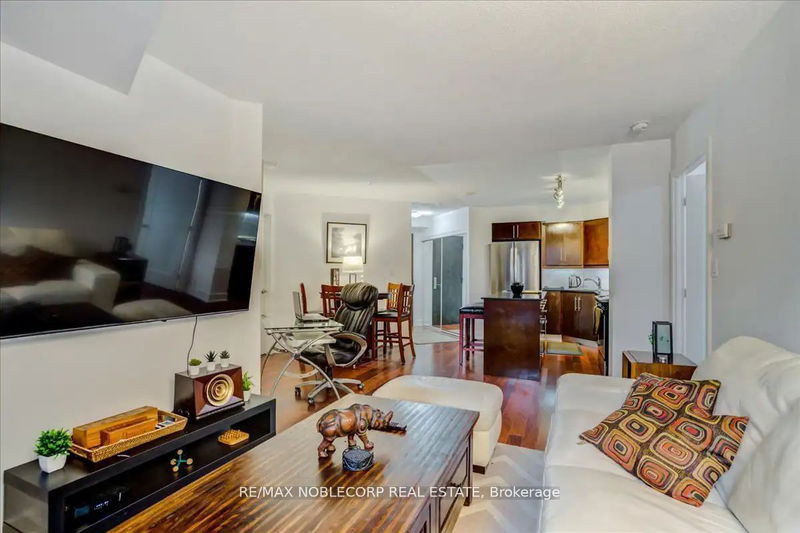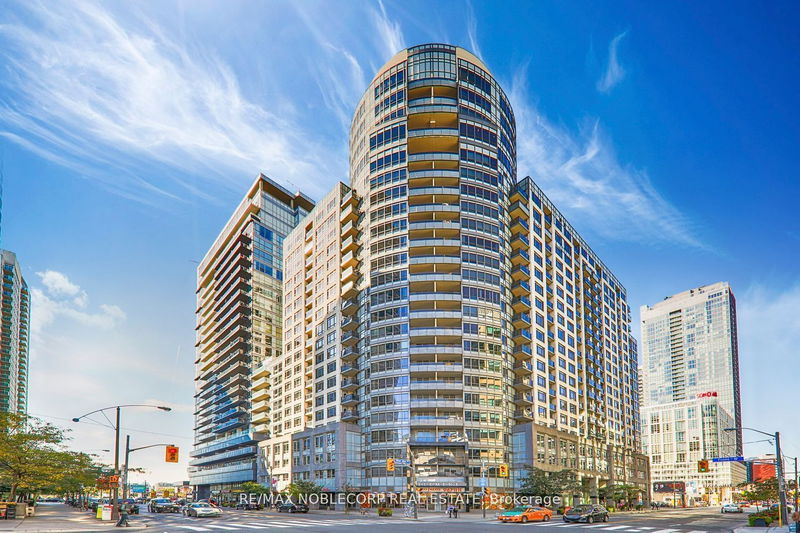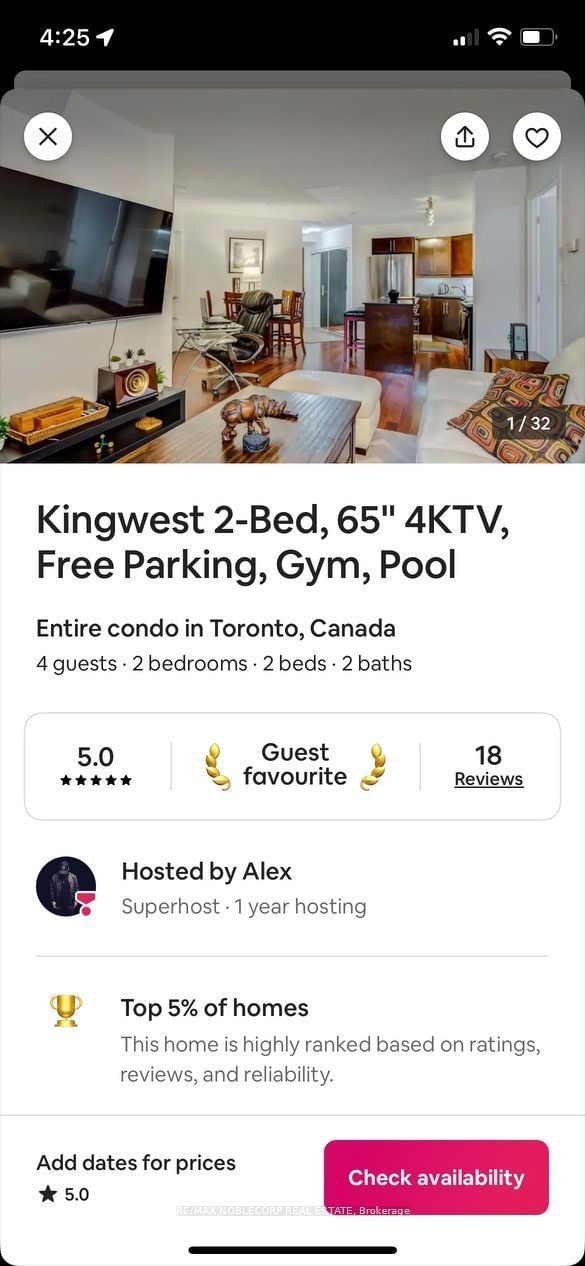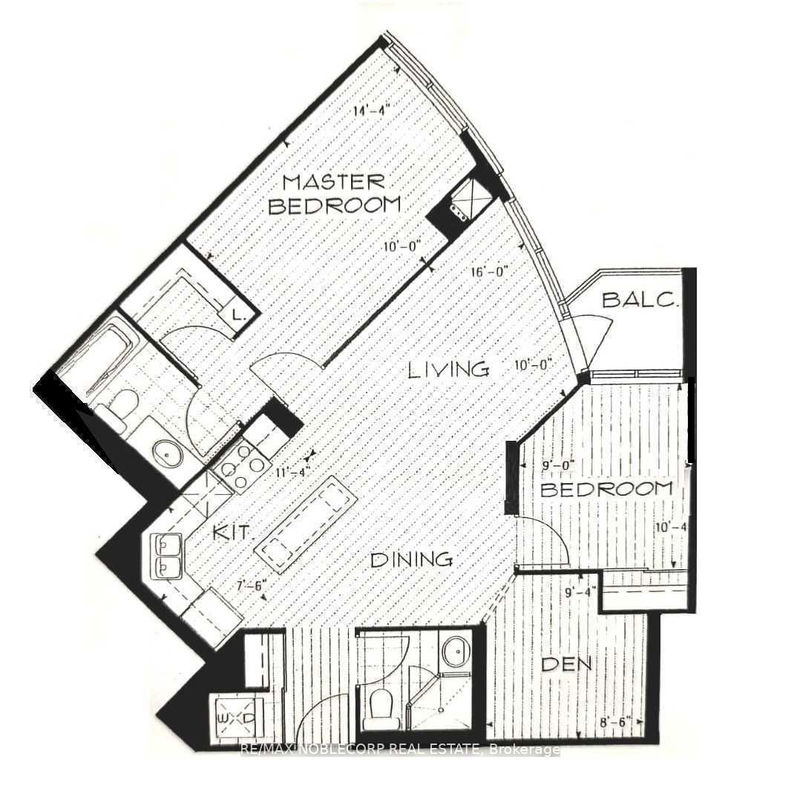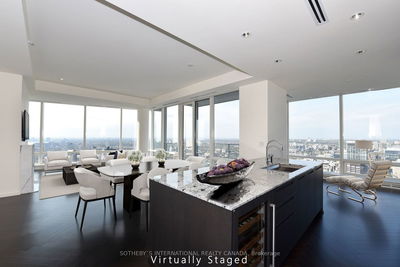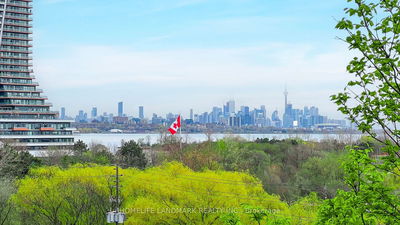601 - 20 Blue Jays
Waterfront Communities C1 | Toronto
$848,000.00
Listed 22 days ago
- 2 bed
- 2 bath
- 900-999 sqft
- 1.0 parking
- Condo Apt
Instant Estimate
$850,991
+$2,991 compared to list price
Upper range
$913,981
Mid range
$850,991
Lower range
$788,002
Property history
- Now
- Listed on Sep 19, 2024
Listed for $848,000.00
22 days on market
- Jun 4, 2024
- 4 months ago
Terminated
Listed for $888,000.00 • 4 months on market
Location & area
Schools nearby
Home Details
- Description
- Welcome to the Element Condo at 20 Blue Jays Way in Toronto. Look no further, this is a highly desired Tridel Built Condominium that is stylish and creates a modern downtown living experience. Layout Offers Spacious Living Room, Dining Room & Kitchen With Open Concept Design. Kitchen Features Large Granite Counters, With Lots Of Cabinets Including A Centre Island. A Split Bedroom Plan - Primary Bedroom With 4Pc Ensuite and Walk in Closet. Plus A Large Den To Work From Home W/ Plenty of B/I Closet space. Residents Will Enjoy Easy Access To Public Transit, As Well As A Plethora Of Shopping And Dining Options Right At Their Doorstep. This Building Includes A Exercise Room, Gym, 22nd Floor Rooftop Patio W/Barbecues, Lounge Chairs, Outdoor Dining Area, Pool, Hot Tub, Aqua Spa, Party, Billiard, Theatre Rm & 24 Hour Concierge. Short-Term Rental Income Potential As Well! Don't Miss The Chance To To Experience Luxury Living At Its Finest, Schedule A Viewing Today!
- Additional media
- -
- Property taxes
- $3,453.10 per year / $287.76 per month
- Condo fees
- $722.53
- Basement
- None
- Year build
- -
- Type
- Condo Apt
- Bedrooms
- 2 + 1
- Bathrooms
- 2
- Pet rules
- Restrict
- Parking spots
- 1.0 Total | 1.0 Garage
- Parking types
- Owned
- Floor
- -
- Balcony
- Open
- Pool
- -
- External material
- Concrete
- Roof type
- -
- Lot frontage
- -
- Lot depth
- -
- Heating
- Forced Air
- Fire place(s)
- N
- Locker
- Owned
- Building amenities
- Concierge, Gym, Lap Pool, Party/Meeting Room, Rooftop Deck/Garden, Visitor Parking
- Main
- Kitchen
- 11’5” x 7’7”
- Living
- 15’12” x 9’12”
- Dining
- 0’0” x 0’0”
- Den
- 9’5” x 8’7”
- Prim Bdrm
- 14’4” x 9’12”
- 2nd Br
- 10’4” x 8’12”
Listing Brokerage
- MLS® Listing
- C9358379
- Brokerage
- RE/MAX NOBLECORP REAL ESTATE
Similar homes for sale
These homes have similar price range, details and proximity to 20 Blue Jays
