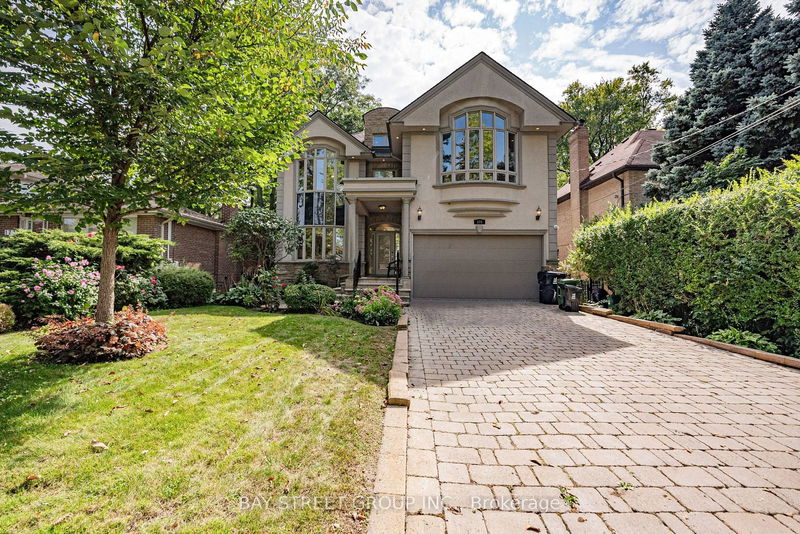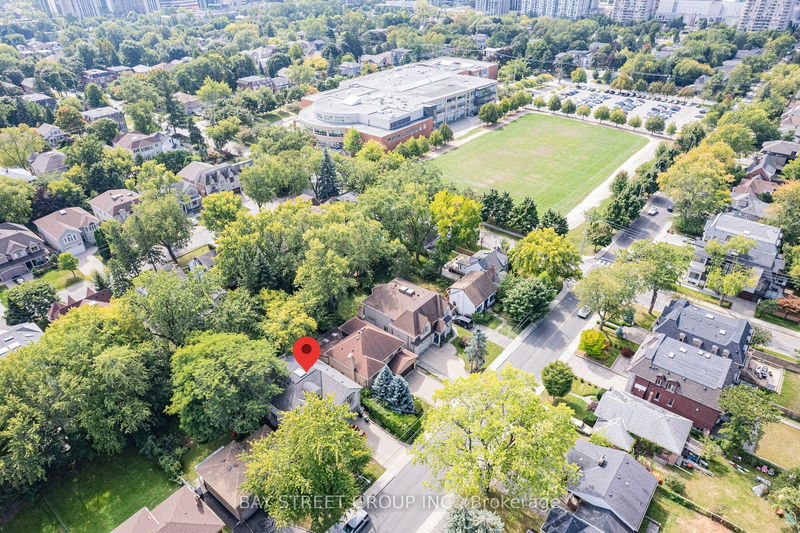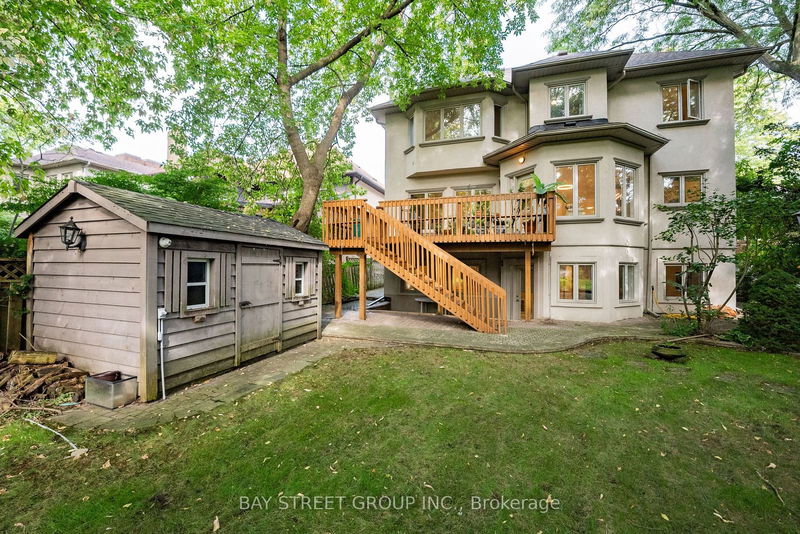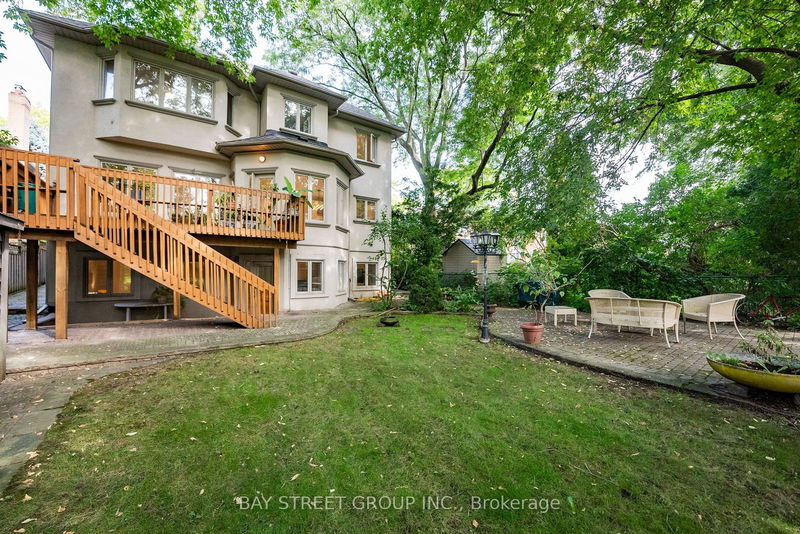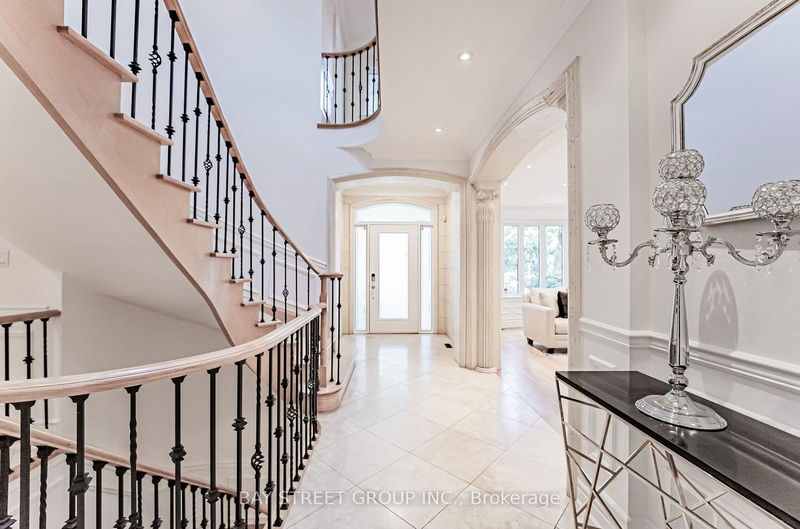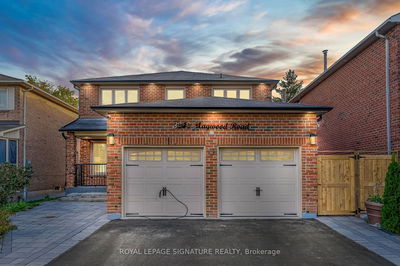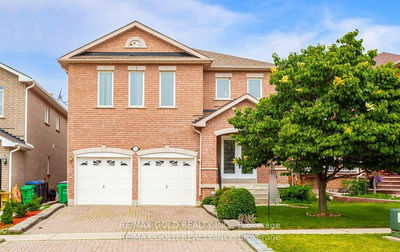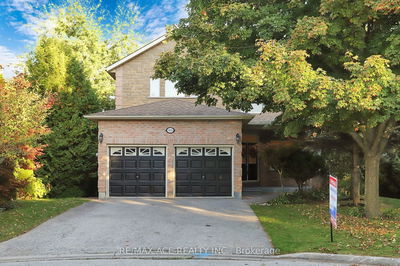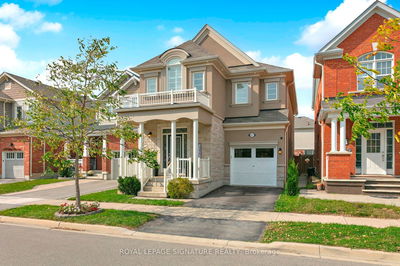171 Empress
Willowdale East | Toronto
$2,900,000.00
Listed 24 days ago
- 4 bed
- 6 bath
- 3500-5000 sqft
- 6.0 parking
- Detached
Instant Estimate
$2,932,549
+$32,549 compared to list price
Upper range
$3,244,485
Mid range
$2,932,549
Lower range
$2,620,612
Property history
- Now
- Listed on Sep 20, 2024
Listed for $2,900,000.00
24 days on market
Location & area
Schools nearby
Home Details
- Description
- Freshly Updated Custom Built Home With Finished Walk-Out Basement in sought-after Willowdale East neighborhood next to highly-ranked Earl Haig Secondary School & Hollywood PS! 4-bed 3-bath on 2nd level with beautiful Skylight and large bright windows! Laundry room on 2nd floor! Modern kitchen with Island and high-end appliances such as Sub-Zero Fridge and Wolfe Oven with Pizza stone, 2 gas fireplaces in Living and Family rooms, large office next to powder room can be used as extra bedroom on main floor; 9-ft ceiling, Close to 3500 sqft above grade; Additional 3 bedrooms & 2 full bathrooms in Walk-Out basement can be made into 2 separate basement suites each with its own separate entrance, perfect for in-law suites with extra income potential! Direct access to double garage, driveway parks 4 cars! A generous deck and idyllic retreat in the backyard - great for relaxing or entertaining! Steps to North York Centre, Subway Station, Loblaws, Cineplex, Schools, Restaurants, and all the urban amenities that the City has to offer! Move-in ready!
- Additional media
- https://www.gta3d.ca/171-empress-ave
- Property taxes
- $14,951.19 per year / $1,245.93 per month
- Basement
- Fin W/O
- Basement
- Sep Entrance
- Year build
- 16-30
- Type
- Detached
- Bedrooms
- 4 + 3
- Bathrooms
- 6
- Parking spots
- 6.0 Total | 2.0 Garage
- Floor
- -
- Balcony
- -
- Pool
- None
- External material
- Stucco/Plaster
- Roof type
- -
- Lot frontage
- -
- Lot depth
- -
- Heating
- Forced Air
- Fire place(s)
- Y
- Ground
- Living
- 29’0” x 12’0”
- Dining
- 29’0” x 12’0”
- Family
- 16’0” x 13’6”
- Kitchen
- 14’0” x 13’6”
- Breakfast
- 12’6” x 12’6”
- Library
- 10’12” x 10’0”
- 2nd
- Prim Bdrm
- 16’12” x 18’8”
- 2nd Br
- 16’0” x 17’3”
- 3rd Br
- 12’0” x 16’6”
Listing Brokerage
- MLS® Listing
- C9359446
- Brokerage
- BAY STREET GROUP INC.
Similar homes for sale
These homes have similar price range, details and proximity to 171 Empress
