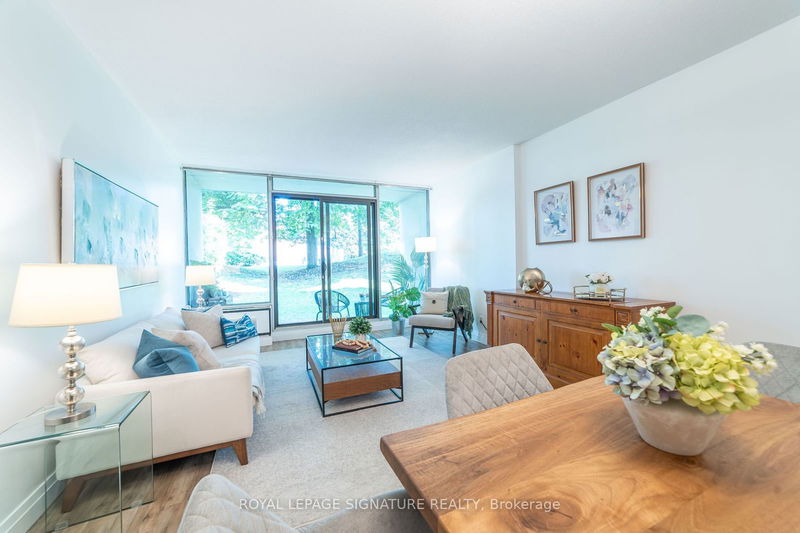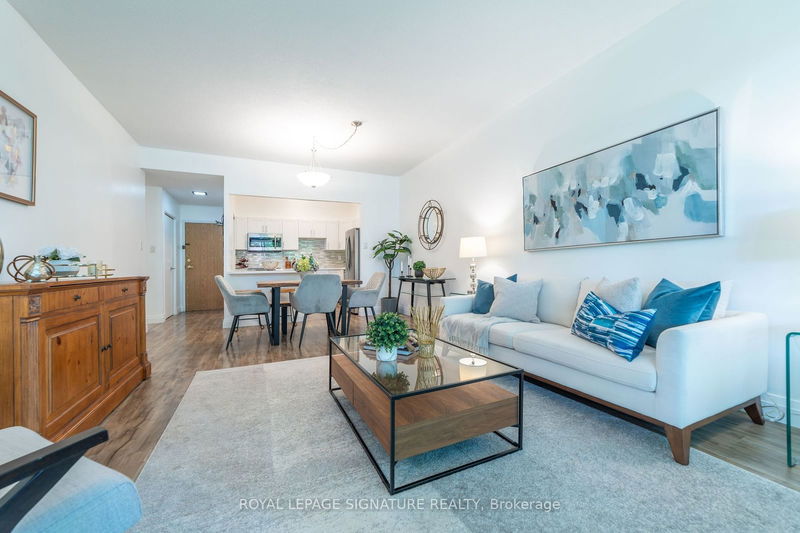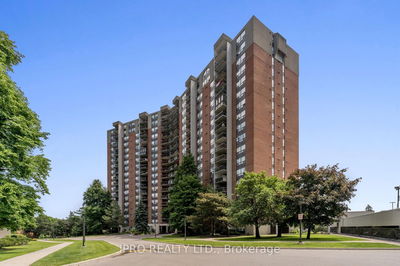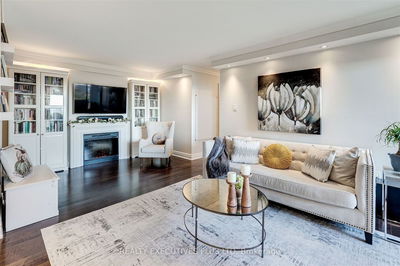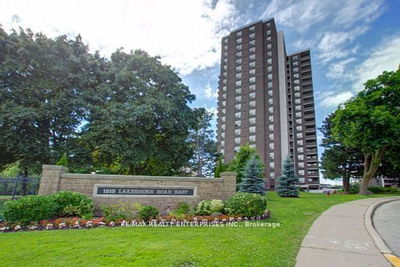113 - 30 Fashion Roseway
Willowdale East | Toronto
$719,000.00
Listed 19 days ago
- 3 bed
- 2 bath
- 1000-1199 sqft
- 1.0 parking
- Condo Apt
Instant Estimate
$751,783
+$32,783 compared to list price
Upper range
$826,895
Mid range
$751,783
Lower range
$676,670
Property history
- Sep 19, 2024
- 19 days ago
Price Change
Listed for $719,000.00 • 17 days on market
- Sep 13, 2024
- 25 days ago
Terminated
Listed for $750,000.00 • 6 days on market
Location & area
Schools nearby
Home Details
- Description
- This Elegantly Renovated bright 3 bdrm residence, Reminiscent of a Bungalow, Overlooking a Stunning Picturesque Natural Setting, Boasts 9-ft Ceilings and is Ideally Situated Just Steps From The Lobby and Elevator. Located in a Tranquil, Secure Complex With a Strong Sense of Community. This Low-Rise Building Offers a Serene, Park-Like Environment with Beautifully Landscaped Grounds. All Incl Maintenance Fees Incl Bell Fibe TV/High Speed Internet! Enjoy access to a heated outdoor pool. Pet-friendly. Top Rated School District: Hollywood PS/St Gabriel CS/Bayview MS/Earl Haig SS. Walk to parks, Tennis Courts, Kids Splash Pad--Trendy Bayview Village, Restaurants, Subway, YMCA, New State of the Art Rec and Comm Cntr. Quick Access to Yonge/401/DVP. Perfect for Young Families, 1st Time Buyers, Investors and Empty Nesters!
- Additional media
- https://youtu.be/SU6VrANoi1w?si=g6t_JINuqZxCcuuQ
- Property taxes
- $2,775.32 per year / $231.28 per month
- Condo fees
- $1,128.16
- Basement
- None
- Year build
- -
- Type
- Condo Apt
- Bedrooms
- 3
- Bathrooms
- 2
- Pet rules
- Restrict
- Parking spots
- 1.0 Total | 1.0 Garage
- Parking types
- Exclusive
- Floor
- -
- Balcony
- Terr
- Pool
- -
- External material
- Brick Front
- Roof type
- -
- Lot frontage
- -
- Lot depth
- -
- Heating
- Heat Pump
- Fire place(s)
- N
- Locker
- Ensuite+Owned
- Building amenities
- Bike Storage, Outdoor Pool, Visitor Parking
- Main
- Dining
- 20’6” x 13’7”
- 3rd Br
- 12’4” x 8’10”
- 2nd Br
- 11’2” x 8’4”
- Prim Bdrm
- 16’7” x 10’1”
- Kitchen
- 9’11” x 8’9”
- Other
- 5’3” x 4’8”
- Laundry
- 5’2” x 4’10”
- Living
- 20’6” x 13’7”
Listing Brokerage
- MLS® Listing
- C9359771
- Brokerage
- ROYAL LEPAGE SIGNATURE REALTY
Similar homes for sale
These homes have similar price range, details and proximity to 30 Fashion Roseway
