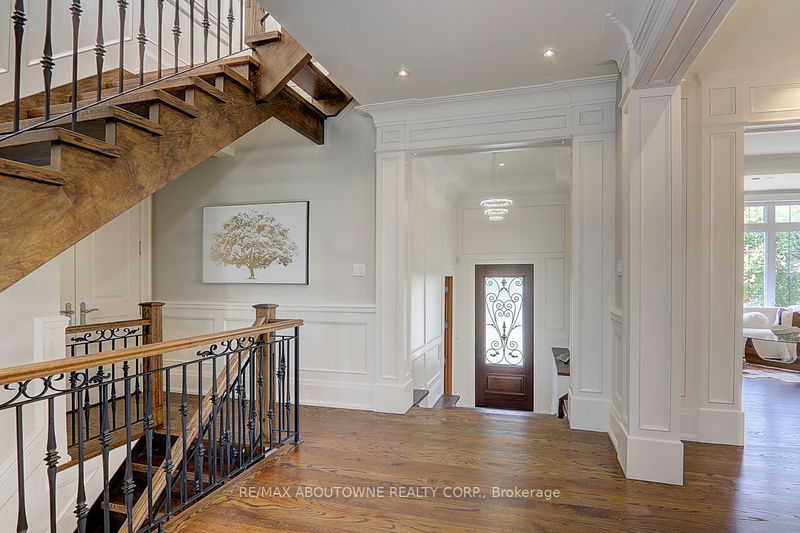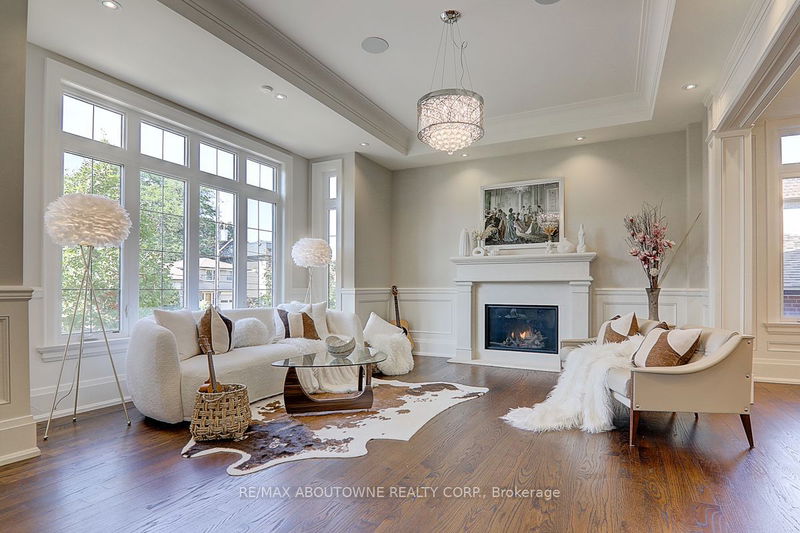69 Heathview
Bayview Village | Toronto
$3,880,000.00
Listed 17 days ago
- 4 bed
- 7 bath
- 3500-5000 sqft
- 6.0 parking
- Detached
Instant Estimate
$3,850,329
-$29,672 compared to list price
Upper range
$4,263,753
Mid range
$3,850,329
Lower range
$3,436,904
Property history
- Now
- Listed on Sep 20, 2024
Listed for $3,880,000.00
17 days on market
Location & area
Schools nearby
Home Details
- Description
- Stunning 7 Years Custom Built Luxurious Home Nested In Upscale Bayview Village, Meticulously Maintained Plus Fresh Painting. Sophisticated Timeless Design Floor Plan W/ Quality Finish. Extra Large Windows & 6 Skylights Boosts Abundance Sunshine. Classic Wooden Panel Wall In Office, Main Floor & Hallway. Gourmet Kitchen W/ Spacious Breakfast Area. Thermador High End Kitchen Appliances. Primary Bedroom W/ 7 Pieces Spa-Like Ensuite, Heated Marble Floor Washroom. All Bedrooms W/ Ensuite. Built In Sound System & Pot Lights Throughout. Walk Up Basement W/ Ensuite Nanny Room & Wine Cellar. 2 Laundry Rooms. Sprinkler System. Interlocking Front & Back. Top Ranking Public School Zone: Earl Haig SS. Steps To Public Transit, Short Distance To Top Private School. Minutes To Shopping, YMCA, Library & All Amenities.
- Additional media
- https://www.tsstudio.ca/69-heathview-ave
- Property taxes
- $17,603.26 per year / $1,466.94 per month
- Basement
- Finished
- Basement
- Walk-Up
- Year build
- 6-15
- Type
- Detached
- Bedrooms
- 4 + 1
- Bathrooms
- 7
- Parking spots
- 6.0 Total | 2.0 Garage
- Floor
- -
- Balcony
- -
- Pool
- None
- External material
- Brick
- Roof type
- -
- Lot frontage
- -
- Lot depth
- -
- Heating
- Forced Air
- Fire place(s)
- Y
- Main
- Living
- 30’5” x 17’5”
- Dining
- 30’1” x 17’5”
- Family
- 21’5” x 11’12”
- Library
- 15’8” x 10’6”
- Kitchen
- 21’9” x 13’8”
- 2nd
- Prim Bdrm
- 18’9” x 18’2”
- 2nd Br
- 15’1” x 12’2”
- 3rd Br
- 17’11” x 12’3”
- 4th Br
- 14’11” x 12’11”
- Laundry
- 5’11” x 3’6”
- Lower
- Rec
- 34’5” x 26’4”
- 5th Br
- 12’11” x 10’0”
Listing Brokerage
- MLS® Listing
- C9359937
- Brokerage
- RE/MAX ABOUTOWNE REALTY CORP.
Similar homes for sale
These homes have similar price range, details and proximity to 69 Heathview









