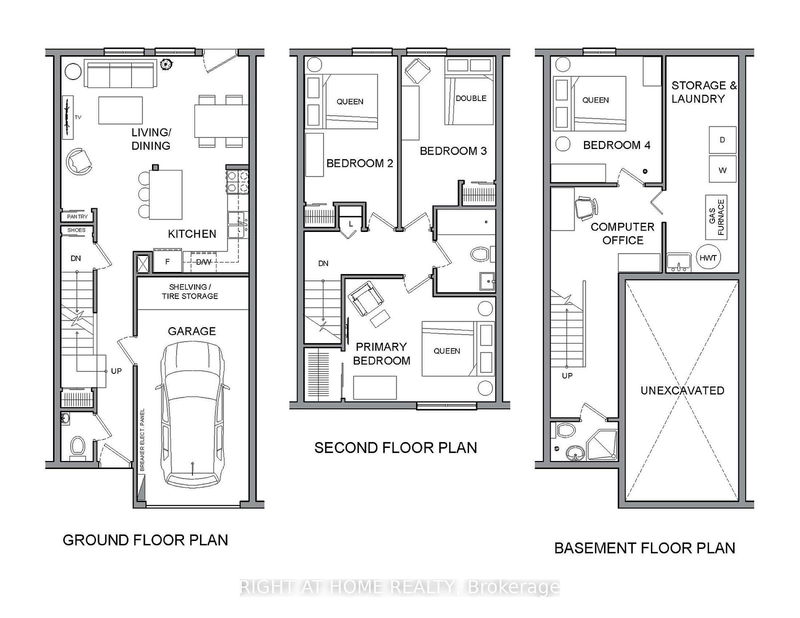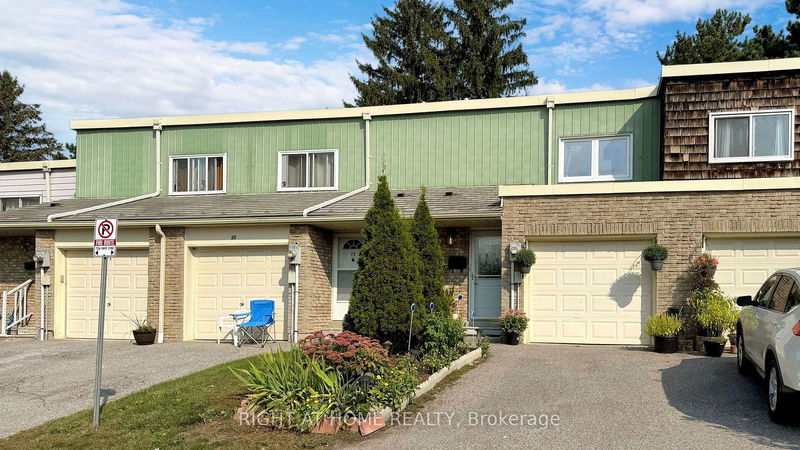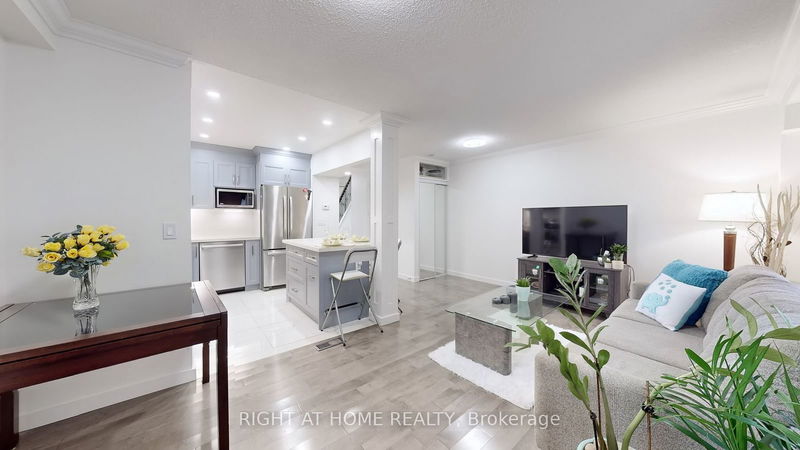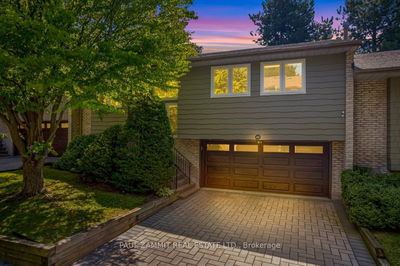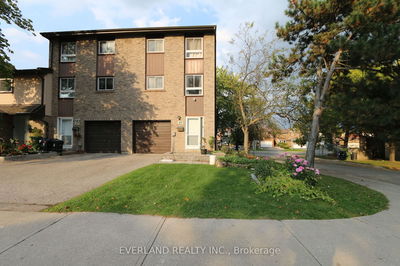266 - 71 Woody Vine
Bayview Village | Toronto
$800,000.00
Listed 20 days ago
- 3 bed
- 3 bath
- 1200-1399 sqft
- 2.0 parking
- Condo Townhouse
Instant Estimate
$843,900
+$43,900 compared to list price
Upper range
$902,867
Mid range
$843,900
Lower range
$784,932
Property history
- Now
- Listed on Sep 18, 2024
Listed for $800,000.00
20 days on market
Location & area
Schools nearby
Home Details
- Description
- This recently painted Bayview Village home is ideal for growing families. The main floor with garage access from the hallway invites you to a beautiful open concept design, professionally renovated kitchen equipped with soft-close cabinet doors, pot lights with dimmer switches, trash/recycle B/I organizers, under cabinet lighting, elegant ceramic flooring and a lovely eat-in breakfast nook plus a B/I pantry. Enjoy the comfort of a heating gas furnace during cold winters and during summers with central air-conditioning with HEPA filtration. The basement has a quiet computer or study area and a 3-pc bathroom. All bedrooms can fit queen size beds. The huge sun-filled primary bedroom has a sitting area with deep closet. Conveniently located near TTC transit, trains, bank, restaurants, hospital, grocery, pharmacy, malls, park and playground, 401 and 404 highways. Easily accessible to schools including Seneca college. YOUR SEARCH ENDS HERE.
- Additional media
- -
- Property taxes
- $2,625.11 per year / $218.76 per month
- Condo fees
- $602.33
- Basement
- Finished
- Year build
- -
- Type
- Condo Townhouse
- Bedrooms
- 3 + 1
- Bathrooms
- 3
- Pet rules
- Restrict
- Parking spots
- 2.0 Total | 1.0 Garage
- Parking types
- Exclusive
- Floor
- -
- Balcony
- None
- Pool
- -
- External material
- Brick
- Roof type
- -
- Lot frontage
- -
- Lot depth
- -
- Heating
- Forced Air
- Fire place(s)
- N
- Locker
- None
- Building amenities
- Bbqs Allowed, Visitor Parking
- Ground
- Living
- 17’5” x 14’1”
- Dining
- 17’5” x 14’1”
- Kitchen
- 10’4” x 9’7”
- 2nd
- Prim Bdrm
- 14’2” x 11’9”
- 2nd Br
- 12’8” x 8’8”
- 3rd Br
- 10’3” x 8’8”
- Bsmt
- 4th Br
- 11’9” x 10’3”
- Office
- 10’2” x 9’0”
Listing Brokerage
- MLS® Listing
- C9359190
- Brokerage
- RIGHT AT HOME REALTY
Similar homes for sale
These homes have similar price range, details and proximity to 71 Woody Vine
