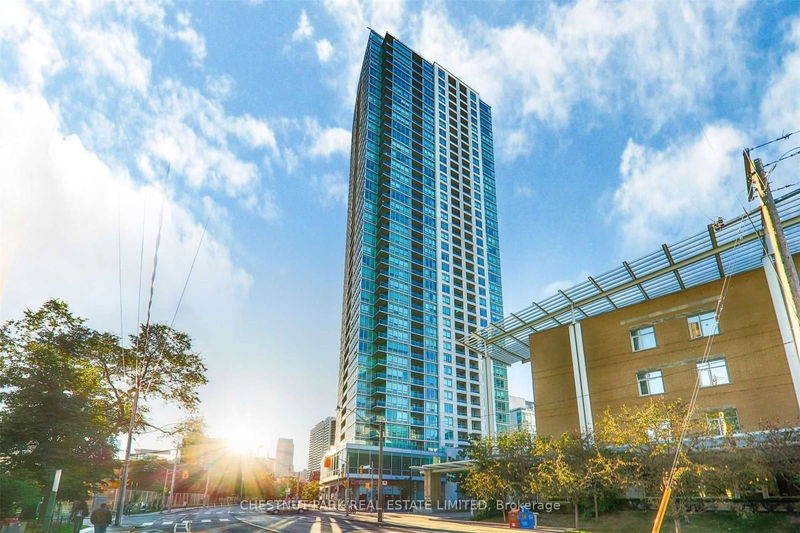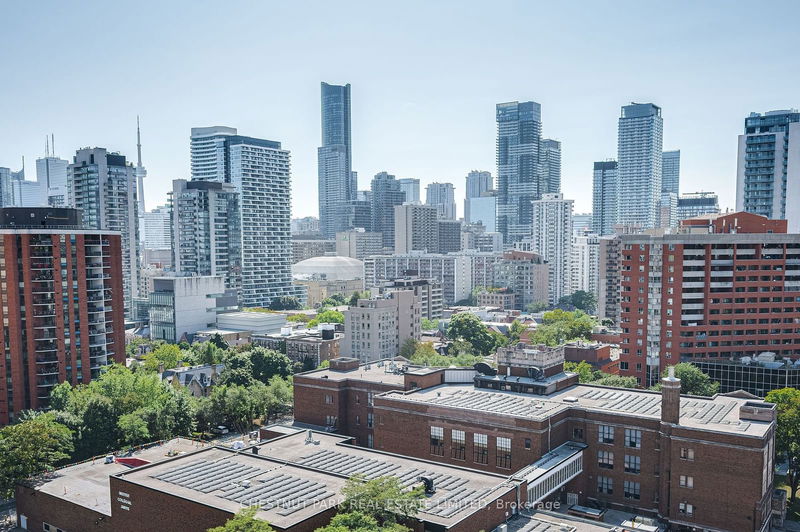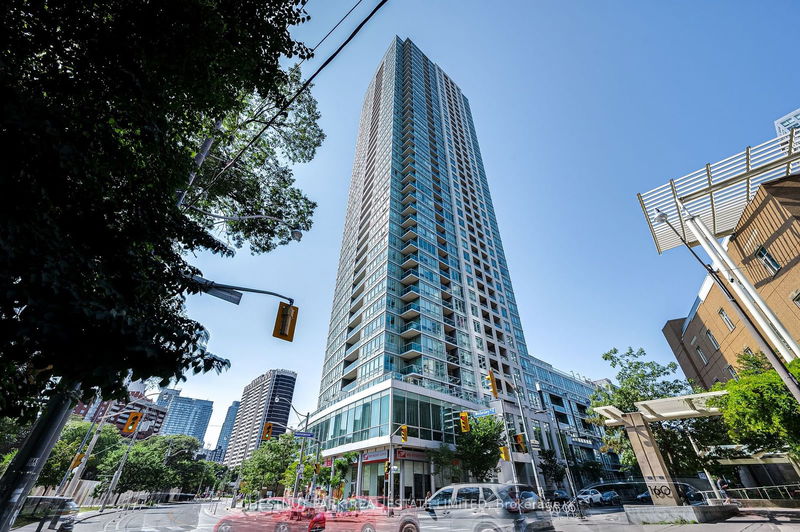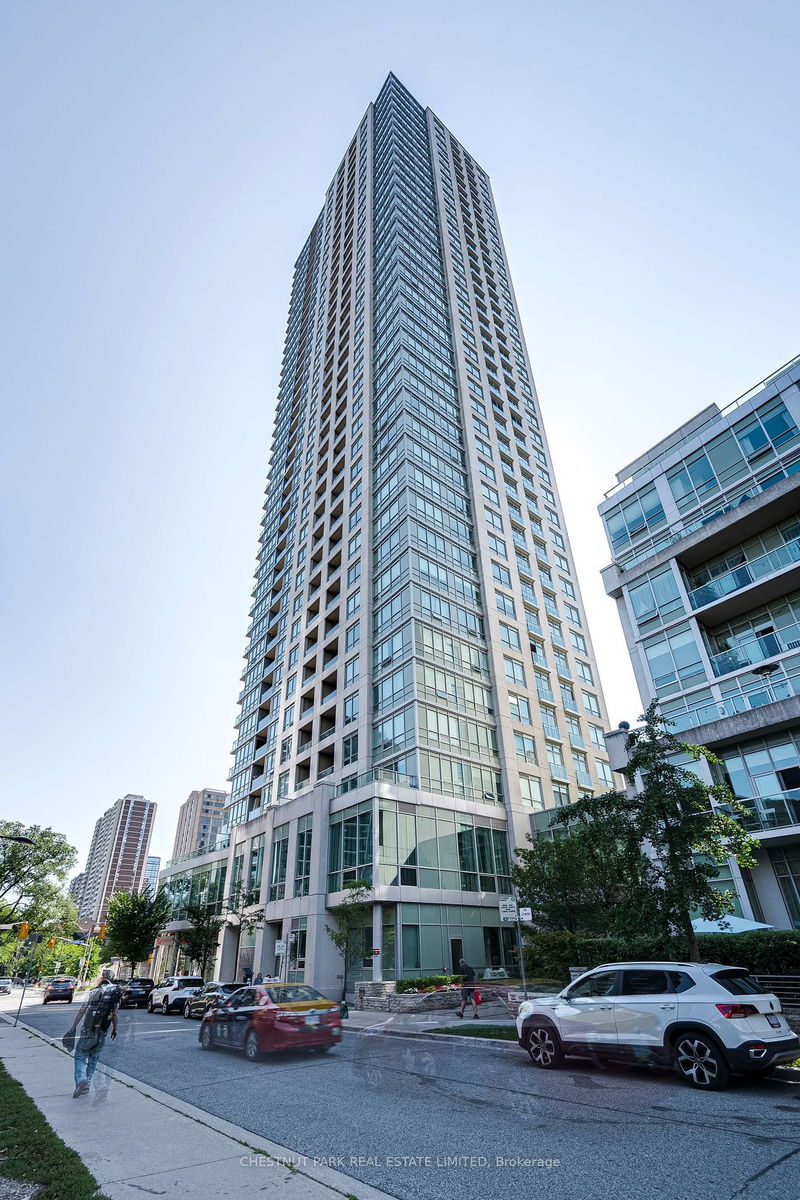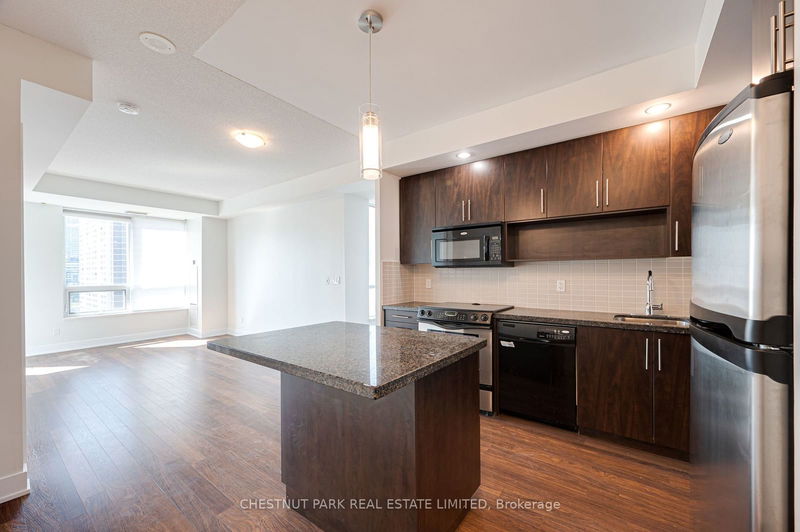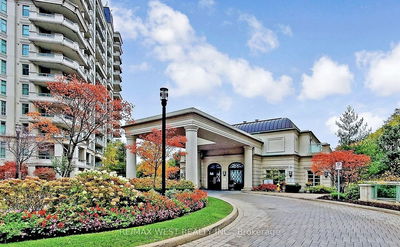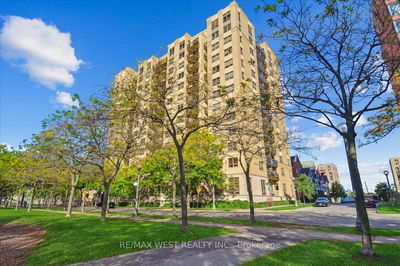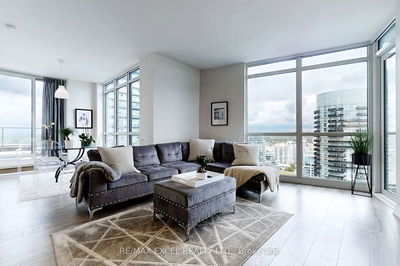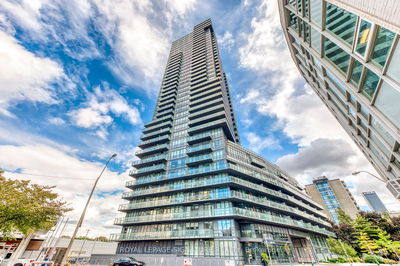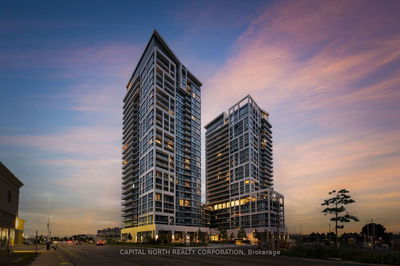1501 - 120 Homewood
North St. James Town | Toronto
$905,000.00
Listed 21 days ago
- 2 bed
- 2 bath
- 800-899 sqft
- 1.0 parking
- Condo Apt
Instant Estimate
$894,079
-$10,921 compared to list price
Upper range
$961,976
Mid range
$894,079
Lower range
$826,182
Property history
- Now
- Listed on Sep 20, 2024
Listed for $905,000.00
21 days on market
- Aug 2, 2024
- 2 months ago
Suspended
Listed for $3,150.00 • 8 days on market
Location & area
Schools nearby
Home Details
- Description
- Experience Luxury Living In This Stunning Corner Unit At The Verve, Built By Tridel. This Immaculate 2-Bed, 2-Bath Condo Boasts Unobstructed Nw Views Of The Cn Tower, Parks, And Valleys From Its Perfectly Laid-Out Floor Plan. Enjoy A Gourmet Kitchen With Island, Stainless Steel Appliances, And Large Windows That Flood The Space With Natural Light. Both Bedrooms Are Generously Sized, With The Primary Bedroom Featuring A Walk-In Closet And An Ensuite Bathroom. Additional Features Include A Parking Spot And Locker, And Building Amenities Such As A Fully-Equipped Gym, Sauna, Steam Room, Rooftop Pool And Hot Tub, Party Room, Billiards, And Visitor Parking. The High-Demand Building Is Well-Maintained And Conveniently Located Near Transit, Highways, Schools, Parks, Restaurants, And Cafes, Offering A Low-Maintenance And Comfortable Lifestyle. *Parking and Locker included*
- Additional media
- -
- Property taxes
- $3,419.00 per year / $284.92 per month
- Condo fees
- $647.48
- Basement
- None
- Year build
- -
- Type
- Condo Apt
- Bedrooms
- 2
- Bathrooms
- 2
- Pet rules
- Restrict
- Parking spots
- 1.0 Total | 1.0 Garage
- Parking types
- Owned
- Floor
- -
- Balcony
- Open
- Pool
- -
- External material
- Concrete
- Roof type
- -
- Lot frontage
- -
- Lot depth
- -
- Heating
- Forced Air
- Fire place(s)
- N
- Locker
- Owned
- Building amenities
- Concierge, Games Room, Gym, Outdoor Pool, Rooftop Deck/Garden
- Main
- Living
- 19’9” x 10’0”
- Dining
- 19’9” x 10’0”
- Kitchen
- 7’12” x 7’12”
- Prim Bdrm
- 10’12” x 9’12”
- 2nd Br
- 12’2” x 9’2”
Listing Brokerage
- MLS® Listing
- C9360133
- Brokerage
- CHESTNUT PARK REAL ESTATE LIMITED
Similar homes for sale
These homes have similar price range, details and proximity to 120 Homewood
