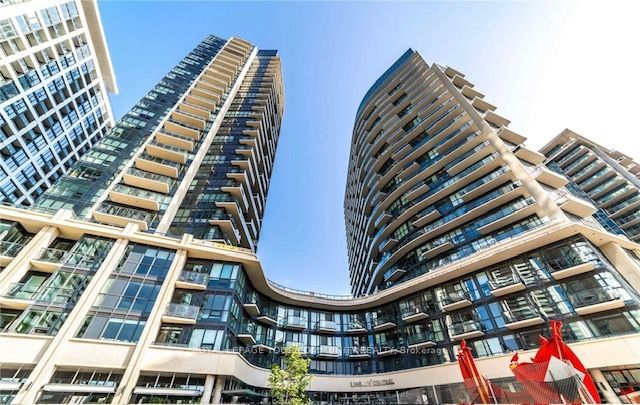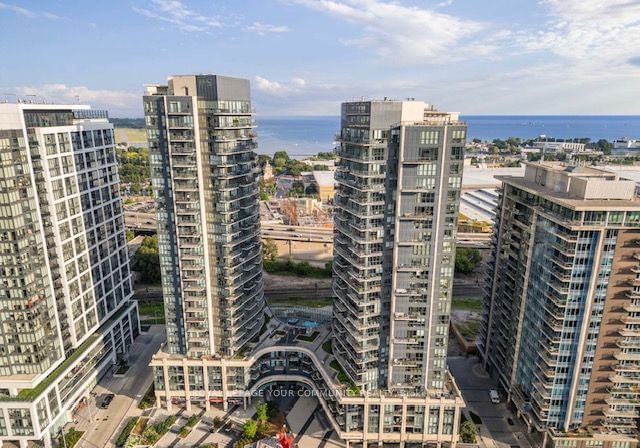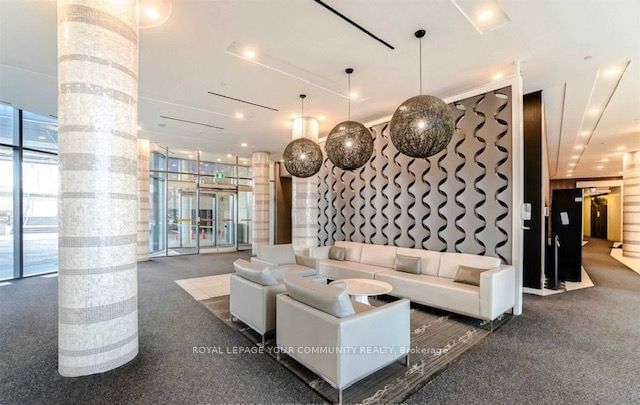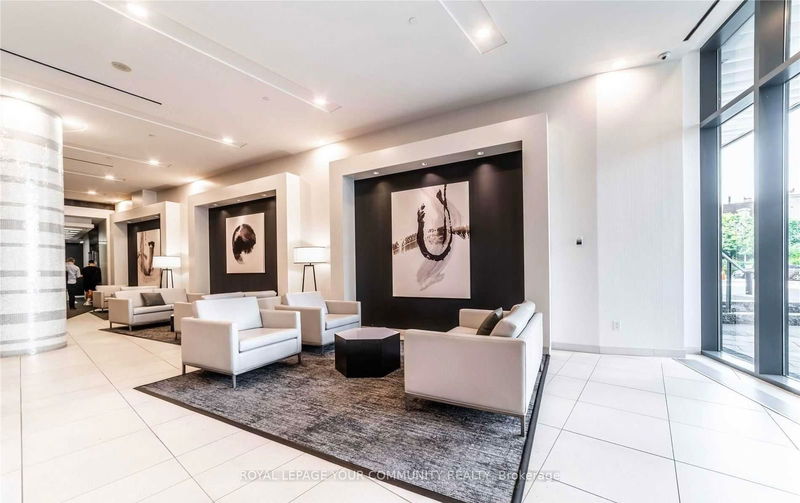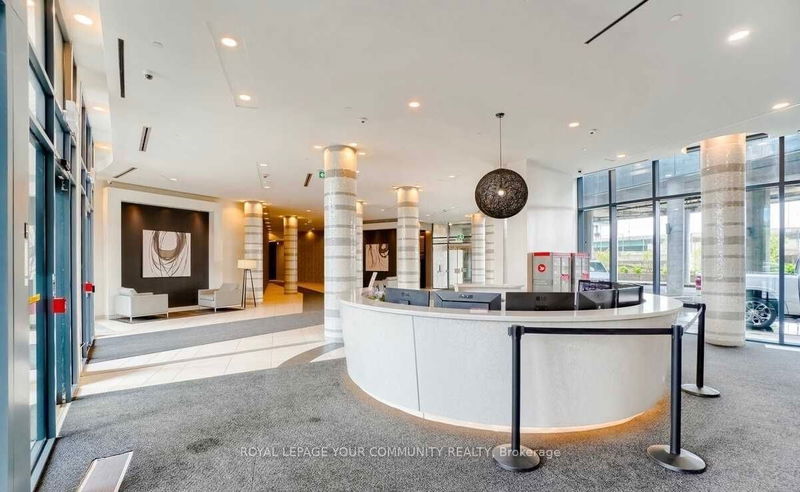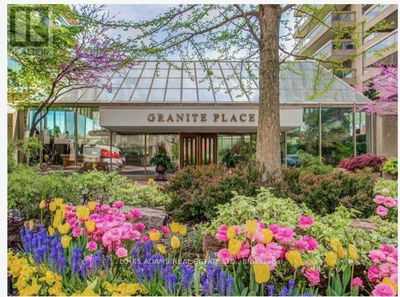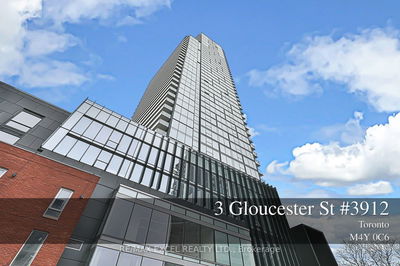206 - 49 East Liberty
Niagara | Toronto
$499,000.00
Listed 20 days ago
- 1 bed
- 1 bath
- 600-699 sqft
- 1.0 parking
- Condo Apt
Instant Estimate
$547,814
+$48,814 compared to list price
Upper range
$593,847
Mid range
$547,814
Lower range
$501,781
Property history
- Now
- Listed on Sep 20, 2024
Listed for $499,000.00
20 days on market
- Jul 2, 2024
- 3 months ago
Terminated
Listed for $595,000.00 • about 2 months on market
- May 29, 2024
- 4 months ago
Terminated
Listed for $595,000.00 • about 1 month on market
- Apr 26, 2024
- 6 months ago
Terminated
Listed for $608,900.00 • about 1 month on market
- Feb 20, 2024
- 8 months ago
Terminated
Listed for $618,900.00 • 2 months on market
- Sep 28, 2023
- 1 year ago
Leased
Listed for $2,600.00 • about 2 months on market
Location & area
Schools nearby
Home Details
- Description
- Live In The Heart Of Liberty Village! "Liberty Central By The Lake Phase II" Newer Building,Spacious & Functional(One Bed +Den) *1 Parking & *1 Locker Included! Features 9' Ceilings, Laminate Floors,& a Well-Designed Open Concept Kitchen With S/S Appliances &Granite Countertop. 5* Amenities, Concierge, Security, Gym, Media/Party Rm etc! Walking Distance To Streetcar, Go Train. Mere Steps To Shopping, Restaurants, Coffee Shops, Grocery Stores, Bars, Health Clubs, And More.
- Additional media
- -
- Property taxes
- $2,500.00 per year / $208.33 per month
- Condo fees
- $440.00
- Basement
- None
- Year build
- 0-5
- Type
- Condo Apt
- Bedrooms
- 1 + 1
- Bathrooms
- 1
- Pet rules
- Restrict
- Parking spots
- 1.0 Total | 1.0 Garage
- Parking types
- Exclusive
- Floor
- -
- Balcony
- Open
- Pool
- -
- External material
- Concrete
- Roof type
- -
- Lot frontage
- -
- Lot depth
- -
- Heating
- Forced Air
- Fire place(s)
- N
- Locker
- Exclusive
- Building amenities
- Concierge, Exercise Room, Gym, Party/Meeting Room, Recreation Room
- Main
- Living
- 19’2” x 11’6”
- Dining
- 19’2” x 11’6”
- Kitchen
- 0’0” x 0’0”
- Foyer
- 0’0” x 0’0”
- Prim Bdrm
- 10’12” x 9’6”
- Den
- 6’7” x 9’6”
Listing Brokerage
- MLS® Listing
- C9361409
- Brokerage
- ROYAL LEPAGE YOUR COMMUNITY REALTY
Similar homes for sale
These homes have similar price range, details and proximity to 49 East Liberty
