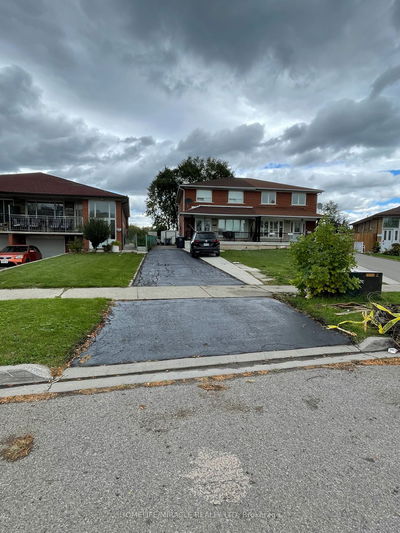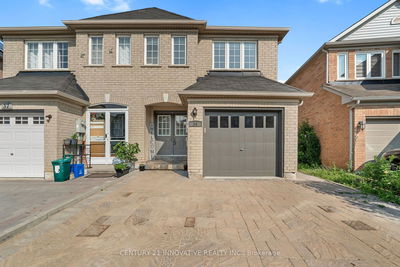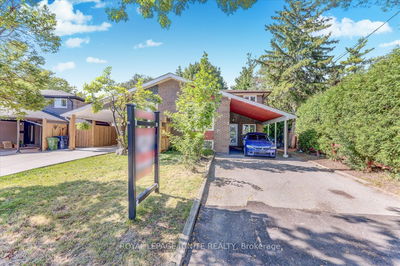114 Givins
Trinity-Bellwoods | Toronto
$3,590,000.00
Listed 19 days ago
- 4 bed
- 5 bath
- - sqft
- 2.0 parking
- Semi-Detached
Instant Estimate
$3,241,572
-$348,428 compared to list price
Upper range
$3,654,885
Mid range
$3,241,572
Lower range
$2,828,259
Property history
- Sep 20, 2024
- 19 days ago
Sold conditionally
Listed for $3,590,000.00 • on market
Location & area
Schools nearby
Home Details
- Description
- This is it Folks! The Ultimate Trinity Bellwoods Home - Be the First to Live in this Brand New, Top to Bottom Reno. Over 2,600 Sq Ft (above ground) of Inspirational Living Space. Featuring 4+2 Bedrooms and 5 Bathrooms! Stunning Open Concept Living & Dining Room. Family Rm at Rear Completes Main Floor & Leads to Western Facing Walkout Backyard! Oversized 2 CAR LANEWAY GARAGE. Breathtaking, Entire 3rd Floor Primary Room Featuring 5 Pc Ensuite Bath & Walk-In Closet + Walkout Balcony to enjoy the Sunsets! 2nd Floor Features 3 Spacious Bedrooms, one with Ensuite and two with a Jack'n Jill 4 Pc. Fully Finished Lower Level adds almost 1,000 more Sq Ft! Featuring High Ceilings, Spacious Recreation Space & Home Office. Additional Separate Entrance and Secondary Laundry Room Truly Complete this Rare Gem in the Heart of Ossington! Enjoy Distinctive Living with some of Toronto's Best Shopping, Cafes, Bars & Restaurants. Enjoy Your New Well-appointed Home.
- Additional media
- -
- Property taxes
- $8,100.00 per year / $675.00 per month
- Basement
- Fin W/O
- Year build
- 0-5
- Type
- Semi-Detached
- Bedrooms
- 4 + 2
- Bathrooms
- 5
- Parking spots
- 2.0 Total | 2.0 Garage
- Floor
- -
- Balcony
- -
- Pool
- None
- External material
- Brick Front
- Roof type
- -
- Lot frontage
- -
- Lot depth
- -
- Heating
- Forced Air
- Fire place(s)
- Y
- Lower
- Bathroom
- 7’9” x 4’12”
- Br
- 13’8” x 9’6”
- Br
- 16’10” x 11’10”
- Br
- 0’0” x 0’0”
- Utility
- 4’12” x 5’10”
- Main
- Bathroom
- 4’2” x 6’6”
- Kitchen
- 0’0” x 0’0”
- Living
- 10’5” x 12’11”
- Family
- 0’0” x 0’0”
- 2nd
- Br
- 9’6” x 13’2”
- Br
- 10’3” x 9’2”
- 3rd
- Prim Bdrm
- 0’0” x 0’0”
Listing Brokerage
- MLS® Listing
- C9361501
- Brokerage
- RE/MAX REALTRON REALTY INC.
Similar homes for sale
These homes have similar price range, details and proximity to 114 Givins









