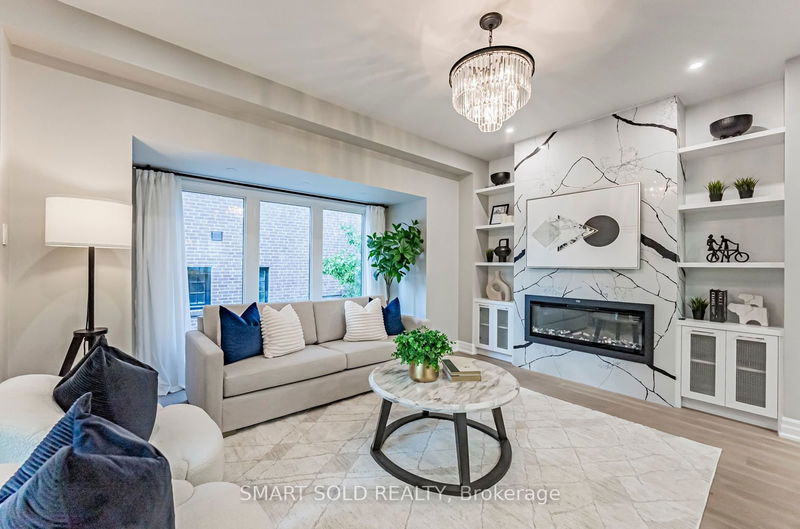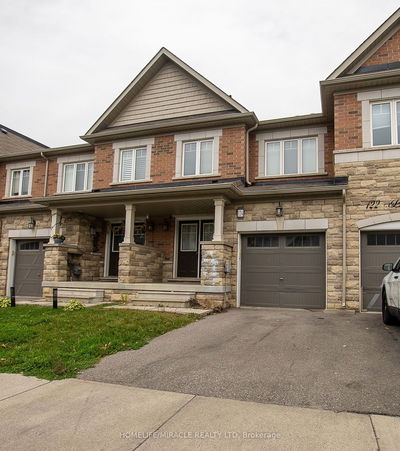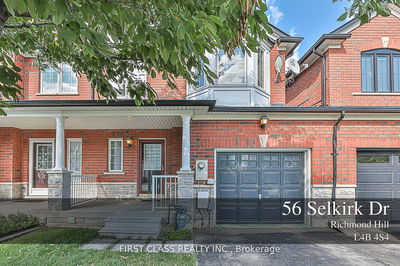2 Oriole
Yonge-St. Clair | Toronto
$2,228,000.00
Listed 16 days ago
- 3 bed
- 4 bath
- - sqft
- 4.0 parking
- Att/Row/Twnhouse
Instant Estimate
$2,072,409
-$155,591 compared to list price
Upper range
$2,238,842
Mid range
$2,072,409
Lower range
$1,905,977
Property history
- Sep 21, 2024
- 16 days ago
Price Change
Listed for $2,228,000.00 • 13 days on market
- Aug 3, 2024
- 2 months ago
Terminated
Listed for $8,500.00 • about 1 month on market
- Jun 7, 2024
- 4 months ago
Terminated
Listed for $10,500.00 • about 2 months on market
Location & area
Schools nearby
Home Details
- Description
- End Unit Like a Semi! Approximate 2,500 sqft living space. Stunning, Move-in-Ready Home in Coveted Deer Park Neighborhood. $$$ Renovated in 2023 with Premium Materials and Self-living Standards. Engineered Hardwood Floor(2023) Throughout . Highlighted by a Sleek Glass Staircase and Abundant Recessed Lighting. Unique Round Windows and Large Skylights on the Top Floor Bathe the Space in Natural Light. The Full-Home Water Softener Equiped. The Ground Level Features a Private, Separate Entrance, Ideal For Rental Potential or Guest Accommodations. Two Conveniently Placed Laundry Rooms on Both the Upper and Lower levels. With a Rare Private Driveway and Built-in Garage Accommodating Up to Four Cars. Just Minutes' Walk to St. Clair Subway Station and Longo's Supermarkets, LCBO, and More. Steps Away From Toronto's Top Private Schools, UCC and BSS, and Renowned Public Schools, Brown and Deer Park. Offering the Perfect Blend of Luxury, Style, and Convenience in the Heart of Midtown Area.
- Additional media
- https://youtu.be/eFgXXQmUBA8
- Property taxes
- $7,510.53 per year / $625.88 per month
- Basement
- Fin W/O
- Basement
- Sep Entrance
- Year build
- 31-50
- Type
- Att/Row/Twnhouse
- Bedrooms
- 3 + 1
- Bathrooms
- 4
- Parking spots
- 4.0 Total | 1.0 Garage
- Floor
- -
- Balcony
- -
- Pool
- None
- External material
- Brick
- Roof type
- -
- Lot frontage
- -
- Lot depth
- -
- Heating
- Forced Air
- Fire place(s)
- Y
- Main
- Living
- 16’6” x 14’5”
- Kitchen
- 13’9” x 7’11”
- Dining
- 12’1” x 9’6”
- Powder Rm
- 9’2” x 4’11”
- 2nd
- Prim Bdrm
- 14’7” x 13’5”
- Family
- 9’10” x 11’11”
- Office
- 7’3” x 11’6”
- Bathroom
- 10’6” x 7’3”
- 3rd
- 2nd Br
- 14’0” x 11’6”
- 3rd Br
- 14’1” x 9’1”
- Bathroom
- 14’1” x 7’3”
- Ground
- 4th Br
- 13’1” x 13’1”
Listing Brokerage
- MLS® Listing
- C9361824
- Brokerage
- SMART SOLD REALTY
Similar homes for sale
These homes have similar price range, details and proximity to 2 Oriole









