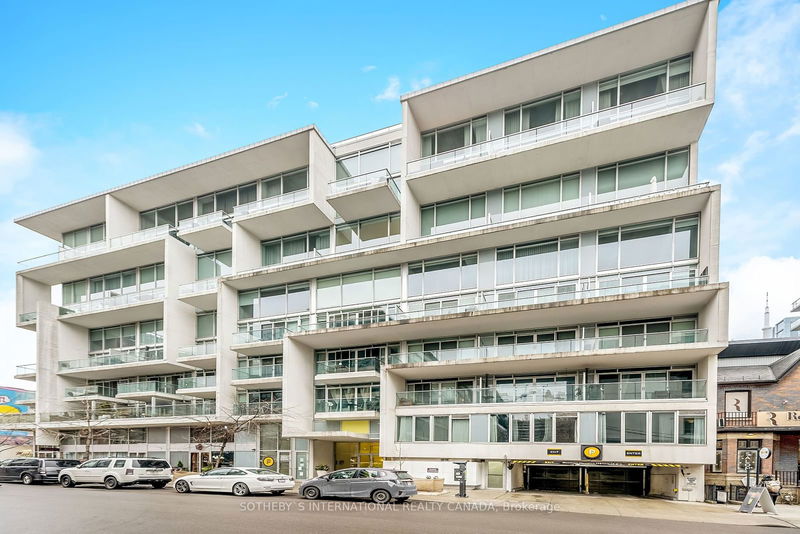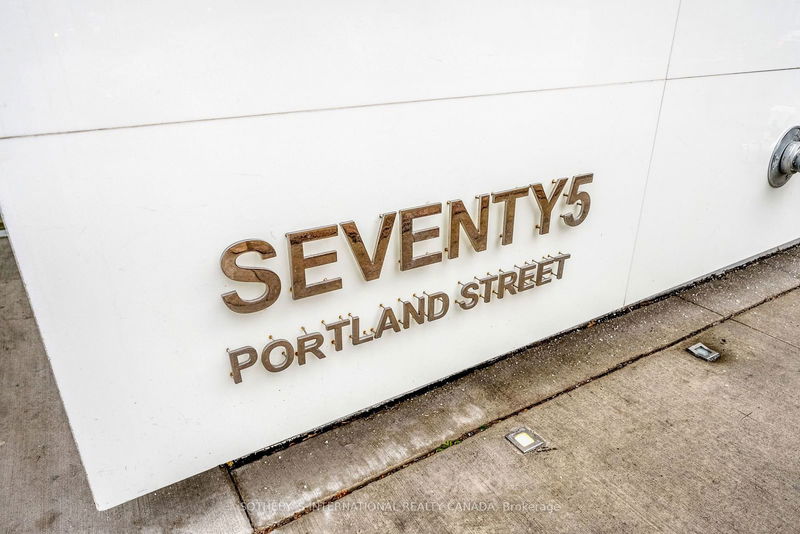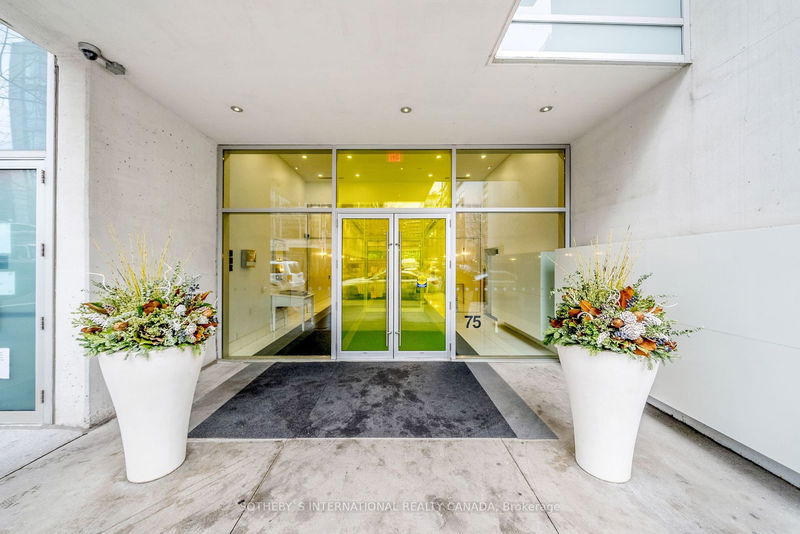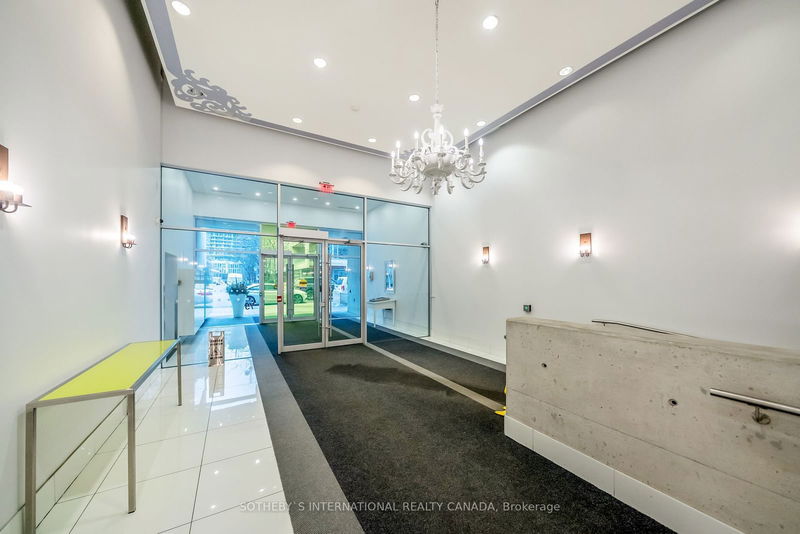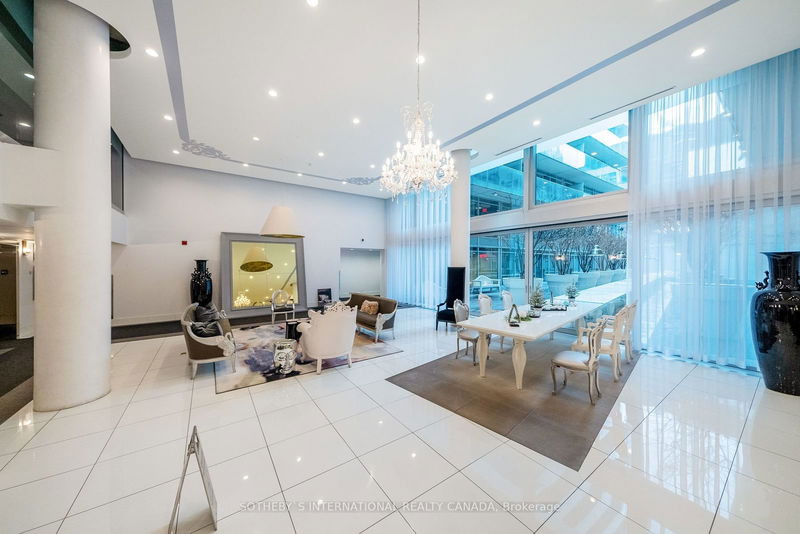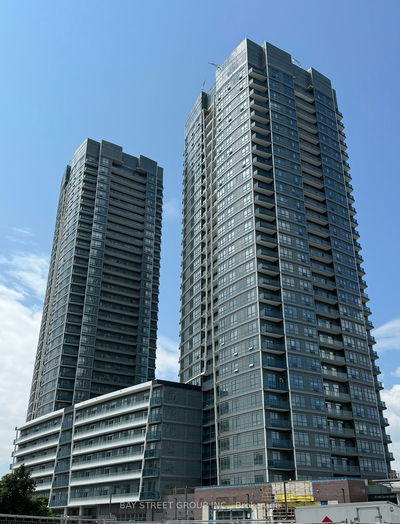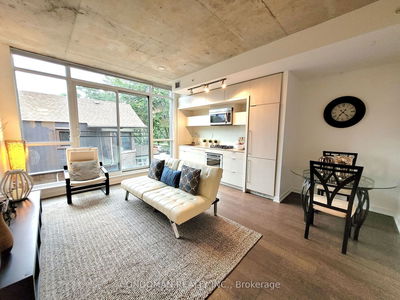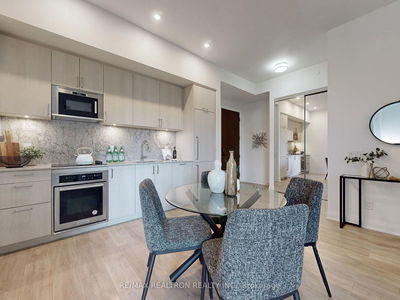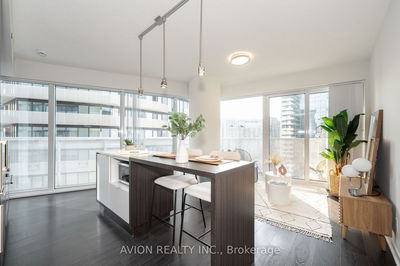918 - 75 Portland
Waterfront Communities C1 | Toronto
$829,900.00
Listed 20 days ago
- 1 bed
- 2 bath
- 800-899 sqft
- 1.0 parking
- Condo Apt
Instant Estimate
$828,517
-$1,383 compared to list price
Upper range
$892,185
Mid range
$828,517
Lower range
$764,849
Property history
- Now
- Listed on Sep 20, 2024
Listed for $829,900.00
20 days on market
- Jan 25, 2024
- 9 months ago
Expired
Listed for $829,900.00 • 3 months on market
- Dec 8, 2023
- 10 months ago
Terminated
Listed for $900,000.00 • about 2 months on market
- Jul 26, 2023
- 1 year ago
Terminated
Listed for $900,000.00 • 4 months on market
Location & area
Schools nearby
Home Details
- Description
- Welcome to Seventy5 in the trendy district of King West. This industrial style open concept unit features almost 900 square feet, exposed concrete ceiling, and floor to ceiling windows. Gorgeous Scavolini Italian Kitchen With Corian Countertops, backsplash, drop pendant lighting, and stainless steel appliances. Other features include bonus den for the work from home professional, wide plank engineered hardwood flooring, electric blinds, fresh paint, upgraded lighting, and large balcony facing the courtyard. The unit has one underground parking space, plus locker. Located in the heart of King West, minutes to the shops and restaurants of King & Queen West and all major amenities. An absolute commuter's dream with ultra close proximity to public transit. With eastern exposure, and views of the courtyard, CN Tower and the skyline, it is the ideal place to call home.
- Additional media
- https://tour.shutterhouse.ca/75portlandstreetsuite918/?mls
- Property taxes
- $3,750.00 per year / $312.50 per month
- Condo fees
- $683.00
- Basement
- None
- Year build
- -
- Type
- Condo Apt
- Bedrooms
- 1 + 1
- Bathrooms
- 2
- Pet rules
- Restrict
- Parking spots
- 1.0 Total | 1.0 Garage
- Parking types
- Owned
- Floor
- -
- Balcony
- Open
- Pool
- -
- External material
- Concrete
- Roof type
- -
- Lot frontage
- -
- Lot depth
- -
- Heating
- Forced Air
- Fire place(s)
- N
- Locker
- Owned
- Building amenities
- Bbqs Allowed, Concierge, Gym
- Main
- Kitchen
- 13’9” x 8’11”
- Living
- 9’7” x 16’8”
- Dining
- 8’8” x 16’8”
- Prim Bdrm
- 12’10” x 10’1”
- Den
- 7’5” x 7’1”
- Bathroom
- 7’8” x 4’8”
- Bathroom
- 10’2” x 4’10”
Listing Brokerage
- MLS® Listing
- C9361302
- Brokerage
- SOTHEBY`S INTERNATIONAL REALTY CANADA
Similar homes for sale
These homes have similar price range, details and proximity to 75 Portland
