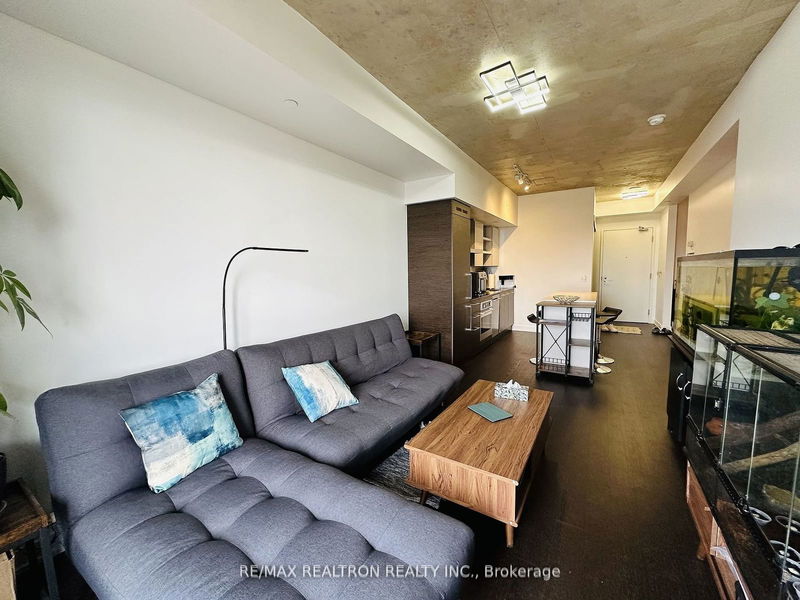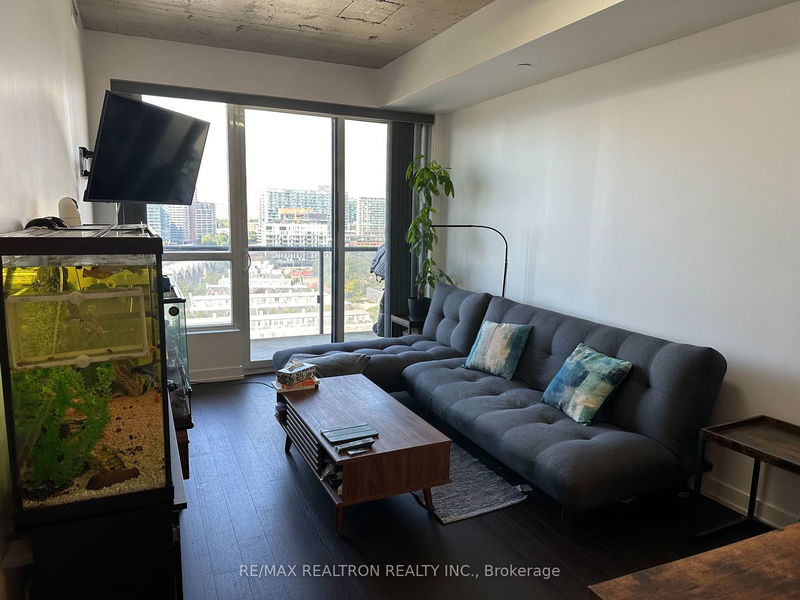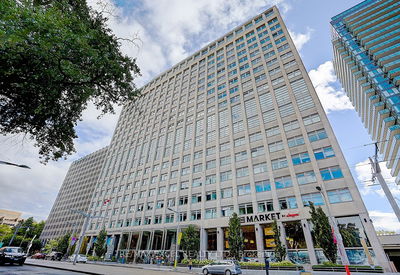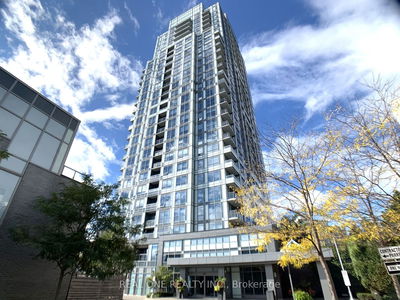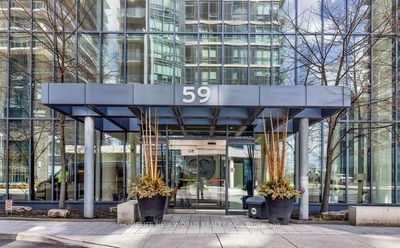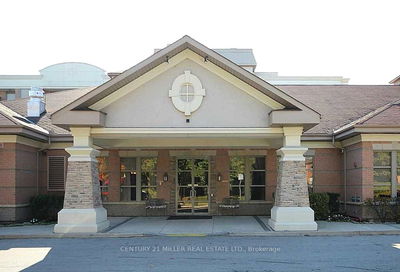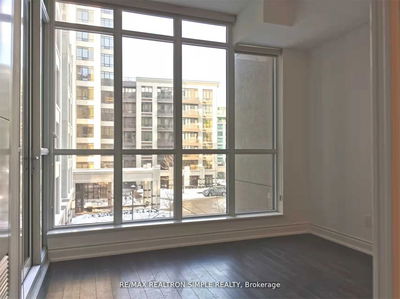Lph 22 - 1030 King
Niagara | Toronto
$687,900.00
Listed 19 days ago
- 1 bed
- 1 bath
- 600-699 sqft
- 1.0 parking
- Condo Apt
Instant Estimate
$690,151
+$2,251 compared to list price
Upper range
$735,414
Mid range
$690,151
Lower range
$644,888
Property history
- Now
- Listed on Sep 20, 2024
Listed for $687,900.00
19 days on market
- Aug 18, 2024
- 2 months ago
Terminated
Listed for $697,900.00 • about 1 month on market
- Jul 8, 2024
- 3 months ago
Terminated
Listed for $699,000.00 • about 1 month on market
- Jun 5, 2024
- 4 months ago
Terminated
Listed for $699,900.00 • about 1 month on market
Location & area
Schools nearby
Home Details
- Description
- Welcome to this beautiful Lower Penthouse 1 Bed + Den, 1 Bath unit at DNA3 Condo, in the heart of King Street West Village. The Unit Features 9' Ceilings, Large Windows, and a Balcony, Creating a Bright and Open Living Space. The Den is Versatile and can be used as a Home Office or Additional Living Space. The Kitchen is Equipped with Built-in Appliances and a Center Island. Enjoy the Unobstructed City View Straight from your Spacious Balcony. 1 Parking Space is Included .Enjoy Top-Notch Amenities, including a State-of-the-art Gym with a Rain Room, a Yoga Room, a Party Room, a Theatre Room, 24-hour Concierge Service, and an Outdoor Deck with a BBQ area. Steps to the King Streetcar, City Market Grocery, Banks, and just minutes to a Pharmacy, LCBO, Restaurants, and more.
- Additional media
- -
- Property taxes
- $2,849.50 per year / $237.46 per month
- Condo fees
- $487.10
- Basement
- None
- Year build
- -
- Type
- Condo Apt
- Bedrooms
- 1 + 1
- Bathrooms
- 1
- Pet rules
- Restrict
- Parking spots
- 1.0 Total | 1.0 Garage
- Parking types
- Owned
- Floor
- -
- Balcony
- Open
- Pool
- -
- External material
- Concrete
- Roof type
- -
- Lot frontage
- -
- Lot depth
- -
- Heating
- Forced Air
- Fire place(s)
- N
- Locker
- None
- Building amenities
- Concierge, Exercise Room, Gym, Media Room, Party/Meeting Room, Rooftop Deck/Garden
- Main
- Kitchen
- 10’8” x 9’10”
- Living
- 12’10” x 9’10”
- Den
- 6’1” x 8’2”
- Prim Bdrm
- 12’6” x 8’9”
- Foyer
- 7’1” x 4’1”
Listing Brokerage
- MLS® Listing
- C9361377
- Brokerage
- RE/MAX REALTRON REALTY INC.
Similar homes for sale
These homes have similar price range, details and proximity to 1030 King

