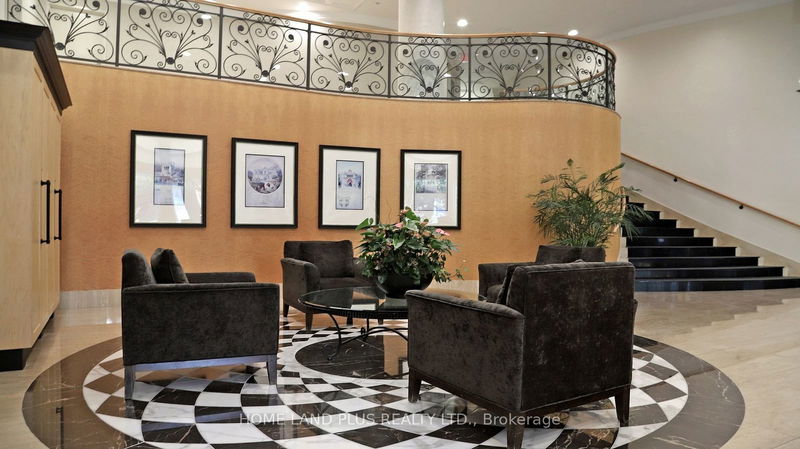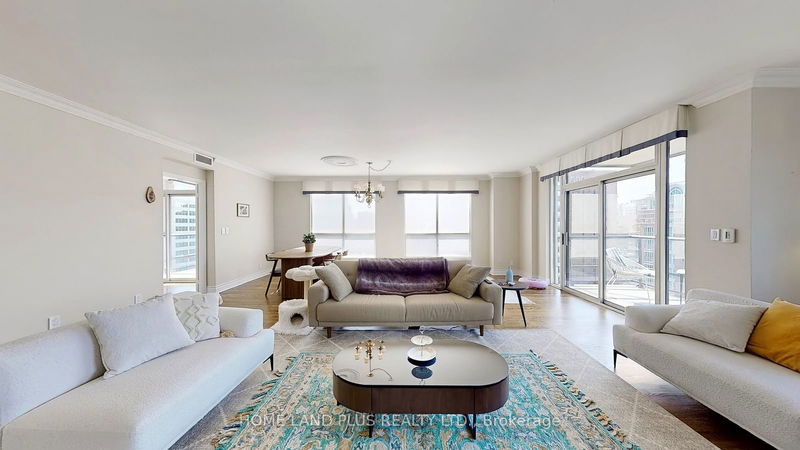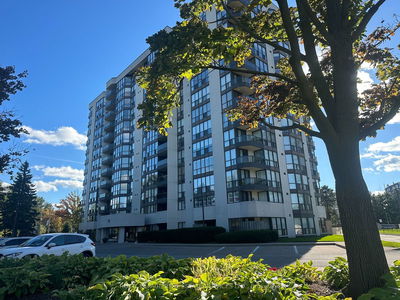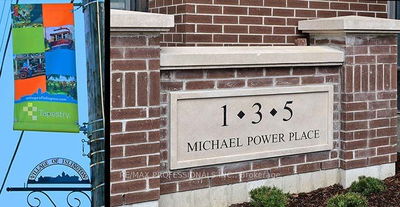906 - 10 Delisle
Yonge-St. Clair | Toronto
$1,699,000.00
Listed 16 days ago
- 2 bed
- 3 bath
- 1600-1799 sqft
- 1.0 parking
- Condo Apt
Instant Estimate
$1,693,278
-$5,722 compared to list price
Upper range
$1,951,155
Mid range
$1,693,278
Lower range
$1,435,400
Property history
- Now
- Listed on Sep 22, 2024
Listed for $1,699,000.00
16 days on market
- Nov 1, 2022
- 2 years ago
Sold for $1,500,000.00
Listed for $1,695,000.00 • about 2 months on market
Location & area
Schools nearby
Home Details
- Description
- Exclusive Southwest Corner Unit at The St. Clair! Experience refined living in this expansive 1,732 sq.ft. luxury suite, boasting 2 generously sized bedrooms, a large den/office with elegant French doors and custom-built cabinetry, plus 3 well-appointed bathrooms. The renovated eat-in kitchen opens onto two full balconies, offering peaceful views over Deer Park.The bright and open living/dining area features beautifully refinished hardwood floors, an electric fireplace, and a custom-designed mantle with built-ins. The primary bedroom retreat is bathed in natural light from its southern exposure, featuring a walk-in closet and a lavish 5-piece ensuite. The west-facing second bedroom also offers a walk-in closet and a private 4-piece ensuite. Additional perks include in-suite laundry, parking, and a locker.The building provides top-tier amenities such as 24-hour concierge service, media, exercise, meeting, and recreation rooms, as well as a serene garden retreat. Situated in the highly sought-after Yonge & St. Clair area, you're steps from boutique shops, fine dining, and the subway, with Yorkville and downtown just minutes away.
- Additional media
- https://www.winsold.com/tour/368647
- Property taxes
- $7,349.00 per year / $612.42 per month
- Condo fees
- $1,914.76
- Basement
- None
- Year build
- -
- Type
- Condo Apt
- Bedrooms
- 2 + 1
- Bathrooms
- 3
- Pet rules
- Restrict
- Parking spots
- 1.0 Total | 1.0 Garage
- Parking types
- Owned
- Floor
- -
- Balcony
- Open
- Pool
- -
- External material
- Concrete
- Roof type
- -
- Lot frontage
- -
- Lot depth
- -
- Heating
- Heat Pump
- Fire place(s)
- N
- Locker
- Owned
- Building amenities
- Bike Storage, Concierge, Exercise Room, Games Room, Party/Meeting Room, Rooftop Deck/Garden
- Ground
- Foyer
- 16’12” x 4’12”
- Living
- 23’12” x 23’6”
- Dining
- 23’12” x 23’6”
- Kitchen
- 12’0” x 10’0”
- Breakfast
- 10’0” x 4’12”
- Prim Bdrm
- 15’12” x 10’12”
- 2nd Br
- 12’0” x 10’7”
- Den
- 10’12” x 8’12”
- Other
- 8’12” x 5’8”
- Other
- 8’12” x 6’12”
Listing Brokerage
- MLS® Listing
- C9362604
- Brokerage
- HOME LAND PLUS REALTY LTD.
Similar homes for sale
These homes have similar price range, details and proximity to 10 Delisle









