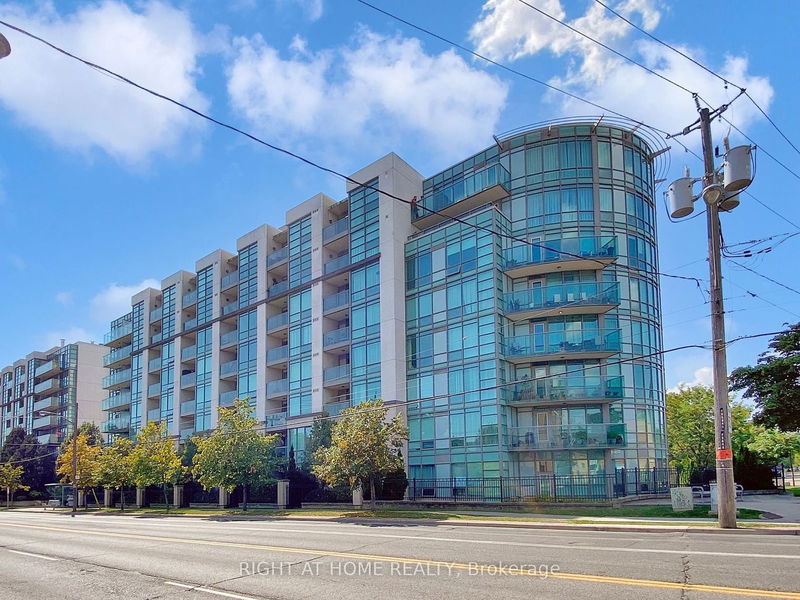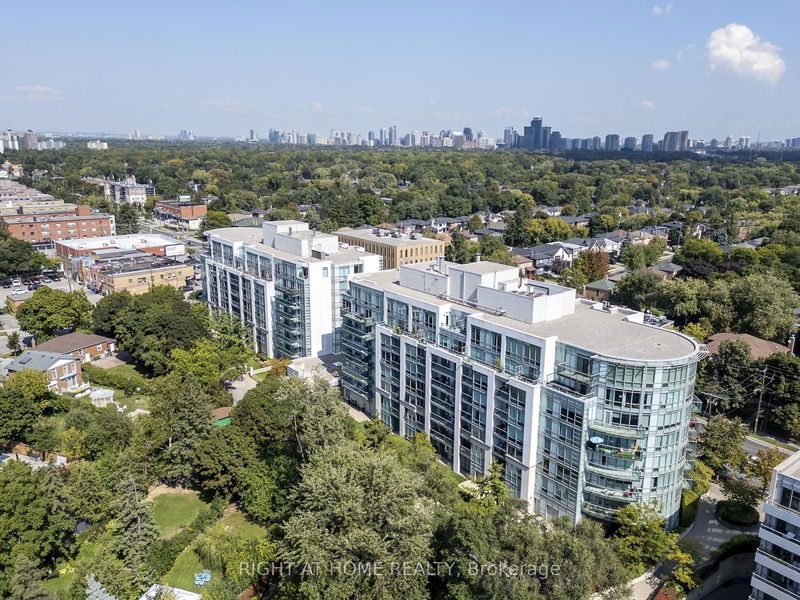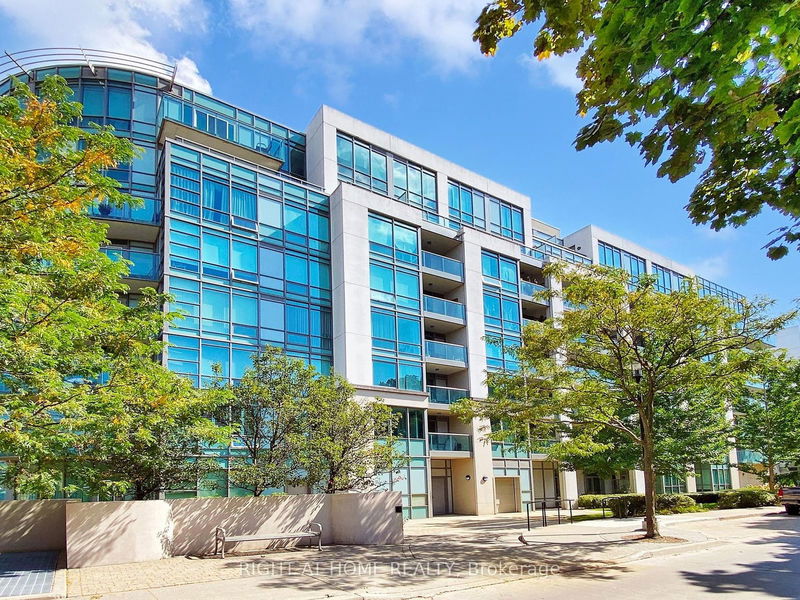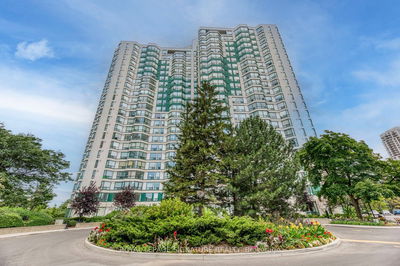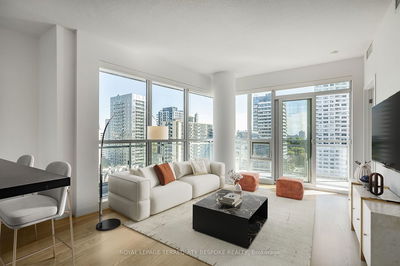612 - 3840 Bathurst
Clanton Park | Toronto
$699,000.00
Listed 16 days ago
- 2 bed
- 2 bath
- 900-999 sqft
- 1.0 parking
- Condo Apt
Instant Estimate
$699,572
+$572 compared to list price
Upper range
$749,077
Mid range
$699,572
Lower range
$650,067
Property history
- Now
- Listed on Sep 23, 2024
Listed for $699,000.00
16 days on market
Location & area
Schools nearby
Home Details
- Description
- Welcome to a Sun-Filled 2 Bedroom + Den Condo in The Highly Sought After Viva Condos a Boutique 8-Storey Building, Located in the Heart of Prestigious Clanton Park. This Spacious 980 sq. ft. Open Concept Unit Features a Truly Amazing & Functional Floorplan with Split Bedroom Layout, Expansive Living Room that Opens Onto a Large Southeast-facing Balcony with Panoramic Views of the Treelined Streets of Clanton Park, CN Tower and the City Skyline. Floor to Ceiling Windows. Primary Bedroom with a 4-Piece Ensuite. Large Kitchen with Breakfast Area. The Building Offers an Array of Exceptional Amenities, Including 24hr Concierge Services, Ample Visitor Parking, a Well-Equipped and Completely Renovated Exercise Facility, Sauna, Steam Room, a Party Room and Billiards Room, Shabbat Elevator. Conveniently Located In Proximity to: Encompassing Shops, Dining Establishments, Public Transit Options, Less Than a Min Away From Highway 401 and More.
- Additional media
- https://www.winsold.com/tour/366963
- Property taxes
- $2,517.81 per year / $209.82 per month
- Condo fees
- $878.31
- Basement
- None
- Year build
- -
- Type
- Condo Apt
- Bedrooms
- 2 + 1
- Bathrooms
- 2
- Pet rules
- Restrict
- Parking spots
- 1.0 Total | 1.0 Garage
- Parking types
- Owned
- Floor
- -
- Balcony
- Open
- Pool
- -
- External material
- Concrete
- Roof type
- -
- Lot frontage
- -
- Lot depth
- -
- Heating
- Forced Air
- Fire place(s)
- N
- Locker
- Owned
- Building amenities
- Concierge, Games Room, Gym, Media Room, Party/Meeting Room, Sauna
- Flat
- Living
- 11’12” x 11’1”
- Dining
- 11’4” x 8’7”
- Kitchen
- 8’1” x 8’0”
- Breakfast
- 7’8” x 7’8”
- Prim Bdrm
- 15’7” x 11’5”
- 2nd Br
- 9’5” x 9’1”
- Den
- 9’1” x 8’6”
Listing Brokerage
- MLS® Listing
- C9362788
- Brokerage
- RIGHT AT HOME REALTY
Similar homes for sale
These homes have similar price range, details and proximity to 3840 Bathurst
