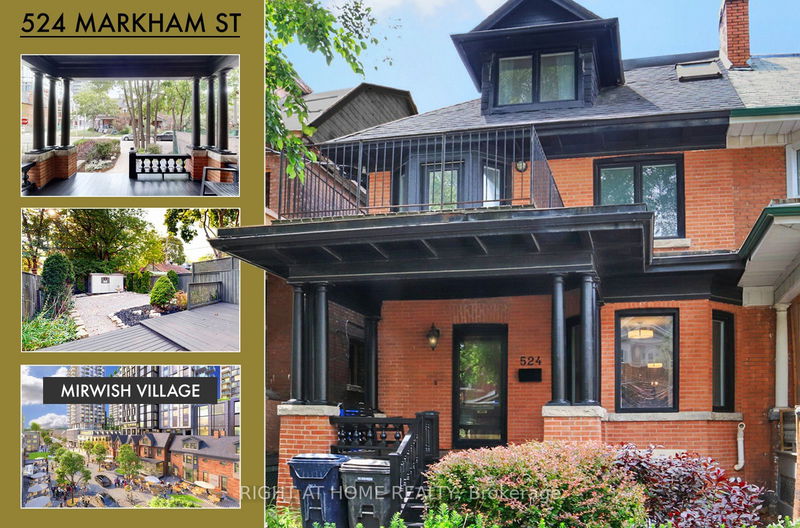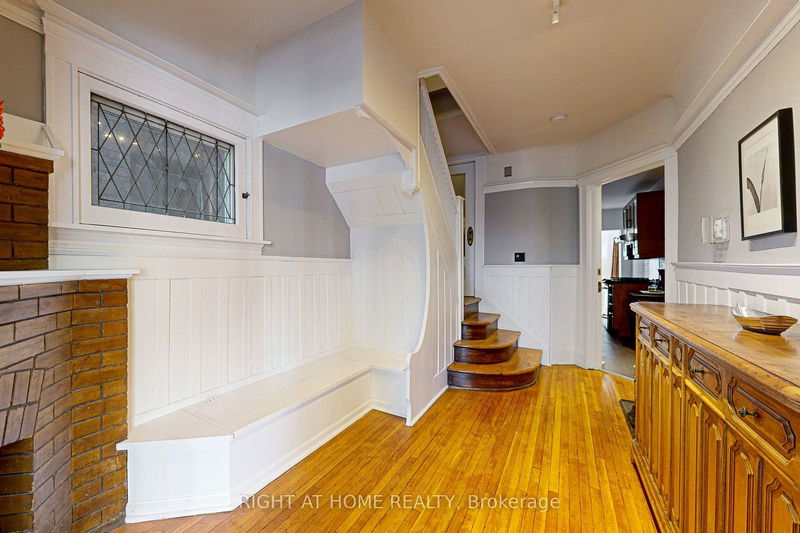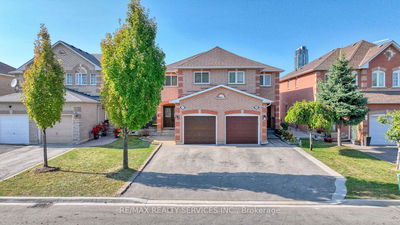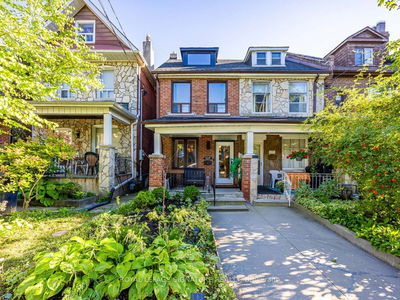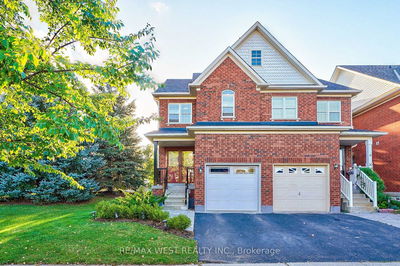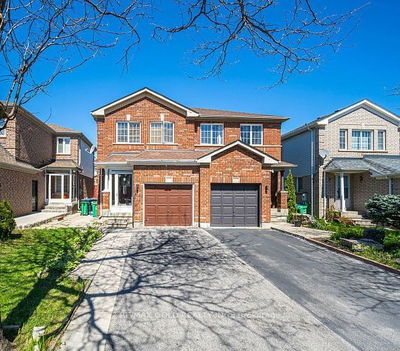524 Markham
Palmerston-Little Italy | Toronto
$2,380,000.00
Listed 15 days ago
- 3 bed
- 4 bath
- - sqft
- 0.0 parking
- Semi-Detached
Instant Estimate
$2,249,825
-$130,175 compared to list price
Upper range
$2,627,401
Mid range
$2,249,825
Lower range
$1,872,250
Property history
- Sep 23, 2024
- 15 days ago
Price Change
Listed for $2,380,000.00 • 8 days on market
- Sep 19, 2023
- 1 year ago
Expired
Listed for $3,950.00 • 5 months on market
Location & area
Schools nearby
Home Details
- Description
- This bright and spacious Edwardian turn-of-the-century property has been restored to a blend of antiquity and modernization with many exciting features and newer mechanics (furnace 2022). It is located in the heart of the Annex, a short walk from Bloor and Bathurst and the new Mirwish Village. This property consists of four self-contained units, each with its own W/D, making it ideal for anyone looking for a turn-key income-producing property in one of Toronto's most desirable neighbourhoods. It features hardwood floors throughout, granite C/Ts, 2 reverse osmosis systems, exposed brick, low-maintenance landscaping, 3 decks, 1 roof top, skylights, S/S appliances, wood-burning F/Ps, and more. Projected income $14,000 a month. Virtual tour: https://my.matterport.com/show/?m=9MxxdwzN2GQ
- Additional media
- https://my.matterport.com/show/?m=9MxxdwzN2GQ
- Property taxes
- $9,820.87 per year / $818.41 per month
- Basement
- Fin W/O
- Year build
- 100+
- Type
- Semi-Detached
- Bedrooms
- 3 + 2
- Bathrooms
- 4
- Parking spots
- 0.0 Total
- Floor
- -
- Balcony
- -
- Pool
- None
- External material
- Brick
- Roof type
- -
- Lot frontage
- -
- Lot depth
- -
- Heating
- Radiant
- Fire place(s)
- Y
- Ground
- Living
- 19’3” x 10’8”
- Dining
- 13’9” x 8’10”
- Kitchen
- 17’12” x 9’4”
- Br
- 17’12” x 11’11”
- 2nd
- Living
- 16’1” x 11’1”
- Dining
- 21’2” x 9’3”
- Kitchen
- 6’9” x 7’1”
- Br
- 13’7” x 12’6”
- 3rd
- Living
- 20’12” x 15’2”
- Br
- 20’12” x 12’11”
- Bsmt
- Living
- 18’10” x 13’9”
- Br
- 8’12” x 13’9”
Listing Brokerage
- MLS® Listing
- C9362795
- Brokerage
- RIGHT AT HOME REALTY
Similar homes for sale
These homes have similar price range, details and proximity to 524 Markham
