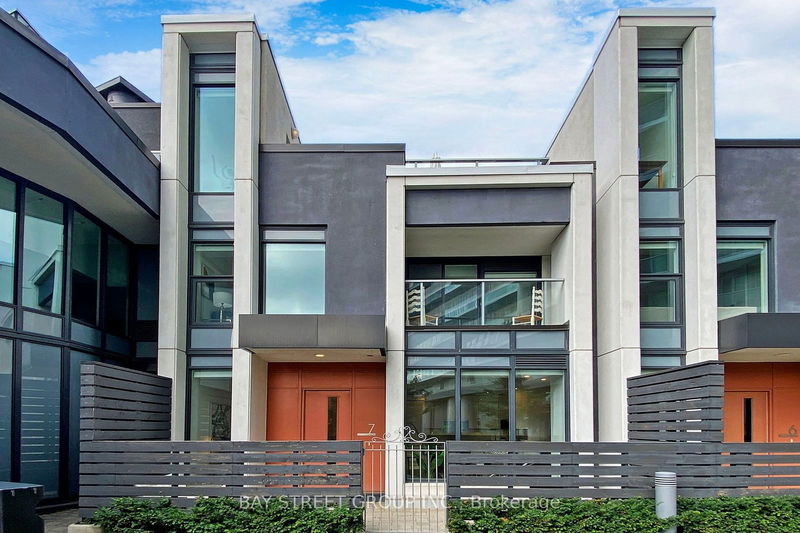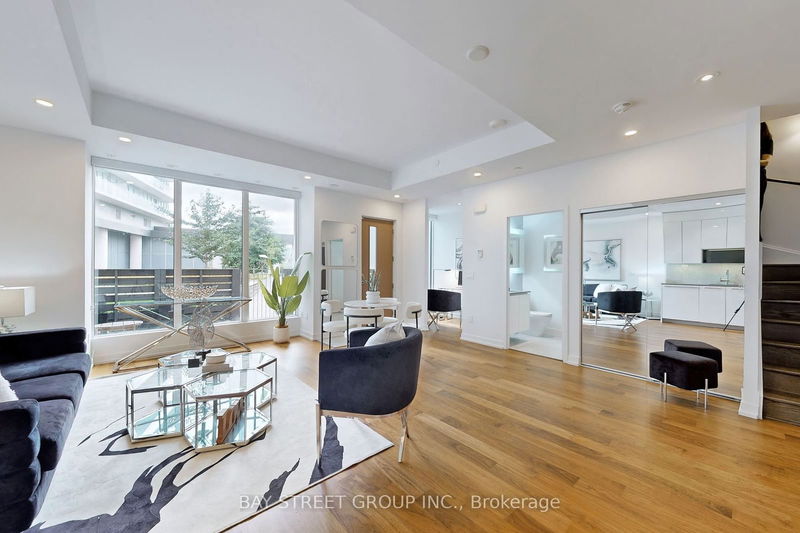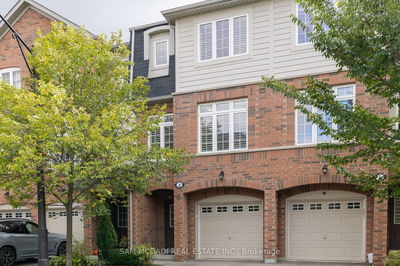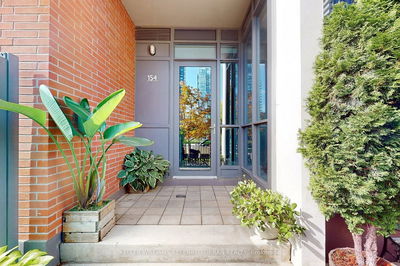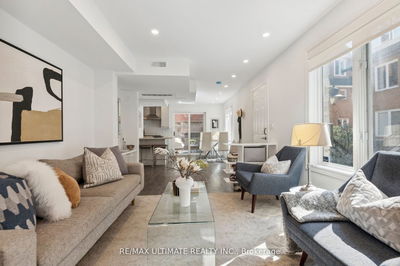Th07 - 113 Mcmahon
Bayview Village | Toronto
$1,099,000.00
Listed 17 days ago
- 2 bed
- 3 bath
- 1200-1399 sqft
- 2.0 parking
- Condo Townhouse
Instant Estimate
$887,391
-$211,609 compared to list price
Upper range
$953,237
Mid range
$887,391
Lower range
$821,544
Property history
- Sep 23, 2024
- 17 days ago
Price Change
Listed for $1,099,000.00 • 16 days on market
Location & area
Schools nearby
Home Details
- Description
- Total 1941 Sf Per Builder. 2 + 1 Bedrms Luxury Townhouse In The After-Sought Bayview Village. About 200 Sf Patio & 730Sf Private Rooftop Terrace. Rough-In Bbq Stove Hookup. 10' Ceiling On Main. Floor To Ceiling Windows, Quartz Counter Top Kitchen & Backsplash. Open Concept Kitchen. B/I Ss Appliances. Front-Loading W&D. Modernized Blind. No-Fee Alarm System, 2 Parkings & 1 Locker Incl. 5 Mins Walk To Subway. Close To Hwy, Restaurants & Commercials.
- Additional media
- https://winsold.com/matterport/embed/369276/uqnZjBW3Scj
- Property taxes
- $5,243.07 per year / $436.92 per month
- Condo fees
- $792.62
- Basement
- None
- Year build
- -
- Type
- Condo Townhouse
- Bedrooms
- 2 + 1
- Bathrooms
- 3
- Pet rules
- Restrict
- Parking spots
- 2.0 Total | 2.0 Garage
- Parking types
- Owned
- Floor
- -
- Balcony
- Open
- Pool
- -
- External material
- Concrete
- Roof type
- -
- Lot frontage
- -
- Lot depth
- -
- Heating
- Forced Air
- Fire place(s)
- N
- Locker
- Owned
- Building amenities
- Car Wash, Exercise Room, Gym, Rooftop Deck/Garden, Tennis Court, Visitor Parking
- Main
- Living
- 22’0” x 18’5”
- Dining
- 22’0” x 18’5”
- Kitchen
- 22’0” x 18’5”
- Den
- 7’1” x 6’0”
- 2nd
- Prim Bdrm
- 18’10” x 22’4”
- 2nd Br
- 10’0” x 11’0”
- 3rd
- Mudroom
- 3’0” x 10’0”
Listing Brokerage
- MLS® Listing
- C9362847
- Brokerage
- BAY STREET GROUP INC.
Similar homes for sale
These homes have similar price range, details and proximity to 113 Mcmahon
