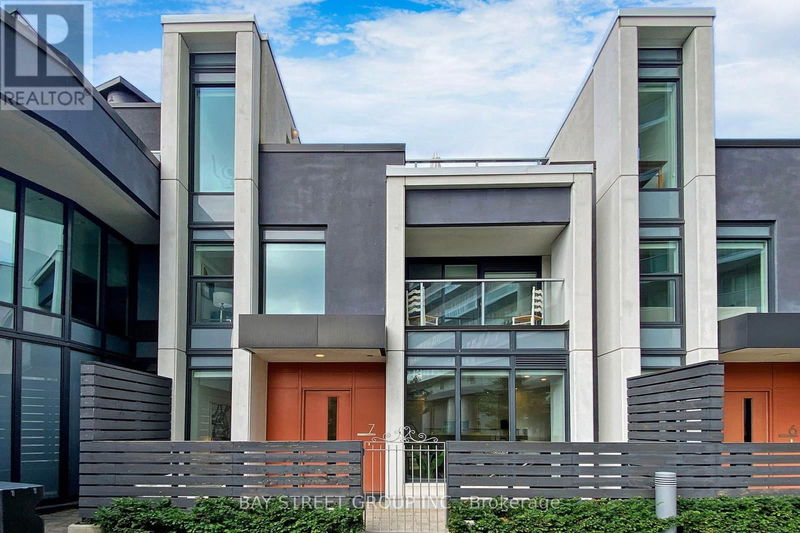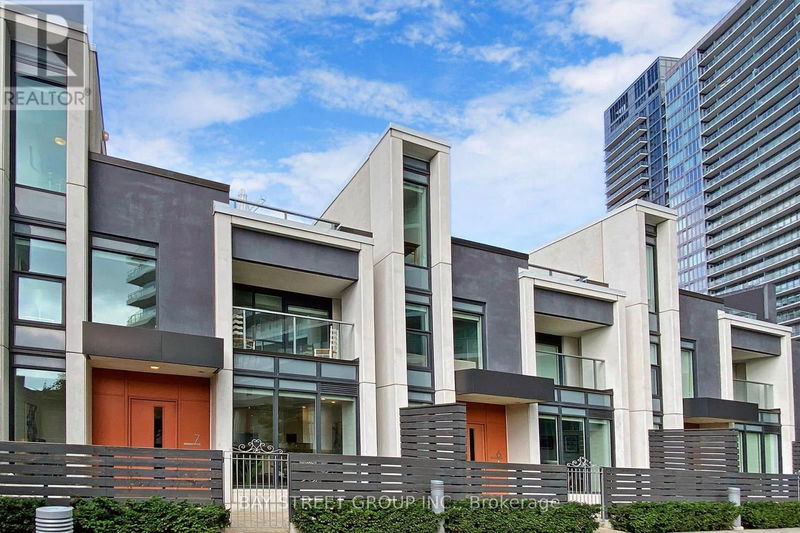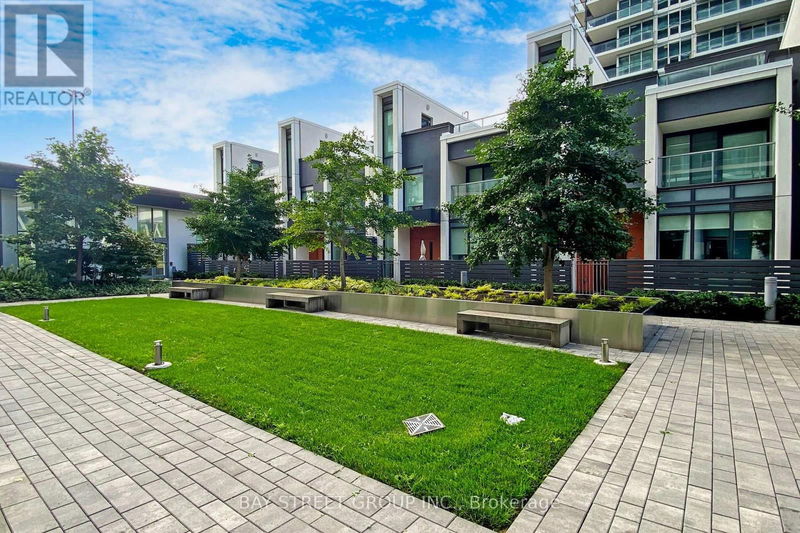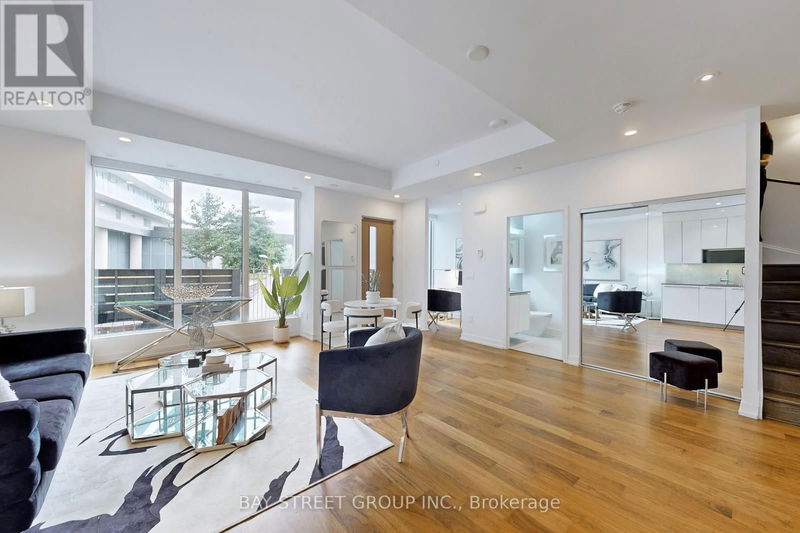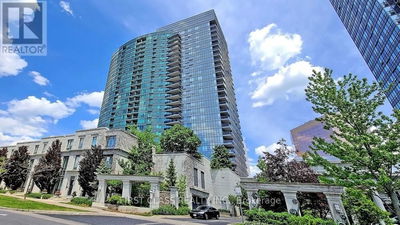Th07 - 113 Mcmahon
Bayview Village | Toronto (Bayview Village)
$1,099,000.00
Listed 16 days ago
- 3 bed
- 3 bath
- - sqft
- 2 parking
- Single Family
Open House
Property history
- Now
- Listed on Sep 23, 2024
Listed for $1,099,000.00
16 days on market
Location & area
Schools nearby
Home Details
- Description
- Total 1941 Sf Per Builder. 2 + 1 Bedrms Luxury Townhouse In The After-Sought Bayview Village. About 200 Sf Patio & 730Sf Private Rooftop Terrace. Rough-In Bbq Stove Hookup. 10' Ceiling On Main. Floor To Ceiling Windows, Quartz Counter Top Kitchen & Backsplash. Open Concept Kitchen. B/I Ss Appliances. Front-Loading W&D. Modernized Blind. No-Fee Alarm System, 2 Parkings & 1 Locker Incl. 5 Mins Walk To Subway. Close To Hwy, Restaurants & Commercials. **** EXTRAS **** Amenities include: pet spa, bowling, tennis court, basketball court, volleyball court, mini golf, bbq, billiards, swimming pool, hot spa and sauna, tea garden, piano, kids room, auto car wash, gym and free yoga course. (id:39198)
- Additional media
- https://winsold.com/matterport/embed/369276/uqnZjBW3Scj
- Property taxes
- $5,243.07 per year / $436.92 per month
- Condo fees
- $792.62
- Basement
- -
- Year build
- -
- Type
- Single Family
- Bedrooms
- 3
- Bathrooms
- 3
- Pet rules
- -
- Parking spots
- 2 Total
- Parking types
- Underground
- Floor
- Ceramic, Wood
- Balcony
- -
- Pool
- -
- External material
- Concrete
- Roof type
- -
- Lot frontage
- -
- Lot depth
- -
- Heating
- Forced air
- Fire place(s)
- -
- Locker
- -
- Building amenities
- Storage - Locker, Car Wash, Exercise Centre, Visitor Parking
- Main level
- Living room
- 22’0” x 18’5”
- Dining room
- 22’0” x 18’5”
- Kitchen
- 22’0” x 18’5”
- Den
- 7’1” x 6’0”
- Second level
- Primary Bedroom
- 18’10” x 22’4”
- Bedroom 2
- 10’0” x 11’0”
- Third level
- Mud room
- 3’0” x 10’0”
Listing Brokerage
- MLS® Listing
- C9362847
- Brokerage
- BAY STREET GROUP INC.
Similar homes for sale
These homes have similar price range, details and proximity to 113 Mcmahon
