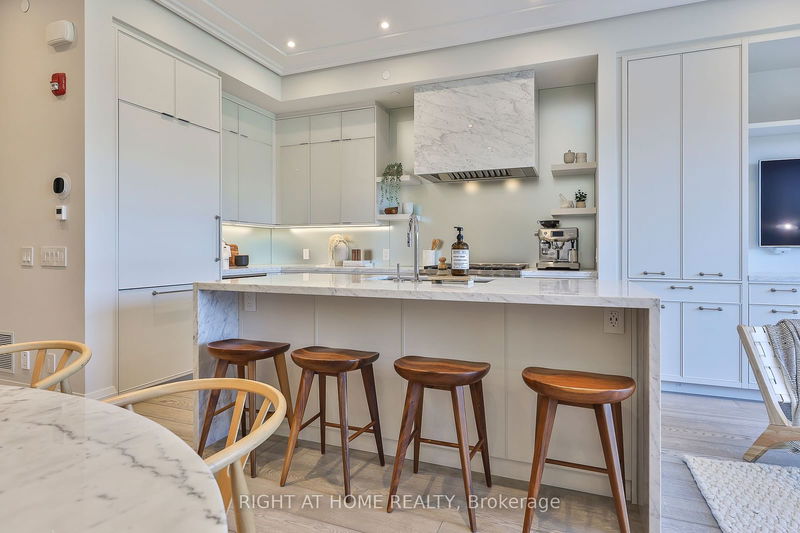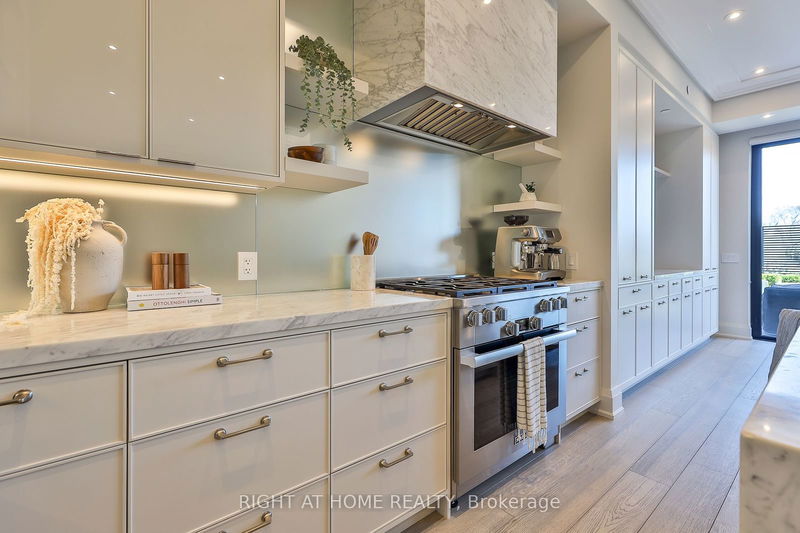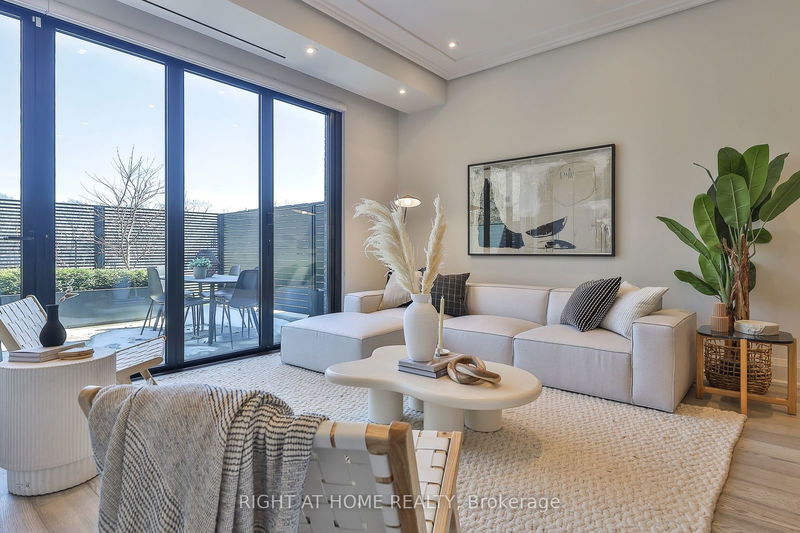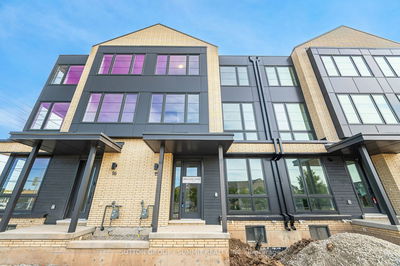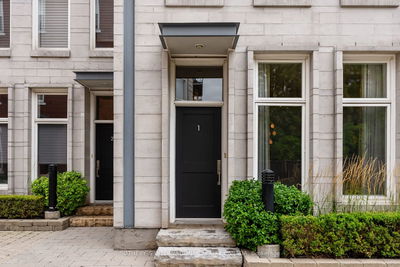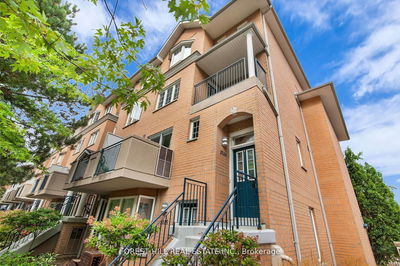363 Avenue
Yonge-St. Clair | Toronto
$4,485,000.00
Listed 17 days ago
- 4 bed
- 5 bath
- 3250-3499 sqft
- 2.0 parking
- Condo Townhouse
Instant Estimate
$4,200,494
-$284,506 compared to list price
Upper range
$4,772,847
Mid range
$4,200,494
Lower range
$3,628,141
Property history
- Now
- Listed on Sep 23, 2024
Listed for $4,485,000.00
17 days on market
- Jun 11, 2024
- 4 months ago
Terminated
Listed for $4,485,000.00 • 3 months on market
- Mar 27, 2024
- 7 months ago
Terminated
Listed for $4,685,000.00 • 3 months on market
Location & area
Schools nearby
Home Details
- Description
- A rare end townhome at the acclaimed 'Charbonnel'. Wide and spacious floorplan, designed by Richard Wengle with interiors by Brian Gluckstein located in Summerhill - moments to parks, shopping, restaurants, museums and transit. A townhome of rare architectural detail with bright interior spaces featuring almost 3,500 of interior living space and two professionally landscaped terraces for exceptional outdoor entertaining. Nestled amongst the trees, the private rooftop terrace provides sweeping city views and an outdoor fireplace, surrounded by a lush garden. 4-bedrooms each with ensuite bath and walk-in closet. Tremendous storage space, and is a unique end-property with windows overlooking the trees of De La Salle. The main level boasts 10 foot ceilings, a chef's kitchen with Miele appliances and a wall of sliding doors leading to the expansive terrace. A private elevator to all floors and a secure, double-car garage provide the ultimate convenience. Luxurious and low maintenance living in an outstanding location.
- Additional media
- -
- Property taxes
- $18,635.00 per year / $1,552.92 per month
- Condo fees
- $1,716.70
- Basement
- Finished
- Year build
- 0-5
- Type
- Condo Townhouse
- Bedrooms
- 4
- Bathrooms
- 5
- Pet rules
- Restrict
- Parking spots
- 2.0 Total | 2.0 Garage
- Parking types
- Owned
- Floor
- -
- Balcony
- Terr
- Pool
- -
- External material
- Brick
- Roof type
- -
- Lot frontage
- -
- Lot depth
- -
- Heating
- Forced Air
- Fire place(s)
- Y
- Locker
- Ensuite
- Building amenities
- Bbqs Allowed, Visitor Parking
- Main
- Living
- 17’1” x 12’0”
- Kitchen
- 8’1” x 12’10”
- Breakfast
- 9’0” x 10’12”
- Dining
- 11’2” x 13’11”
- 2nd
- Prim Bdrm
- 17’1” x 12’1”
- 2nd Br
- 12’3” x 13’11”
- 3rd
- 3rd Br
- 12’7” x 11’1”
- 4th Br
- 12’3” x 10’11”
- Laundry
- 5’12” x 6’11”
- Lower
- Mudroom
- 9’9” x 9’0”
Listing Brokerage
- MLS® Listing
- C9362912
- Brokerage
- RIGHT AT HOME REALTY
Similar homes for sale
These homes have similar price range, details and proximity to 363 Avenue


