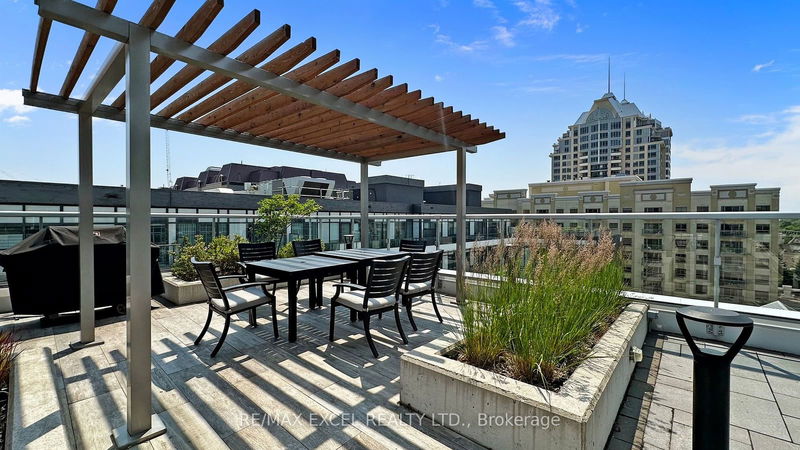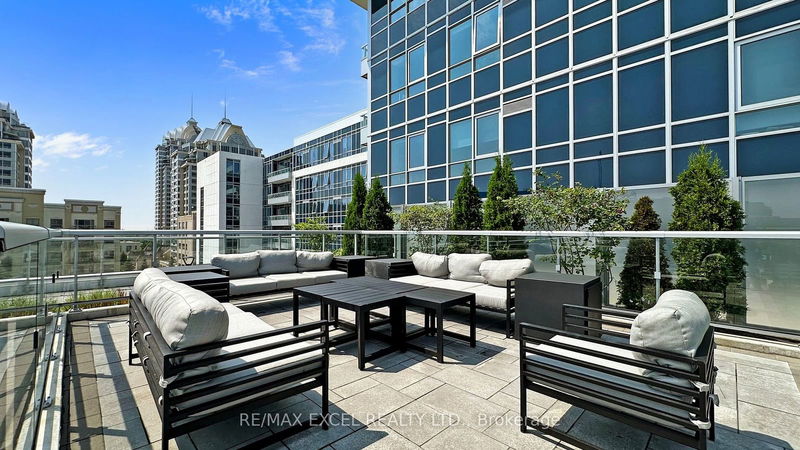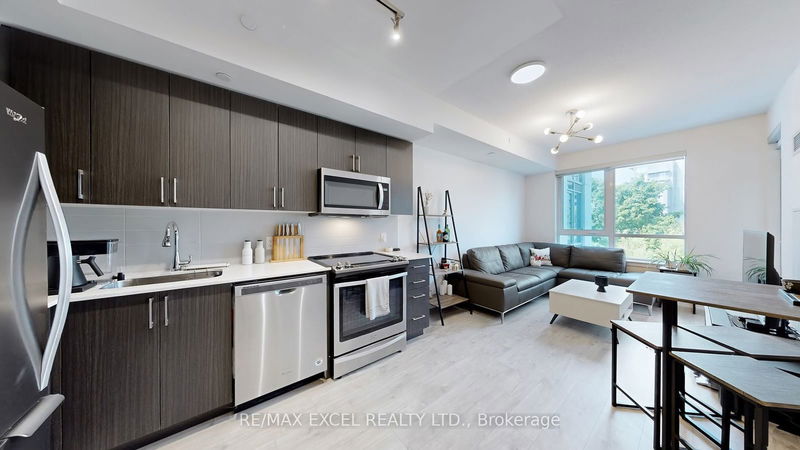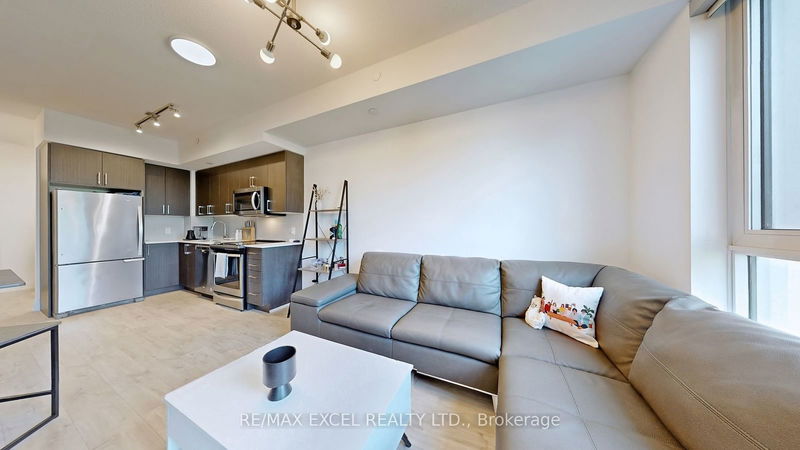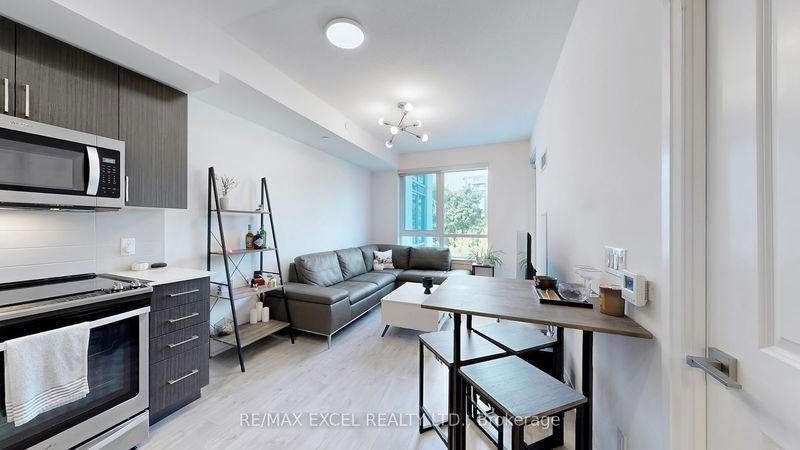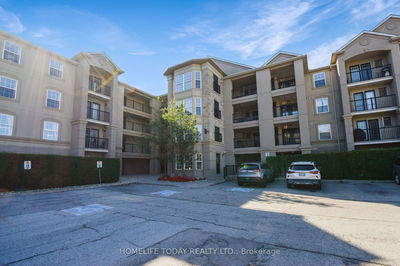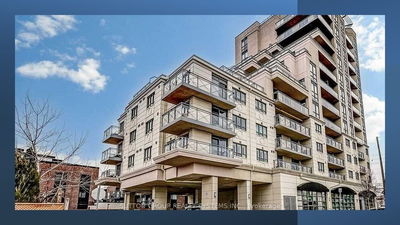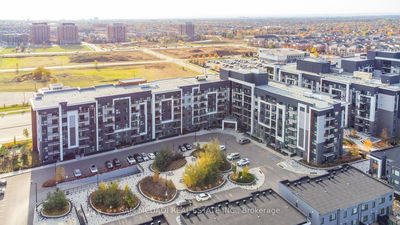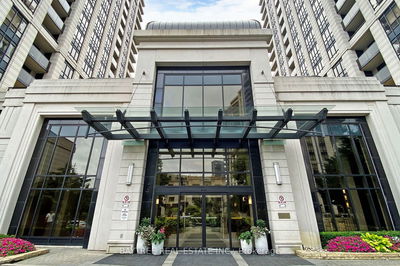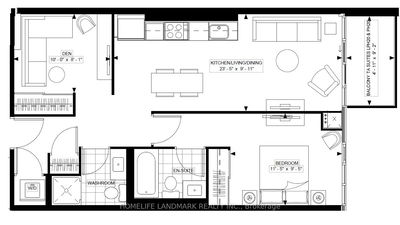510 - 591 Sheppard
Bayview Village | Toronto
$659,000.00
Listed 16 days ago
- 1 bed
- 1 bath
- 600-699 sqft
- 1.0 parking
- Condo Apt
Instant Estimate
$647,879
-$11,121 compared to list price
Upper range
$692,101
Mid range
$647,879
Lower range
$603,656
Property history
- Now
- Listed on Sep 21, 2024
Listed for $659,000.00
16 days on market
- Jun 21, 2024
- 4 months ago
Terminated
Listed for $669,000.00 • 3 months on market
Location & area
Schools nearby
Home Details
- Description
- Welcome to This Exquisite Condo in the Heart of Bayview Village. This Bright 1 Bed + Den Unit Offers an Unobstructed View and a Spacious, Modern Open Concept Layout with Large Windows and Balcony Access from the Living Room, Providing a Serene City Oasis. The Kitchen Features Stainless Steel Appliances, Quartz Countertops, and a Stylish Backsplash. The Primary Bedroom Includes a Large Walk-in Closet, The Den Can Be a Second Bedroom or Office. Additional Highlights Include a Spacious Bathroom with Dual Entry, a Full-Size Washer and Dryer, and Elegant Upgrades Like Shower Glass Doors and Blackout Blinds in the Bedroom. 1 Parking and 1 Locker Are Included. Fantastic Amenities: a 24-Hour Concierge, Rooftop Terrace, Gym, Party Room, and Golf Simulator. 3-Minute Walk from the Subway and TTC, Near Bayview Village Mall and Loblaws. Highway 401 Is Only 2 Minutes Away. Ready to Move In and a Must-See!
- Additional media
- -
- Property taxes
- $2,645.00 per year / $220.42 per month
- Condo fees
- $591.68
- Basement
- None
- Year build
- -
- Type
- Condo Apt
- Bedrooms
- 1 + 1
- Bathrooms
- 1
- Pet rules
- Restrict
- Parking spots
- 1.0 Total | 1.0 Garage
- Parking types
- Owned
- Floor
- -
- Balcony
- Open
- Pool
- -
- External material
- Concrete
- Roof type
- -
- Lot frontage
- -
- Lot depth
- -
- Heating
- Forced Air
- Fire place(s)
- N
- Locker
- Owned
- Building amenities
- -
- Flat
- Living
- 22’10” x 10’0”
- Dining
- 22’10” x 10’0”
- Kitchen
- 22’10” x 10’0”
- Prim Bdrm
- 12’12” x 10’0”
- Den
- 6’12” x 6’3”
Listing Brokerage
- MLS® Listing
- C9362333
- Brokerage
- RE/MAX EXCEL REALTY LTD.
Similar homes for sale
These homes have similar price range, details and proximity to 591 Sheppard
