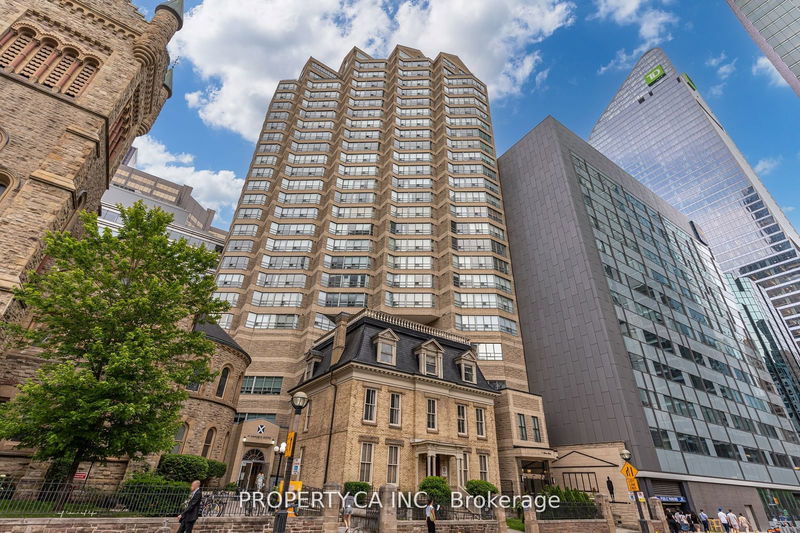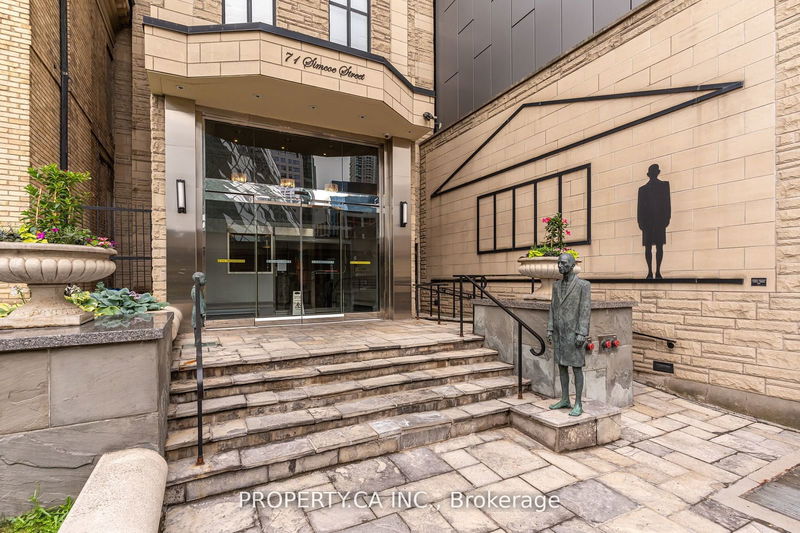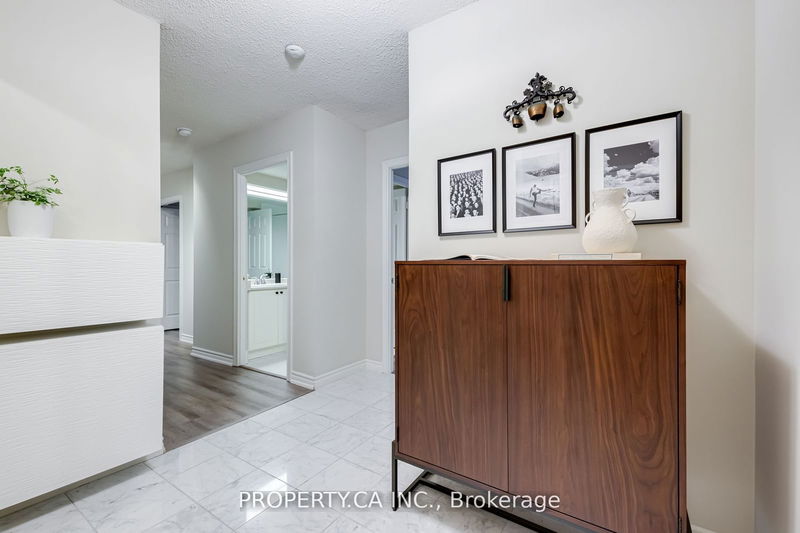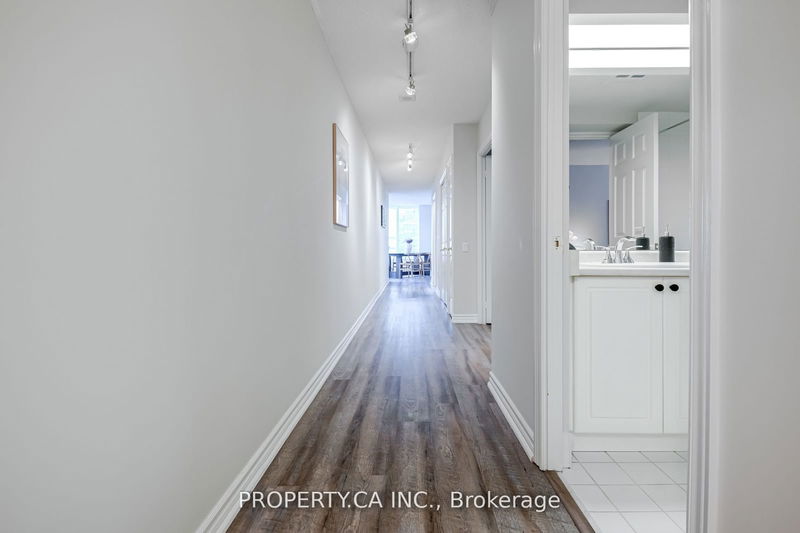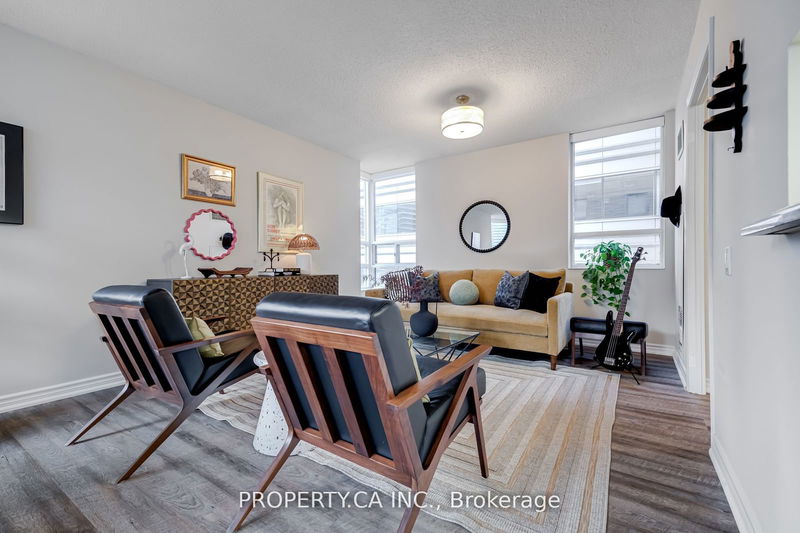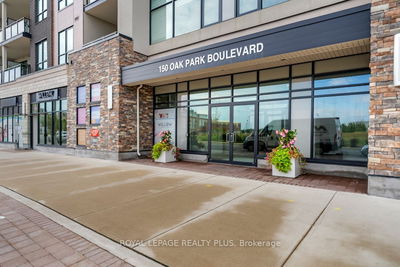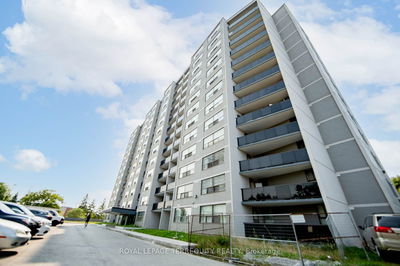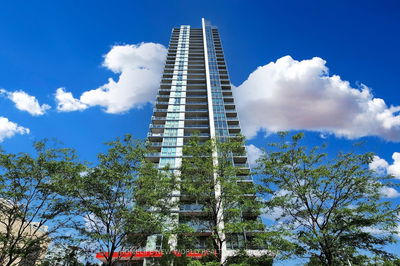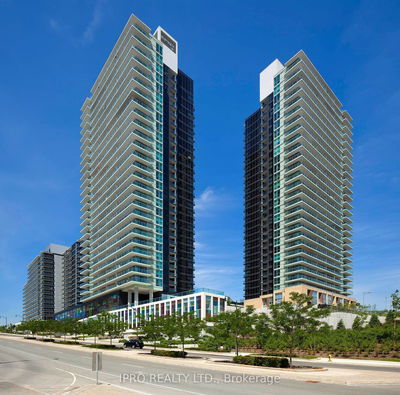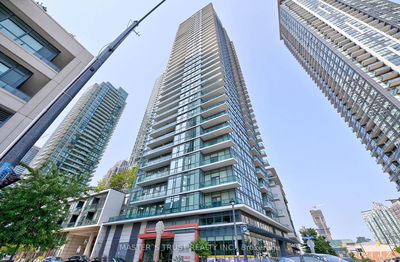904 - 71 Simcoe
University | Toronto
$999,880.00
Listed 14 days ago
- 2 bed
- 2 bath
- 1200-1399 sqft
- 1.0 parking
- Condo Apt
Instant Estimate
$1,042,808
+$42,928 compared to list price
Upper range
$1,206,427
Mid range
$1,042,808
Lower range
$879,190
Property history
- Now
- Listed on Sep 23, 2024
Listed for $999,880.00
14 days on market
- Jul 22, 2024
- 3 months ago
Expired
Listed for $999,880.00 • 2 months on market
- Jun 19, 2024
- 4 months ago
Terminated
Listed for $1,055,888.00 • about 1 month on market
Location & area
Schools nearby
Home Details
- Description
- Experience the epitome of urban living at Symphony Place, a New York style boutique building. This spacious 2-bedroom plus den, 2-bath condo spans nearly 1,400 square feet and features a stylish kitchen with an oversized sink, stainless steel appliances, and plenty of cabinet space. The versatile den is perfect for a home office or cozy breakfast nook. The expansive living and dining area is filled with natural light and offers unobstructed views of two stunning Designated Heritage Buildings, Roy Thomson Hall and St. Andrew's Church. The primary bedroom is truly a retreat, complete with a walk-in closet, a linen closet, and a 5-piece ensuite featuring a whirlpool tub. The second bedroom includes a convenient Jack and Jill 3-piece ensuite and ample closet space. Enjoy the vibrant King West nightlife, arts, and culture, all within walking distance. With a walk score of 100, every convenience is at your doorstep. Embrace the ultimate in city living at Symphony Place!
- Additional media
- https://propertyca.pvapps.ca/property-website/11782/unbranded
- Property taxes
- $4,198.70 per year / $349.89 per month
- Condo fees
- $1,505.76
- Basement
- None
- Year build
- 31-50
- Type
- Condo Apt
- Bedrooms
- 2 + 1
- Bathrooms
- 2
- Pet rules
- N
- Parking spots
- 1.0 Total | 1.0 Garage
- Parking types
- Owned
- Floor
- -
- Balcony
- None
- Pool
- -
- External material
- Concrete
- Roof type
- -
- Lot frontage
- -
- Lot depth
- -
- Heating
- Heat Pump
- Fire place(s)
- N
- Locker
- Ensuite
- Building amenities
- Concierge, Gym, Party/Meeting Room, Visitor Parking
- Flat
- Living
- 25’0” x 11’11”
- Dining
- 25’0” x 11’11”
- Den
- 8’0” x 6’5”
- Kitchen
- 8’3” x 7’11”
- Prim Bdrm
- 15’4” x 10’11”
- 2nd Br
- 10’0” x 13’8”
Listing Brokerage
- MLS® Listing
- C9363478
- Brokerage
- PROPERTY.CA INC.
Similar homes for sale
These homes have similar price range, details and proximity to 71 Simcoe
