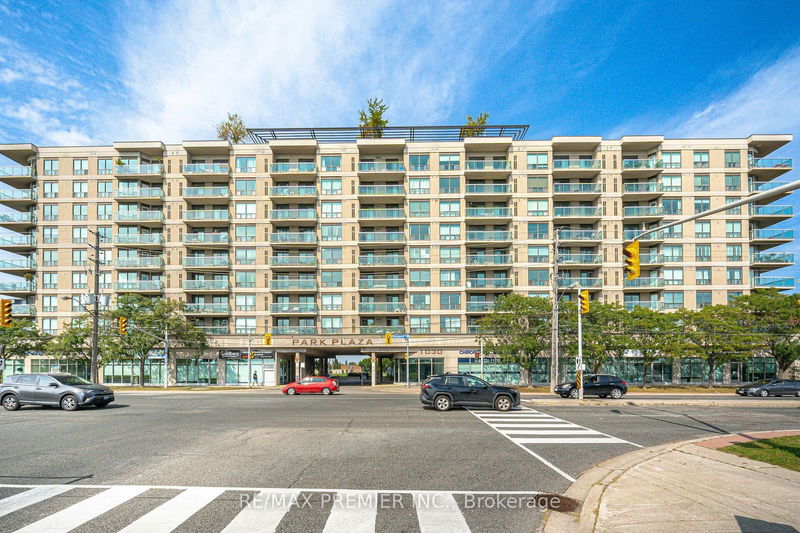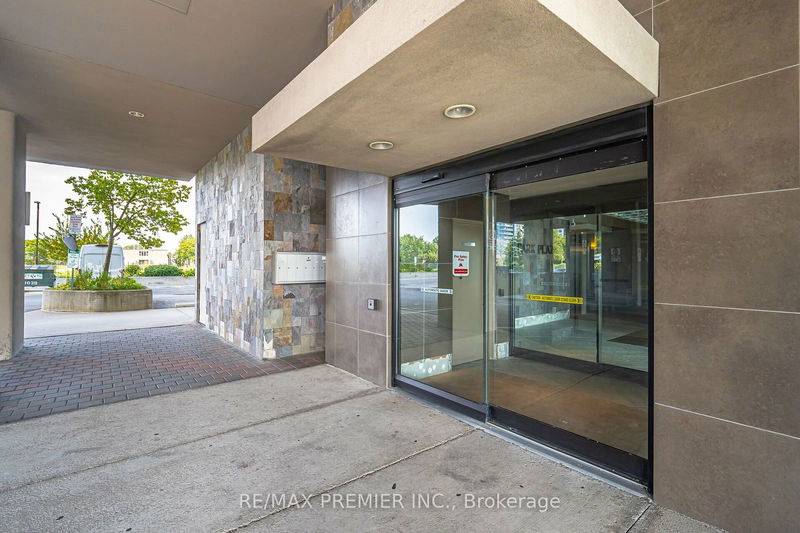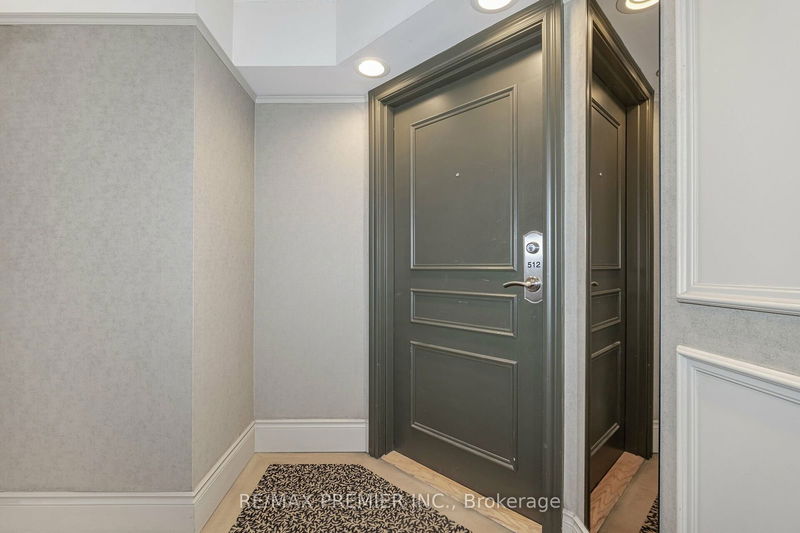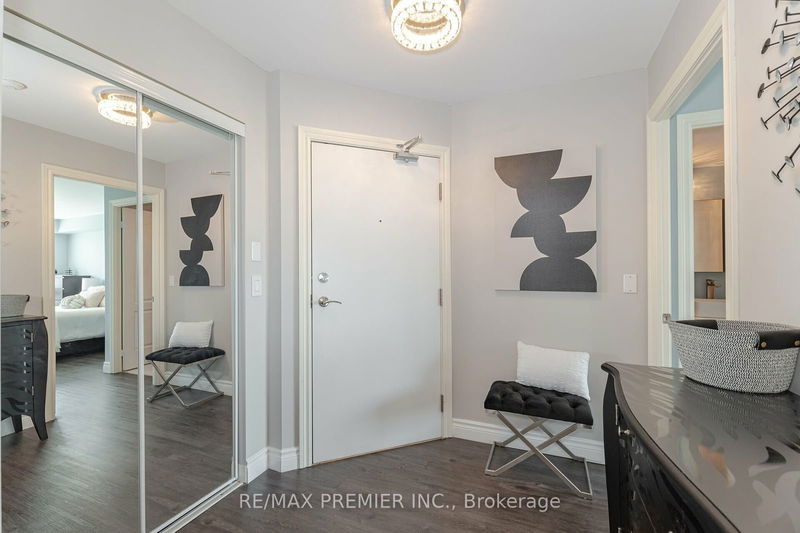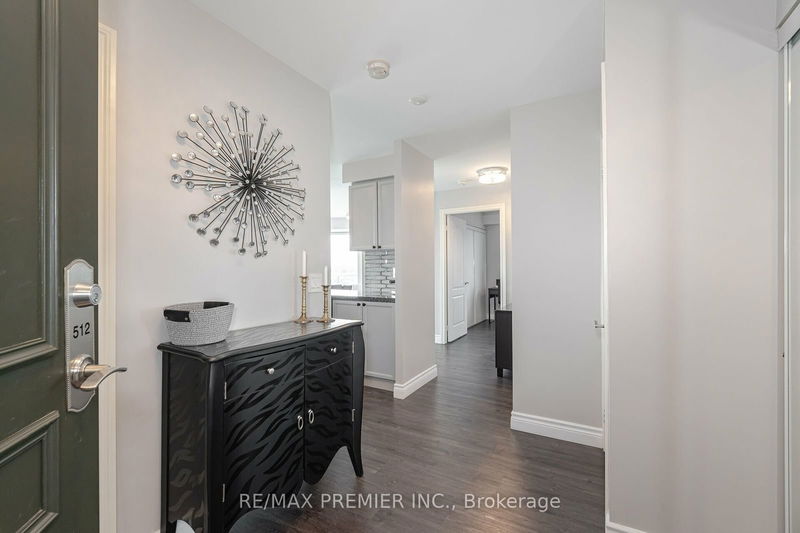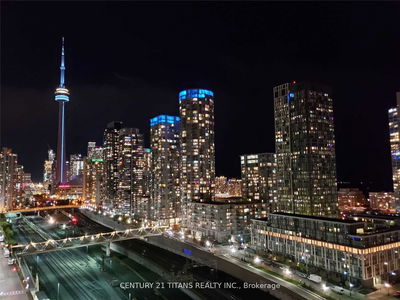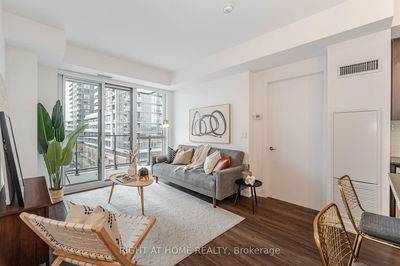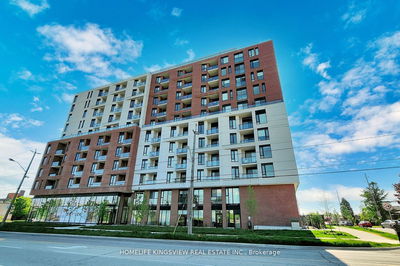512 - 1030 Sheppard
Bathurst Manor | Toronto
$738,888.00
Listed 18 days ago
- 2 bed
- 2 bath
- 900-999 sqft
- 1.0 parking
- Comm Element Condo
Instant Estimate
$730,978
-$7,910 compared to list price
Upper range
$782,049
Mid range
$730,978
Lower range
$679,907
Property history
- Now
- Listed on Sep 23, 2024
Listed for $738,888.00
18 days on market
Location & area
Schools nearby
Home Details
- Description
- Welcome to 1030 Sheppard Ave W Unit #512 located in the Park Plaza Condos, a beautifully renovated and spacious 2-bedroom, 2-bathroom unit. Conveniently located at Allen & Shepard. This unit offers stunning panoramic views, including a breathtaking sight of the iconic CN Tower. Featuring an open-concept layout & updated features, is perfect for both relaxing & entertaining. Each bedroom is generously sized, offering ample closet space, while the updated bathrooms feature contemporary finishes. The living area is flooded with natural light, creating a warm and inviting atmosphere, Conveniently located just minutes away from Yorkdale Mall & Downsview Park, you'll have easy access to some of Toronto's best shopping, dining, and recreational options. With nearby TTC subway stations and quick access to 401 & 400 highways, Don't miss out on this incredible opportunity to live in one of the most vibrant neighbourhoods in Toronto.
- Additional media
- https://unbranded.mediatours.ca/property/512-1030-sheppard-avenue-west-north-york/
- Property taxes
- $2,725.20 per year / $227.10 per month
- Condo fees
- $783.65
- Basement
- None
- Year build
- 16-30
- Type
- Comm Element Condo
- Bedrooms
- 2
- Bathrooms
- 2
- Pet rules
- Restrict
- Parking spots
- 1.0 Total | 1.0 Garage
- Parking types
- Owned
- Floor
- -
- Balcony
- Terr
- Pool
- -
- External material
- Concrete
- Roof type
- -
- Lot frontage
- -
- Lot depth
- -
- Heating
- Forced Air
- Fire place(s)
- N
- Locker
- Owned
- Building amenities
- Gym, Party/Meeting Room, Rooftop Deck/Garden, Visitor Parking
- Main
- Kitchen
- 9’6” x 8’6”
- Living
- 13’9” x 10’10”
- Dining
- 9’6” x 7’7”
- Prim Bdrm
- 15’9” x 9’10”
- 2nd Br
- 10’10” x 8’11”
Listing Brokerage
- MLS® Listing
- C9363675
- Brokerage
- RE/MAX PREMIER INC.
Similar homes for sale
These homes have similar price range, details and proximity to 1030 Sheppard
