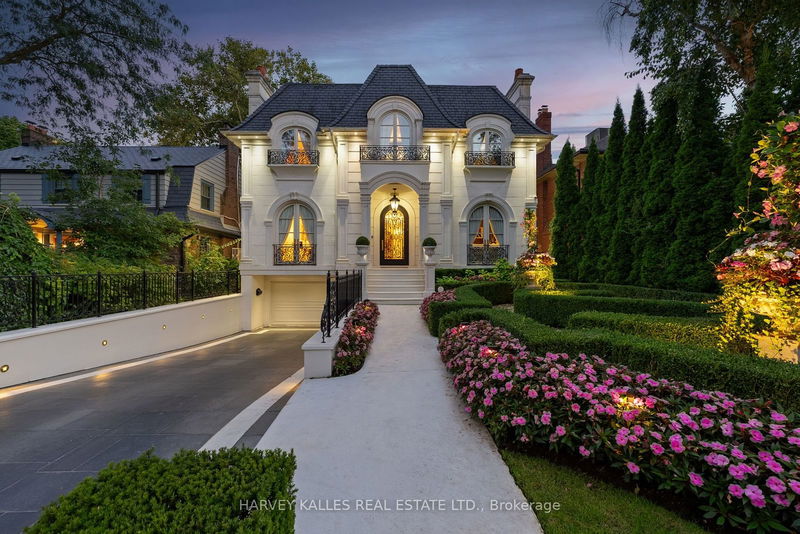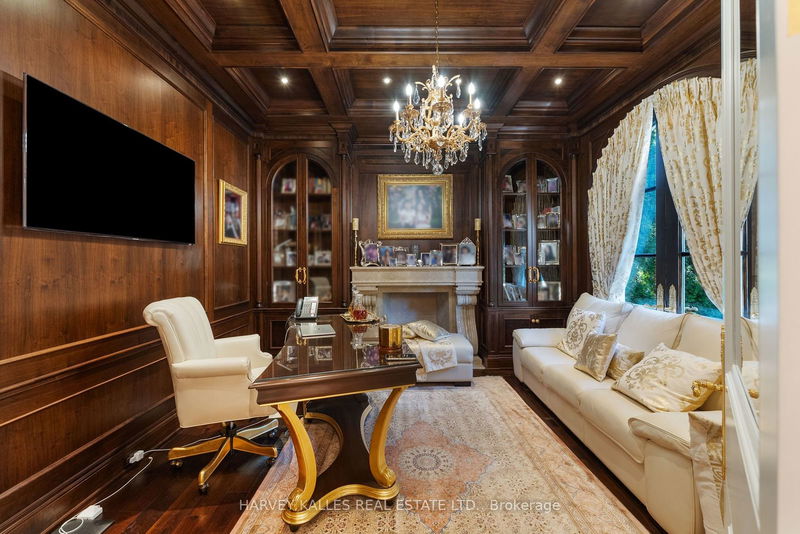215 Strathallan
Bedford Park-Nortown | Toronto
$10,900,000.00
Listed 14 days ago
- 3 bed
- 6 bath
- - sqft
- 6.0 parking
- Detached
Instant Estimate
$6,053,587
-$4,846,414 compared to list price
Upper range
$7,011,246
Mid range
$6,053,587
Lower range
$5,095,927
Property history
- Now
- Listed on Sep 23, 2024
Listed for $10,900,000.00
14 days on market
Location & area
Schools nearby
Home Details
- Description
- Experience unparalleled luxury in this custom built/builder's own masterpiece located in the prestigious Lytton Park. This exceptional home showcases timeless elegance & craftmanship featuring heated driveway, walkway & porch for year-round comfort. The striking imported white Limestone facade beautifully compliments the meticulously manicured gardens creating an inviting & palatial exterior. Ascend the regal illuminated marble staircase crafted from premium Crema Marfil slabs. Indulge in the convenience of your own private elevator & exquisite heated marble slab floors. The home is adorned with imported gold hardware & fixtures adding touches of opulence throughout. Experience the illuminated Onyx in the Living Room Bar & Family Fireplace. The Primary suite is a true sanctuary featuring a sitting room with an additional ensuite that exudes royalty. Equipped with Lutron automation, this extraordinary home is a must-see for those seeking an unparalleled luxurious lifestyle.
- Additional media
- https://youtu.be/H_Mx99O_v5o
- Property taxes
- $24,377.05 per year / $2,031.42 per month
- Basement
- Walk-Up
- Year build
- -
- Type
- Detached
- Bedrooms
- 3 + 1
- Bathrooms
- 6
- Parking spots
- 6.0 Total | 2.0 Garage
- Floor
- -
- Balcony
- -
- Pool
- None
- External material
- Stone
- Roof type
- -
- Lot frontage
- -
- Lot depth
- -
- Heating
- Forced Air
- Fire place(s)
- Y
- Main
- Foyer
- 10’12” x 7’8”
- Kitchen
- 19’4” x 14’6”
- Breakfast
- 18’12” x 14’6”
- Dining
- 17’6” x 14’6”
- Living
- 13’3” x 14’3”
- Library
- 13’3” x 14’3”
- Family
- 18’8” x 17’6”
- 2nd
- Prim Bdrm
- 33’6” x 28’5”
- 2nd Br
- 13’5” x 13’7”
- 3rd Br
- 12’8” x 13’4”
- Bsmt
- Rec
- 23’2” x 22’0”
- Exercise
- 16’3” x 13’8”
Listing Brokerage
- MLS® Listing
- C9363726
- Brokerage
- HARVEY KALLES REAL ESTATE LTD.
Similar homes for sale
These homes have similar price range, details and proximity to 215 Strathallan









