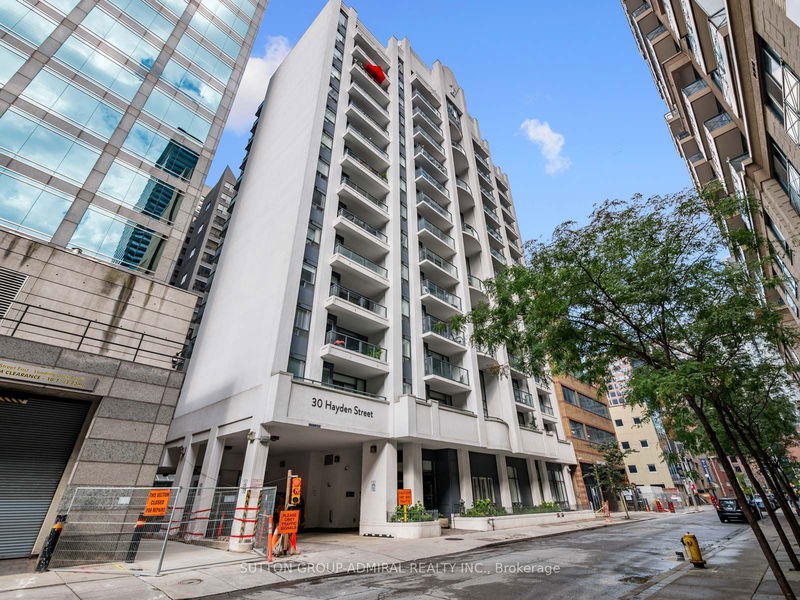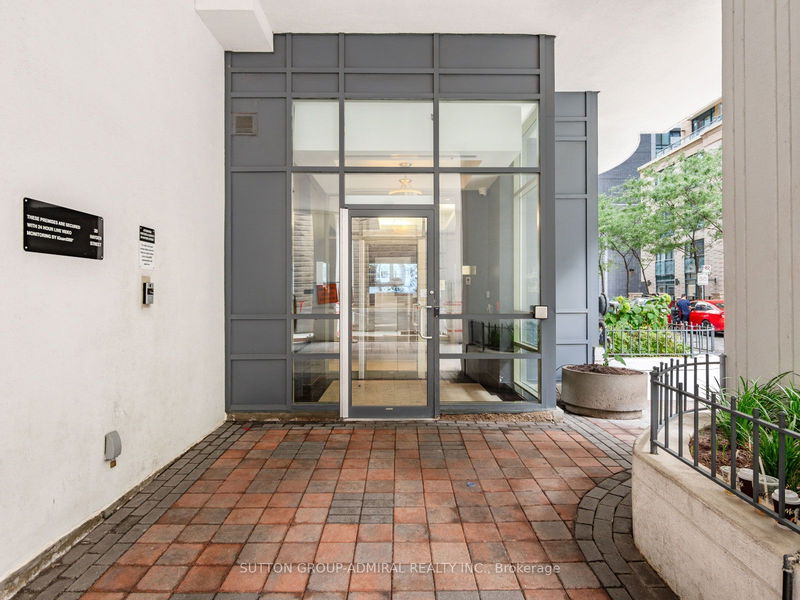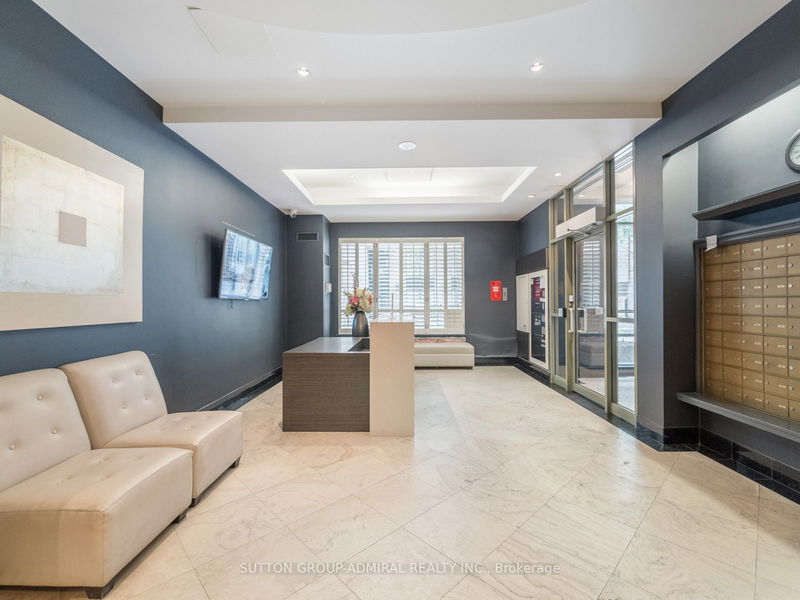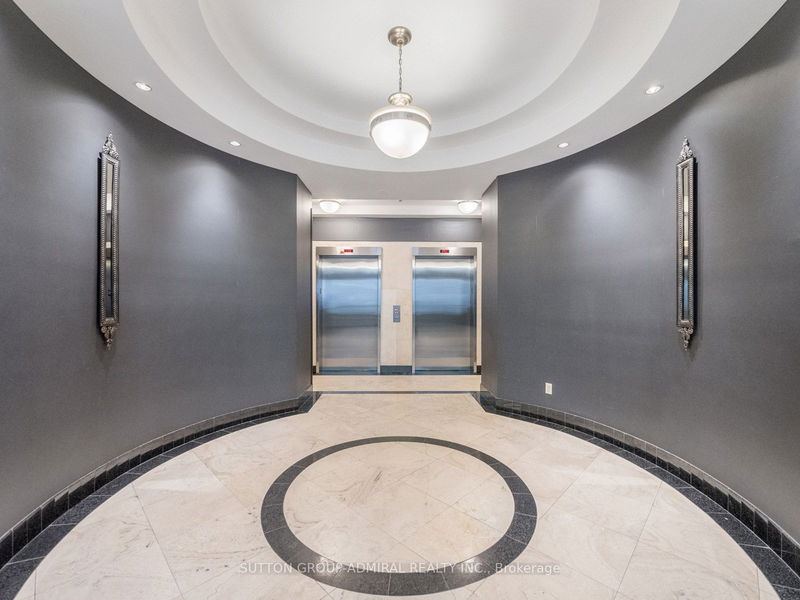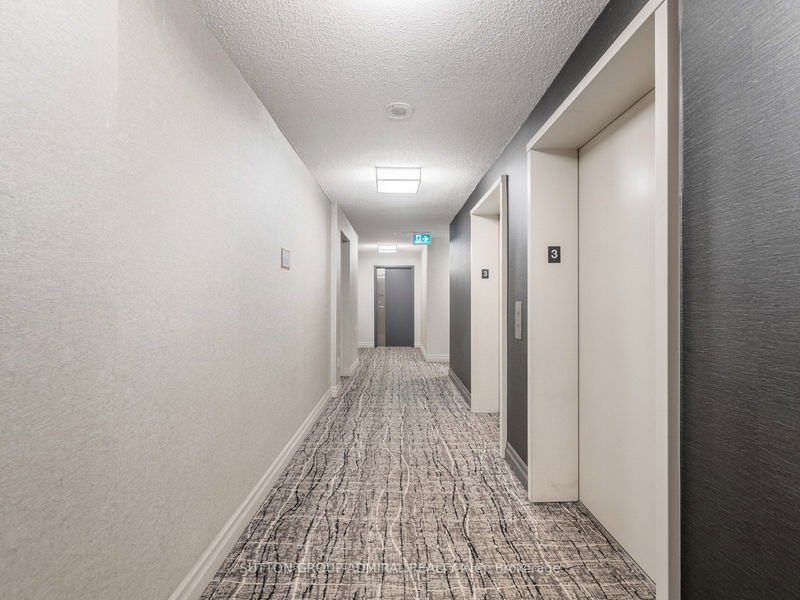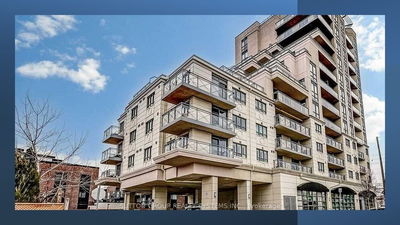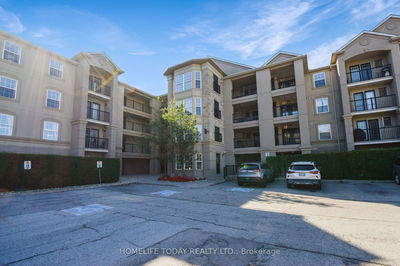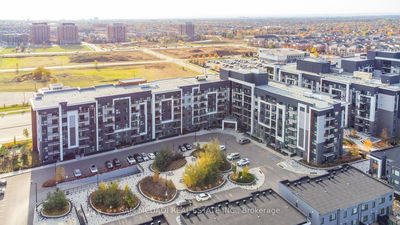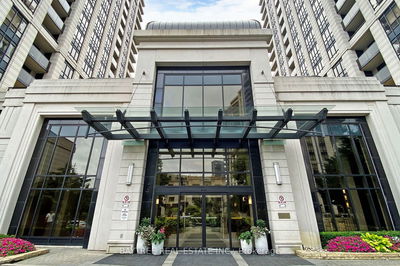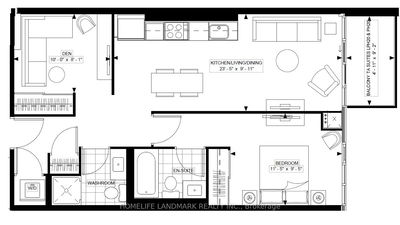301 - 30 Hayden
Church-Yonge Corridor | Toronto
$520,000.00
Listed 14 days ago
- 1 bed
- 1 bath
- 500-599 sqft
- 0.0 parking
- Condo Apt
Instant Estimate
$526,895
+$6,895 compared to list price
Upper range
$565,291
Mid range
$526,895
Lower range
$488,499
Property history
- Now
- Listed on Sep 23, 2024
Listed for $520,000.00
14 days on market
- Feb 20, 2023
- 2 years ago
Terminated
Listed for $598,000.00 • about 2 months on market
Location & area
Schools nearby
Home Details
- Description
- Make this sophisticated and tastefully upgraded Yonge & Bloor condo your next home! This 1 bed + 1 bath unit boasts modern conveniences, including brand-new stainless steel appliances: fridge, microwave, oven and dishwasher and a 1.5 year old washer and dryer. Step into the bathroom featuring a sleek, 1 year old vanity, while ceramic flooring adds elegance to the foyer, kitchen and bathroom. The living room and bedroom offer warm laminate flooring, creating an elegant atmosphere. The open concept and functional floor plan can be used for living with no wasted square footage. Perfectly located, this condo provides the ideal blend of modern upgrades and downtown living. Explore all that Yonge & Bloor has to offer at your door step by travelling on foot to Bloor St Subway Station, Torontos highly coveted Bloor St West for luxury shopping, dining and everything in between. Head east to visit The Danforth, Toronto's Greek Town to further expand your dining and shopping needs. Don't miss out on the opportunity to own a piece of the city!
- Additional media
- https://my.matterport.com/show/?m=iV6nwAH67xC
- Property taxes
- $2,267.47 per year / $188.96 per month
- Condo fees
- $620.61
- Basement
- None
- Year build
- -
- Type
- Condo Apt
- Bedrooms
- 1
- Bathrooms
- 1
- Pet rules
- Restrict
- Parking spots
- 0.0 Total
- Parking types
- None
- Floor
- -
- Balcony
- Open
- Pool
- -
- External material
- Concrete
- Roof type
- -
- Lot frontage
- -
- Lot depth
- -
- Heating
- Forced Air
- Fire place(s)
- N
- Locker
- None
- Building amenities
- Gym, Party/Meeting Room, Recreation Room
- Flat
- Living
- 17’7” x 18’2”
- Dining
- 17’7” x 18’2”
- Kitchen
- 17’7” x 18’2”
- Prim Bdrm
- 9’1” x 10’9”
- Bathroom
- 8’3” x 4’11”
Listing Brokerage
- MLS® Listing
- C9363727
- Brokerage
- SUTTON GROUP-ADMIRAL REALTY INC.
Similar homes for sale
These homes have similar price range, details and proximity to 30 Hayden
