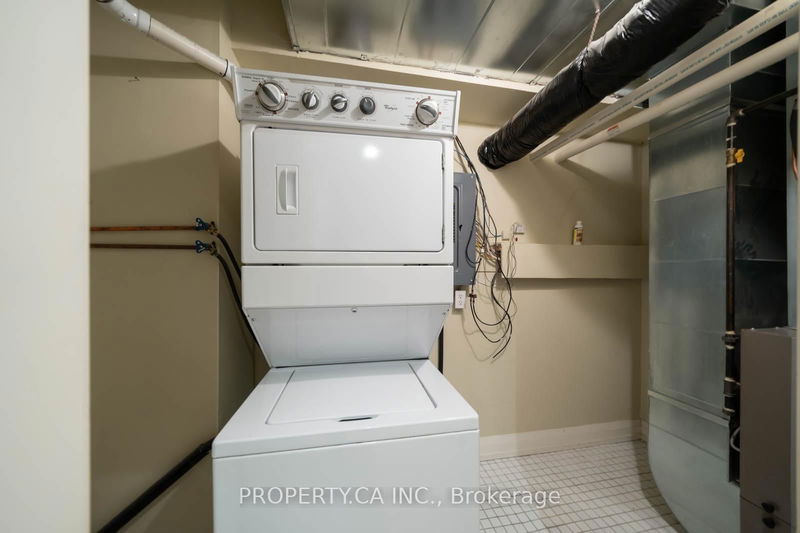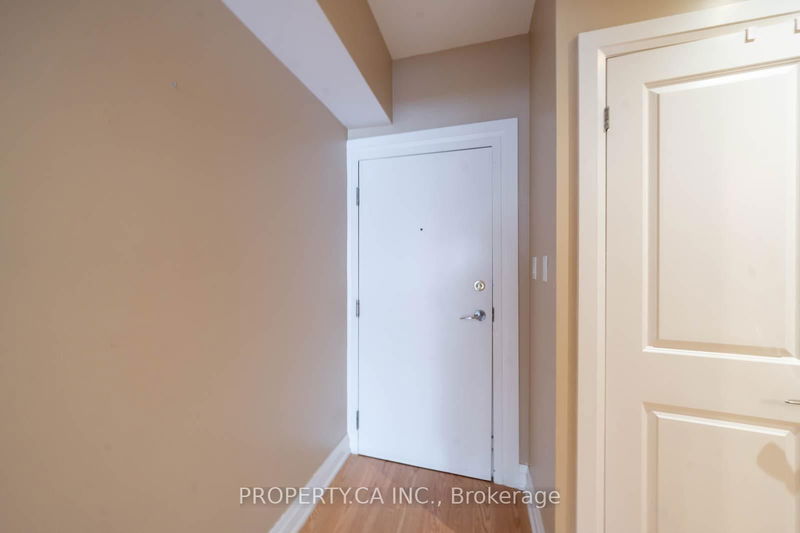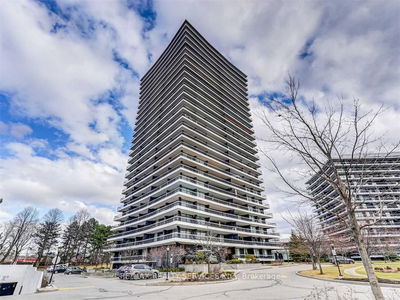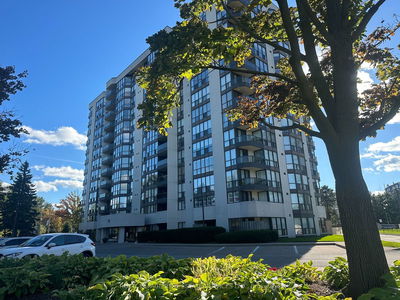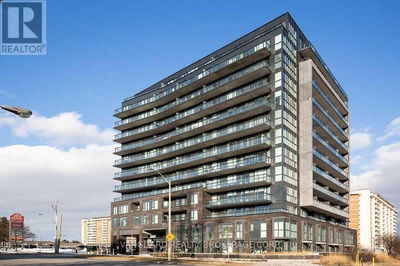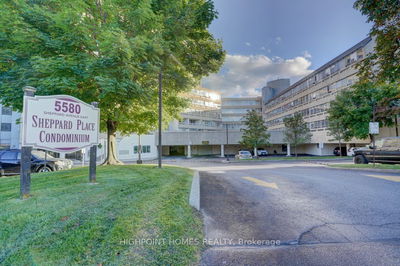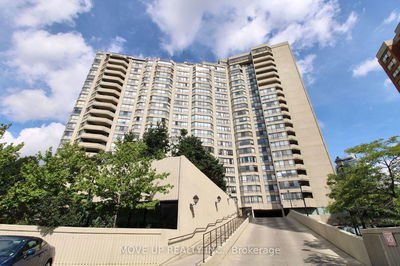1 - 473 Dupont
Annex | Toronto
$999,990.00
Listed 15 days ago
- 2 bed
- 3 bath
- 1400-1599 sqft
- 1.0 parking
- Condo Apt
Instant Estimate
$1,081,529
+$81,539 compared to list price
Upper range
$1,241,002
Mid range
$1,081,529
Lower range
$922,055
Property history
- Now
- Listed on Sep 23, 2024
Listed for $999,990.00
15 days on market
- Jul 8, 2024
- 3 months ago
Terminated
Listed for $1,069,000.00 • 3 months on market
- Apr 18, 2024
- 6 months ago
Terminated
Listed for $3,500.00 • about 1 month on market
- Apr 11, 2024
- 6 months ago
Expired
Listed for $1,249,000.00 • 2 months on market
Location & area
Schools nearby
Home Details
- Description
- You wont find this size space at this price point in Seaton Village / Upper Annex! Large 2 Level Loft (1554SF) with 2bdrm and 3 bath. The Devonshire is a small loft building with the lowest $/SF in the area compared to the new luxury condos on Dupont St. Perfect for Live/Work or entertaining with its large open concept main floor featuring a modern carbon black kitchen, gas fireplace, powder room and open balcony with gas BBQ hookup. 2 Storey Layout Has 2 bedrooms on the Upper Level. The primary bedroom has a full ensuite bathroom as does the 2nd bdrm. Covered Surface parking spot. Close to UofT, Subway, and Shops and Restaurants. Good Investment opportunity. Being sold under power of sale.
- Additional media
- https://my.matterport.com/show/?m=VEyDJ7s8XMr&mls=1
- Property taxes
- $5,150.00 per year / $429.17 per month
- Condo fees
- $906.11
- Basement
- None
- Year build
- 16-30
- Type
- Condo Apt
- Bedrooms
- 2
- Bathrooms
- 3
- Pet rules
- Restrict
- Parking spots
- 1.0 Total | 1.0 Garage
- Parking types
- Owned
- Floor
- -
- Balcony
- Open
- Pool
- -
- External material
- Concrete
- Roof type
- -
- Lot frontage
- -
- Lot depth
- -
- Heating
- Forced Air
- Fire place(s)
- Y
- Locker
- None
- Building amenities
- -
- Main
- Kitchen
- 11’4” x 8’8”
- Dining
- 16’6” x 15’3”
- Laundry
- 10’3” x 4’11”
- Living
- 10’4” x 9’12”
- 2nd
- Br
- 13’5” x 15’4”
- 2nd Br
- 15’4” x 10’4”
Listing Brokerage
- MLS® Listing
- C9363783
- Brokerage
- PROPERTY.CA INC.
Similar homes for sale
These homes have similar price range, details and proximity to 473 Dupont
