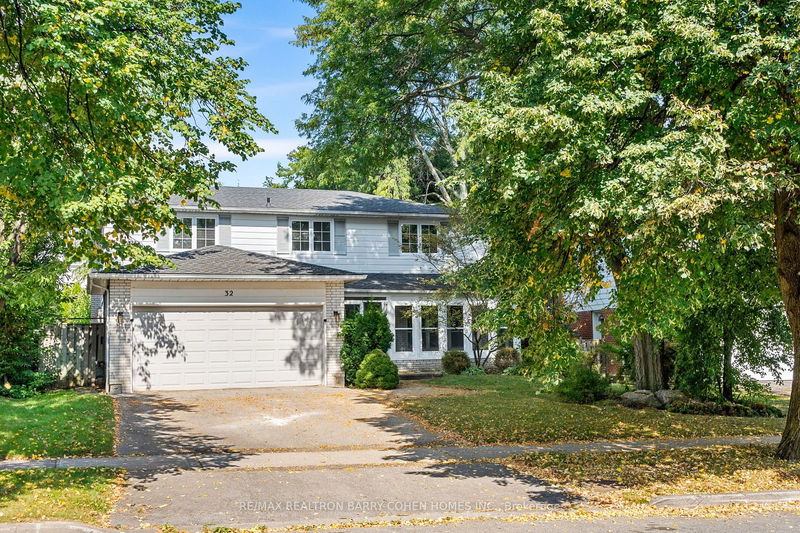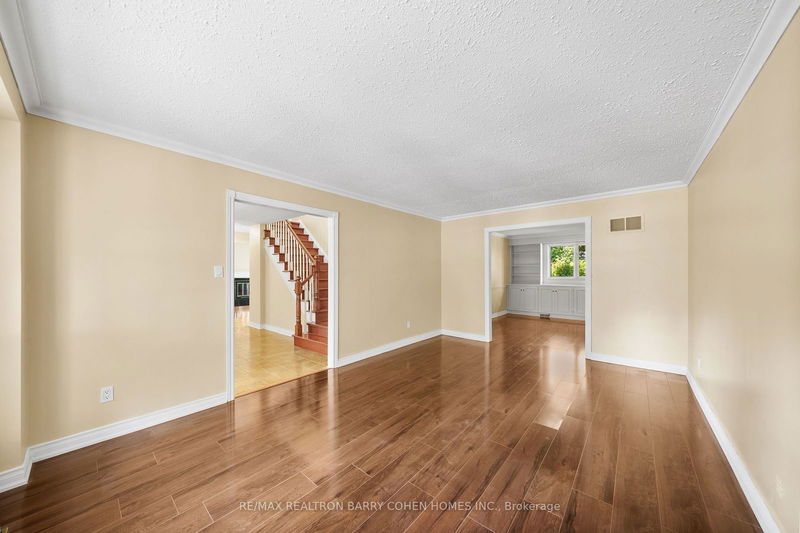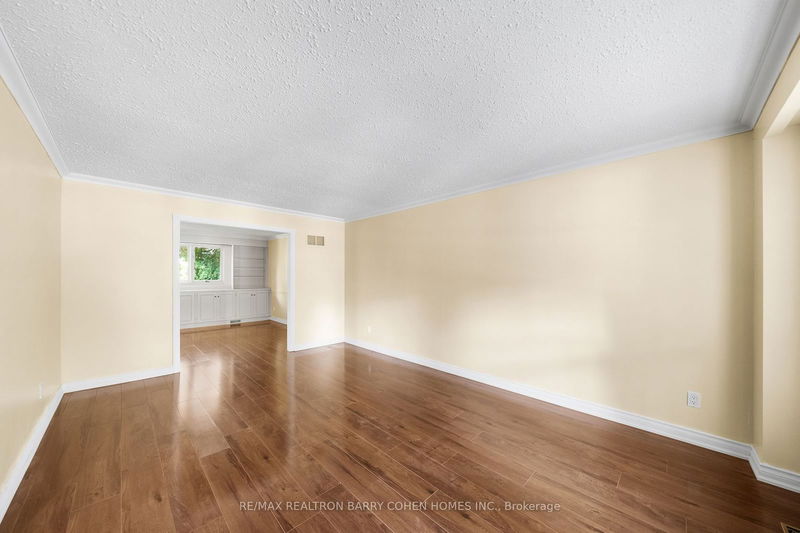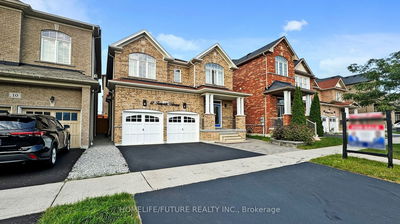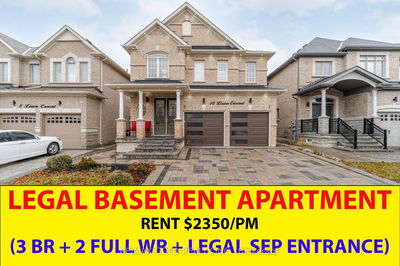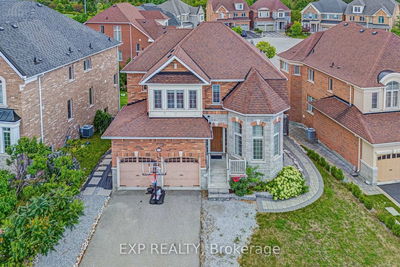32 Barrydale
Banbury-Don Mills | Toronto
$2,495,000.00
Listed 15 days ago
- 4 bed
- 4 bath
- - sqft
- 4.0 parking
- Detached
Instant Estimate
$2,475,120
-$19,880 compared to list price
Upper range
$2,687,418
Mid range
$2,475,120
Lower range
$2,262,823
Property history
- Now
- Listed on Sep 23, 2024
Listed for $2,495,000.00
15 days on market
Location & area
Schools nearby
Home Details
- Description
- Maintained, Functional Designed Windfields Residence With Coveted South-Facing Exposure Within One Of York Mills Most Desirable Neighbourhoods. Much Sought After For Its High School Standing, Parks And Recreation Areas. Move Right Or Update. Idyllic Family Residence That Should Tick All The Boxes. Open Kitchen And Family Room, Wide Fully-Fenced Yard W/ Lush Gardens & Tree-Lined Privacy. Enclosed Front Porch For Indoor-Outdoor Lounging, Large Principal Rooms W/ Crown Moulding, Hardwood Floors & Functional Layout. Dining Room W/ Built-In Serving Cabinets, Kitchen & Family Room W/ Walk-Outs To Backyard Retreat. Spacious Primary Suite Boasts Abundant Sunlight, Ensuites & Walk-In Closets. Three Generously Sized Upstairs Bedrooms. Finished Lower Level With Many Entertainment Areas and Nanny Bedroom with Ensuite. Double Garage & Driveway, Landscaped Front Gardens. Perfectly Located Within Minutes Of Top-Rated Schools, Clubs, TTC, Parks Acclaimed Edwards Gardens
- Additional media
- -
- Property taxes
- $10,357.39 per year / $863.12 per month
- Basement
- Finished
- Year build
- -
- Type
- Detached
- Bedrooms
- 4 + 1
- Bathrooms
- 4
- Parking spots
- 4.0 Total | 2.0 Garage
- Floor
- -
- Balcony
- -
- Pool
- None
- External material
- Brick
- Roof type
- -
- Lot frontage
- -
- Lot depth
- -
- Heating
- Forced Air
- Fire place(s)
- Y
- Main
- Living
- 18’0” x 11’10”
- Dining
- 13’11” x 11’10”
- Kitchen
- 16’1” x 9’8”
- Family
- 18’3” x 16’8”
- 2nd
- Prim Bdrm
- 17’7” x 12’0”
- 2nd Br
- 14’1” x 12’7”
- 3rd Br
- 14’9” x 10’0”
- 4th Br
- 12’7” x 11’3”
- Lower
- Rec
- 31’4” x 30’1”
- 5th Br
- 24’1” x 9’10”
Listing Brokerage
- MLS® Listing
- C9363888
- Brokerage
- RE/MAX REALTRON BARRY COHEN HOMES INC.
Similar homes for sale
These homes have similar price range, details and proximity to 32 Barrydale
