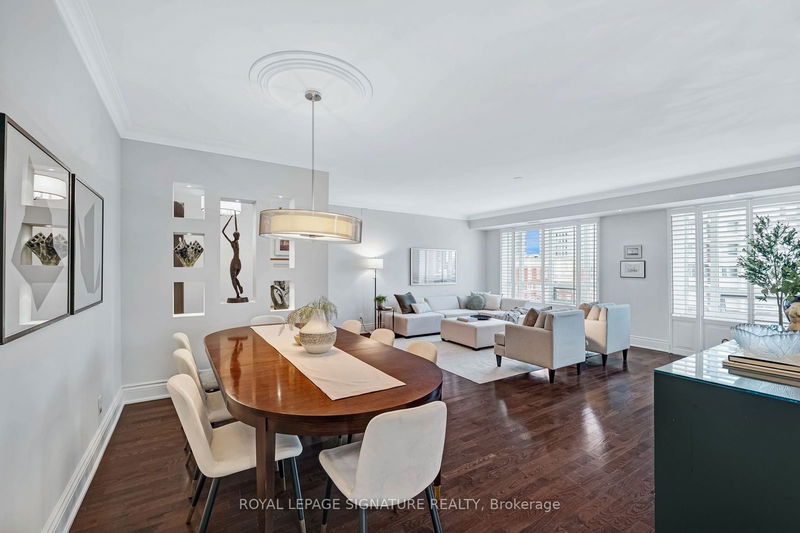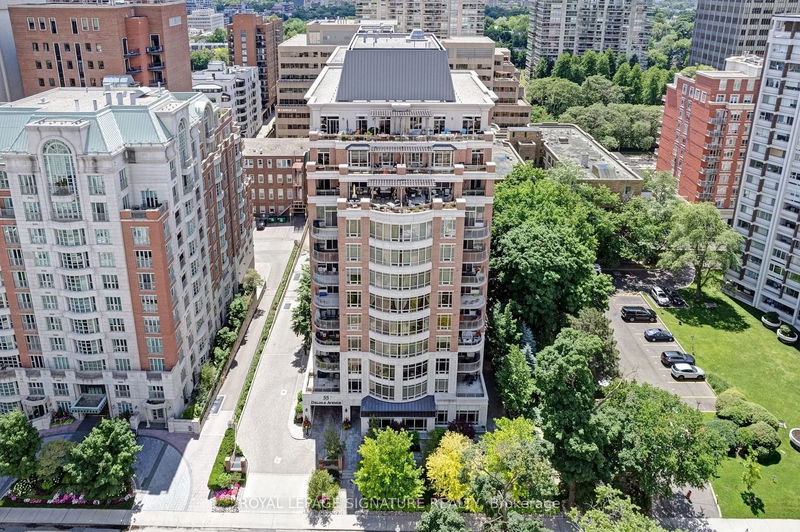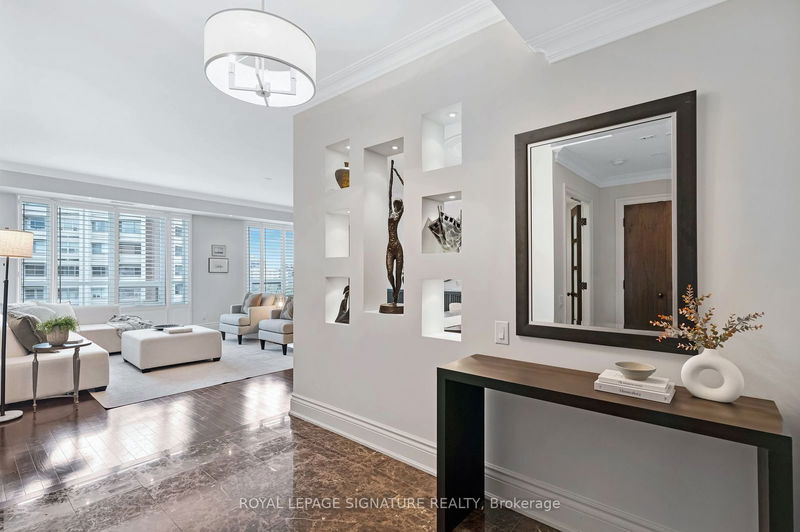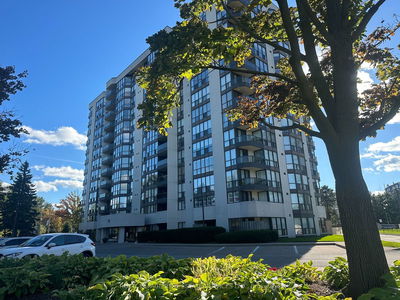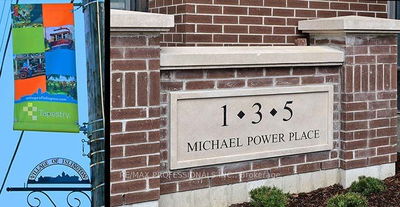1102 - 55 Delisle
Yonge-St. Clair | Toronto
$2,650,000.00
Listed 15 days ago
- 2 bed
- 3 bath
- 2250-2499 sqft
- 4.0 parking
- Condo Apt
Instant Estimate
$2,702,344
+$52,344 compared to list price
Upper range
$3,113,325
Mid range
$2,702,344
Lower range
$2,291,363
Property history
- Now
- Listed on Sep 23, 2024
Listed for $2,650,000.00
15 days on market
- Sep 12, 2024
- 26 days ago
Terminated
Listed for $2,650,000.00 • 11 days on market
Location & area
Schools nearby
Home Details
- Description
- : *Experience all that mid-town living at Yonge & St Clair has to offer* Located in a highly sought after quiet boutique building*This Lower Penthouse corner suite is bright and spacious offering West and North views* Large eat-in kitchen connects to the family room with walkout to a generous terrace* Pergola, water line & gas line for BBQ make it perfect for entertaining and enjoying the outdoors* Split bedroom layout provides privacy for all* Each bedroom has its own ensuite washroom* Primary retreat has closet space galore, electric blinds and heated floors in the ensuite perfect for pampering* When its time to entertain family and friends, the expansive great room style living & dining room provides flexibility for furniture placement to accommodate large gatherings* 4 exceptionally convenient parking spaces,2 lockers, full size laundry room with a sink and wall to wall storage means downsizing without compromise* Walk to shops, restaurants, parks & the subway*
- Additional media
- https://salisburymedia.ca/55-delisle-avenue-1102-toronto/
- Property taxes
- $13,061.18 per year / $1,088.43 per month
- Condo fees
- $3,029.96
- Basement
- None
- Year build
- -
- Type
- Condo Apt
- Bedrooms
- 2 + 1
- Bathrooms
- 3
- Pet rules
- Restrict
- Parking spots
- 4.0 Total | 4.0 Garage
- Parking types
- Owned
- Floor
- -
- Balcony
- Terr
- Pool
- -
- External material
- Brick
- Roof type
- -
- Lot frontage
- -
- Lot depth
- -
- Heating
- Forced Air
- Fire place(s)
- N
- Locker
- Owned
- Building amenities
- Bbqs Allowed, Concierge, Exercise Room, Guest Suites, Party/Meeting Room, Visitor Parking
- Main
- Living
- 24’9” x 20’12”
- Dining
- 24’9” x 20’12”
- Kitchen
- 11’1” x 9’11”
- Breakfast
- 11’1” x 6’8”
- Family
- 22’6” x 12’2”
- Prim Bdrm
- 21’3” x 11’11”
- 2nd Br
- 14’1” x 11’2”
Listing Brokerage
- MLS® Listing
- C9363931
- Brokerage
- ROYAL LEPAGE SIGNATURE REALTY
Similar homes for sale
These homes have similar price range, details and proximity to 55 Delisle
