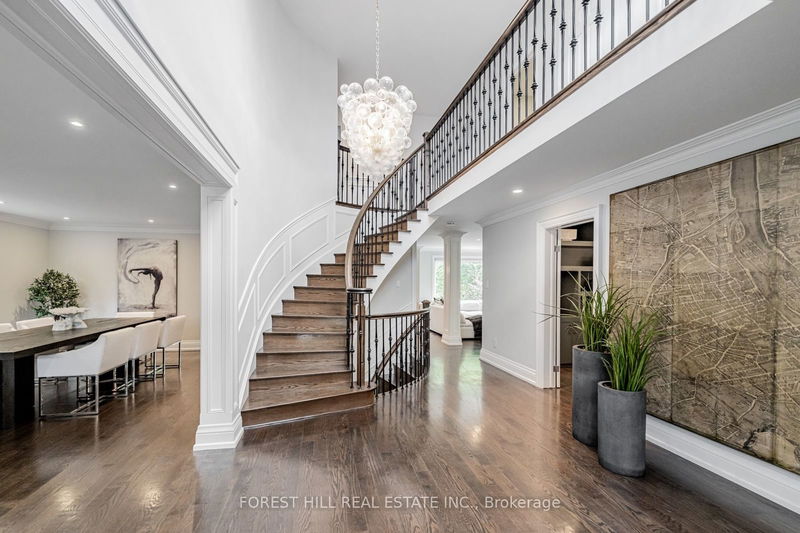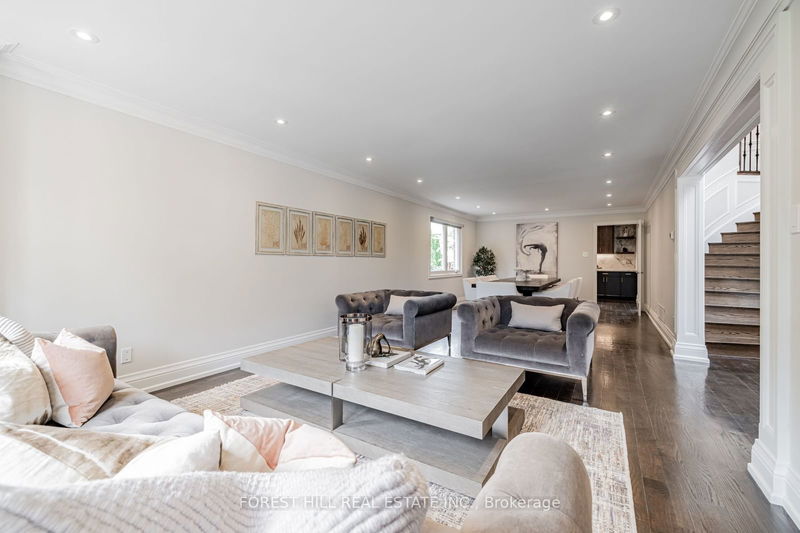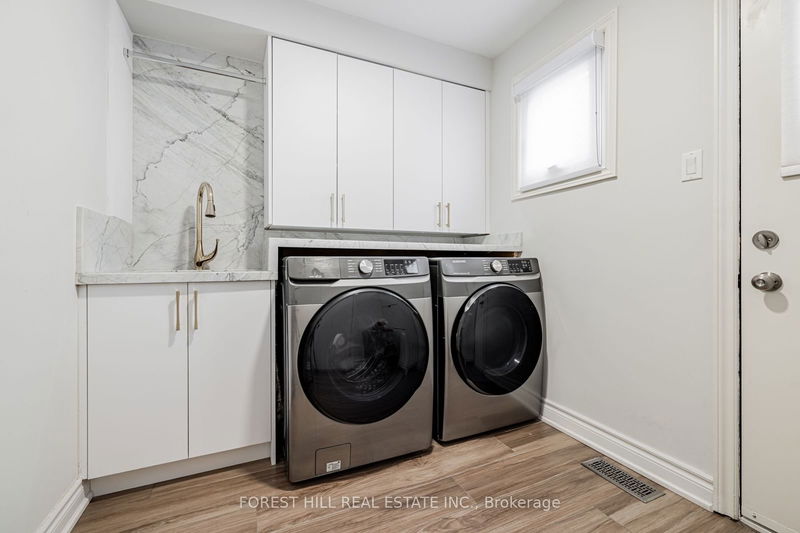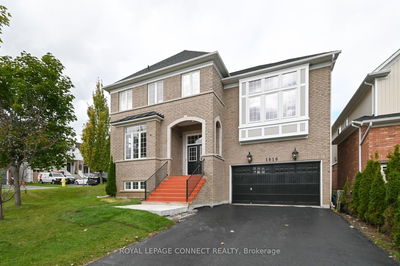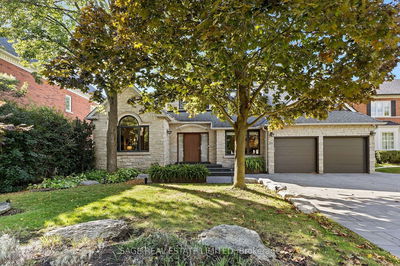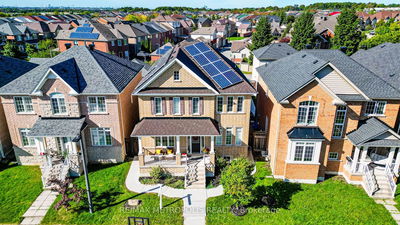320 Byng
Willowdale East | Toronto
$2,988,000.00
Listed 15 days ago
- 4 bed
- 7 bath
- - sqft
- 6.0 parking
- Detached
Instant Estimate
$2,929,030
-$58,971 compared to list price
Upper range
$3,234,051
Mid range
$2,929,030
Lower range
$2,624,008
Property history
- Now
- Listed on Sep 23, 2024
Listed for $2,988,000.00
15 days on market
- Aug 28, 2024
- 1 month ago
Terminated
Listed for $2,788,000.00 • 26 days on market
Location & area
Schools nearby
Home Details
- Description
- **Top-Ranked School--Earl Hais SS**RARE-FIND---Shows Pride Of Ownership**Luxuriously Reno'd(2021-2022-2024--Spent $$$)---Elegant/Cherished Family Home In Highly Sought-After Willowdale East Neighbourhood**Timeless Floor Plan,Incredibly Spacious & Wonderfully Appointed All Room Sizes----Tons Of Upgrades(Looks New) & Impeccable Details W/Lots Of B-In Pantry/Closets**Greeting You A Massive Foyer & Open Concept Living/Dining Rms--Culinary Perfection--Chef's Dream Newer Kitchen W/B-I Appliance & Large Breakfast Area Overlooking Private-Exclusive Backyard(Easy Access To Entertaining Backyard) & Perfect Place of Friend/Family Gathering Open Concept Family Room---Main Flr Office & Laundry Room---Direct Access Garage To Mud/Laund Rm**Stunning Prim Retreat W/Heated 6Pcs Ensuite & Lavishly-Arranged Woman's Dream Closet**4Bedrms W/All New 4Washrms On 2nd Flr**Practically-Laid/Generous Rec Room & Large Sitting Area W/Double Washrooms--Large Bedroom***TOO MANY TO MENTION UPGRADE FEATURES--NEWER KIT W/S-S APPLS,NEWER INTERLOCKING DRIVEWAY-IRREGATION SYS-NEWER FENCE(BACKYARD),NEWER FURNACE,NEWER PANTRY-SHELVES,NEWER WASHROOM,NEWER WINDOWS,NEWER SHINGLE ROOF,NEWER LIGHTING FIXTURES,HEATED PRIMARY ENSUITE,CUSTOM-MADE PANTRY-SHELVES & MORE***A MUST-SEE HOME***
- Additional media
- https://www.houssmax.ca/vtournb/h8459634
- Property taxes
- $12,760.75 per year / $1,063.40 per month
- Basement
- Finished
- Basement
- Full
- Year build
- -
- Type
- Detached
- Bedrooms
- 4 + 2
- Bathrooms
- 7
- Parking spots
- 6.0 Total | 2.0 Garage
- Floor
- -
- Balcony
- -
- Pool
- None
- External material
- Brick
- Roof type
- -
- Lot frontage
- -
- Lot depth
- -
- Heating
- Forced Air
- Fire place(s)
- Y
- Main
- Living
- 16’4” x 14’3”
- Dining
- 16’8” x 14’3”
- Kitchen
- 14’9” x 10’10”
- Breakfast
- 15’12” x 12’1”
- Family
- 17’12” x 13’12”
- Library
- 12’11” x 10’1”
- 2nd
- Prim Bdrm
- 20’2” x 13’7”
- 2nd Br
- 12’6” x 12’2”
- 3rd Br
- 14’8” x 12’6”
- 4th Br
- 11’6” x 10’6”
- Bsmt
- Rec
- 30’8” x 11’6”
- Br
- 15’6” x 13’6”
Listing Brokerage
- MLS® Listing
- C9363025
- Brokerage
- FOREST HILL REAL ESTATE INC.
Similar homes for sale
These homes have similar price range, details and proximity to 320 Byng
