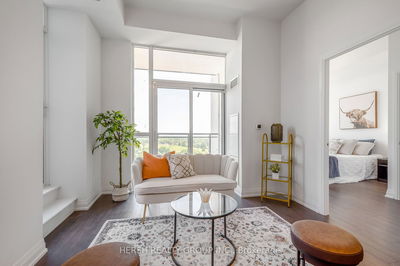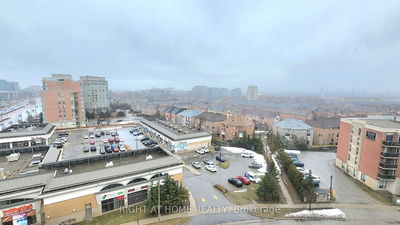2705 - 8 Eglinton
Mount Pleasant West | Toronto
$798,000.00
Listed 16 days ago
- 2 bed
- 2 bath
- 600-699 sqft
- 1.0 parking
- Condo Apt
Instant Estimate
$789,078
-$8,922 compared to list price
Upper range
$845,606
Mid range
$789,078
Lower range
$732,549
Property history
- Now
- Listed on Sep 23, 2024
Listed for $798,000.00
16 days on market
- Aug 19, 2024
- 2 months ago
Terminated
Listed for $815,000.00 • about 1 month on market
- Feb 28, 2024
- 7 months ago
Sold for $815,000.00
Listed for $829,900.00 • 8 days on market
- Feb 20, 2024
- 8 months ago
Terminated
Listed for $3,350.00 • 10 days on market
Location & area
Schools nearby
Home Details
- Description
- **Stunning Corner Unit** 2-bed, 2-bath with Parking and Locker in the beautiful E-Condo building. 692 Sq. Ft. of comfortable luxurious living with 9' ceilings and floor-to-ceiling windows that flood the space with natural light. Open-concept living area features a modern kitchen with Built in appliances. Primary bedroom with 3PC ensuite and W/I Closet. Enjoy breathtaking panoramic city views from the expansive 257 Sq. Ft. wrap-around balcony with open views from South to North. Located at Yonge/Eglinton, this prime spot provides quick subway and Eglinton LRT access, and is within walking distance to groceries, shopping, dining, parks, and schools. Just 10 minutes to downtown. Building amenities include an indoor pool, concierge, gym, party room, guest suite, jacuzzi, yoga studio, media room, and meeting room. Don't miss this exceptional opportunity!
- Additional media
- -
- Property taxes
- $3,625.00 per year / $302.08 per month
- Condo fees
- $830.67
- Basement
- None
- Year build
- 0-5
- Type
- Condo Apt
- Bedrooms
- 2
- Bathrooms
- 2
- Pet rules
- Restrict
- Parking spots
- 1.0 Total | 1.0 Garage
- Parking types
- Owned
- Floor
- -
- Balcony
- Open
- Pool
- -
- External material
- Concrete
- Roof type
- -
- Lot frontage
- -
- Lot depth
- -
- Heating
- Forced Air
- Fire place(s)
- N
- Locker
- Owned
- Building amenities
- Concierge, Gym, Indoor Pool, Media Room, Party/Meeting Room
- Flat
- Living
- 15’6” x 14’5”
- Dining
- 15’6” x 14’5”
- Kitchen
- 15’6” x 14’5”
- Prim Bdrm
- 10’6” x 10’0”
- Br
- 9’0” x 8’2”
Listing Brokerage
- MLS® Listing
- C9363058
- Brokerage
- ROYAL LEPAGE REAL ESTATE SERVICES LTD.
Similar homes for sale
These homes have similar price range, details and proximity to 8 Eglinton









