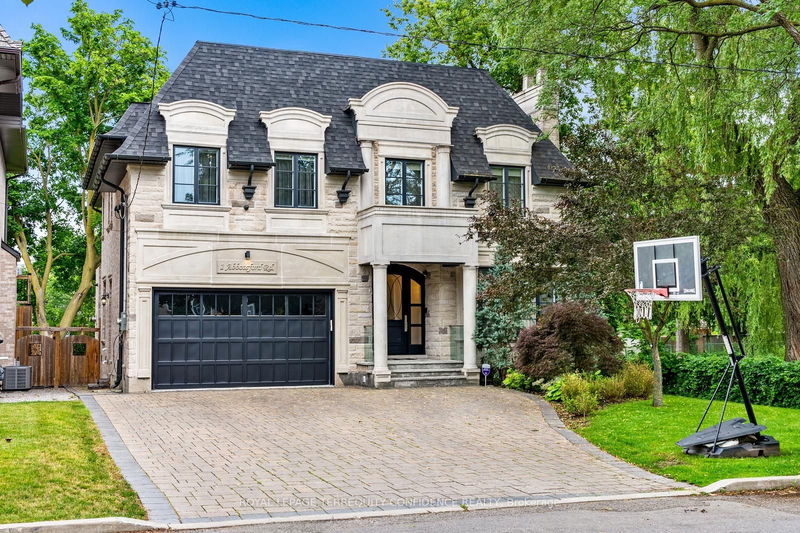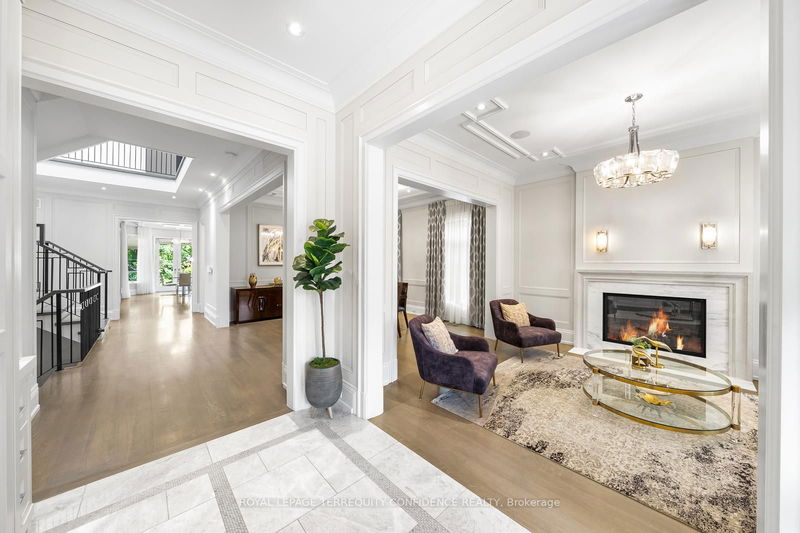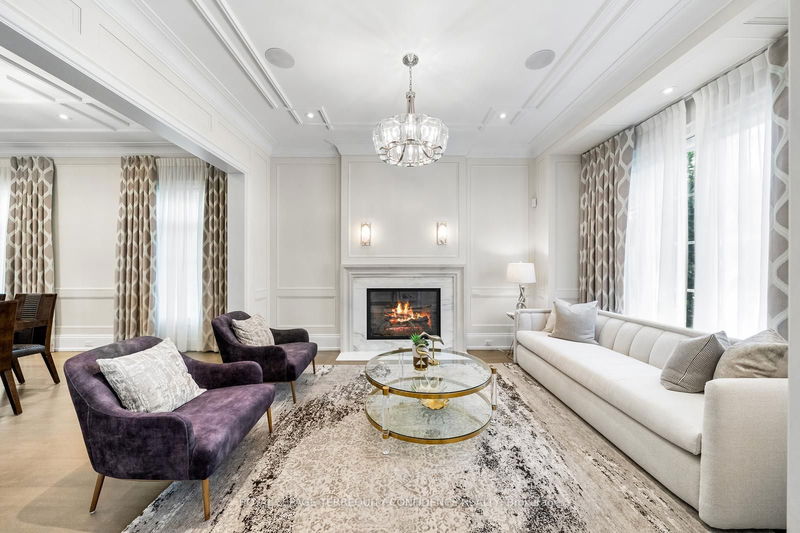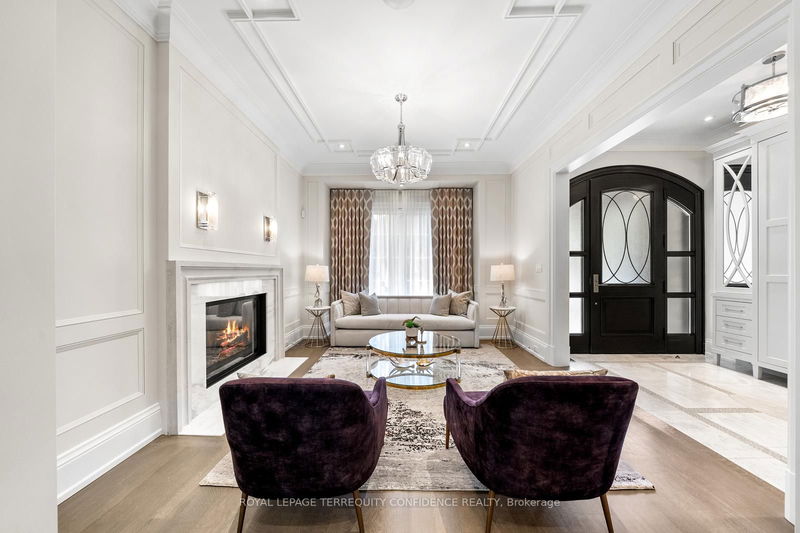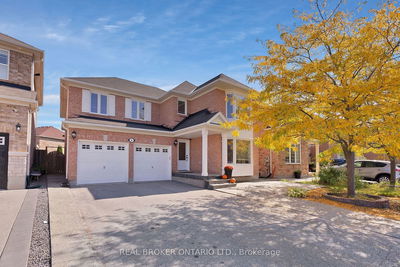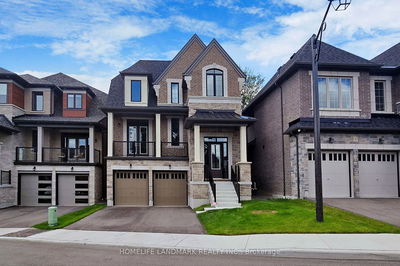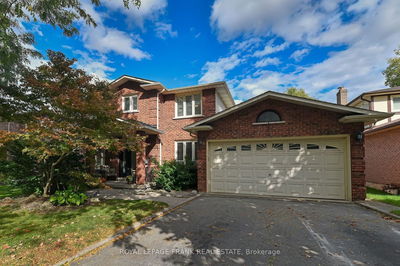1 Abbotsford
Willowdale West | Toronto
$3,788,000.00
Listed 17 days ago
- 4 bed
- 5 bath
- - sqft
- 7.0 parking
- Detached
Instant Estimate
$3,932,847
+$144,847 compared to list price
Upper range
$4,356,346
Mid range
$3,932,847
Lower range
$3,509,347
Property history
- Now
- Listed on Sep 23, 2024
Listed for $3,788,000.00
17 days on market
- Jun 22, 2024
- 4 months ago
Terminated
Listed for $3,995,000.00 • 3 months on market
- Jan 2, 2024
- 9 months ago
Terminated
Listed for $4,288,000.00 • 4 months on market
Location & area
Schools nearby
Home Details
- Description
- Welcome To 1 Abbotsford Rd - This Beautiful Willowdale Home is Nestled On a Quiet Cul-De-Sac & Backs Onto a Tranquil Park, With Only Mins Walk to Yonge St!!! Home Features a Bright & Spacious Layout w Approx. 6000 sqft of Total Luxury Living Space. Built For The Owner, The Home Showcases Unparalleled Craftsmanship And Attention To Finest Details! Enter Through The Stunning Foyer w Marble Floors & Built-In Closet, To The Large Living & Dining Rooms w Moulded Ceilings & Paneled Walls. Incredible Eat-In Kitchen w High-End B/I Appliances, Large Centre Island, Quartz Counters & Backsplash, Butler's Pantry & Servery w Separate Dishwasher, And Breakfast Area w Magnificent View of Backyard AND Walk-Out to Stone Covered Patio! Family Rm w Coffered Ceiling & Fireplace, Main Floor Office, And Mudroom w Access From Garage & Side Door. FOUR Bedrooms On Second Floor, Each w Own Ensuite; Including Splendid Primary w Massive Walk-In Closet + Vanity, Luxurious 6 Pc Ensuite, And Walk-Out To Balcony Overlooking Park! Fully Finished Basement Includes Exercise Room w Mirrored Wall & B/I Speakers, Rec Room w Wet Bar & Walk-Up, Additional Bedroom w Ensuite Bath, Den, And Sauna. Experience This Truly One-Of-A-Kind Home, With Utmost Living Comfort, Superior Location, And Timeless Design.
- Additional media
- https://tours.kianikanstudio.ca/1-abbotsford-road-toronto-on-m2n-2p6?branded=0
- Property taxes
- $16,750.13 per year / $1,395.84 per month
- Basement
- Finished
- Basement
- Walk-Up
- Year build
- -
- Type
- Detached
- Bedrooms
- 4 + 1
- Bathrooms
- 5
- Parking spots
- 7.0 Total | 2.0 Garage
- Floor
- -
- Balcony
- -
- Pool
- None
- External material
- Brick
- Roof type
- -
- Lot frontage
- -
- Lot depth
- -
- Heating
- Forced Air
- Fire place(s)
- Y
- Main
- Living
- 14’8” x 12’2”
- Dining
- 16’1” x 13’1”
- Kitchen
- 22’12” x 21’11”
- Family
- 16’1” x 15’11”
- Office
- 13’7” x 10’5”
- Mudroom
- 13’7” x 4’1”
- 2nd
- Prim Bdrm
- 18’10” x 15’11”
- 2nd Br
- 17’3” x 16’2”
- 3rd Br
- 18’12” x 13’5”
- 4th Br
- 13’6” x 13’5”
- Bsmt
- Rec
- 25’5” x 19’4”
- Br
- 13’2” x 10’12”
Listing Brokerage
- MLS® Listing
- C9363061
- Brokerage
- ROYAL LEPAGE TERREQUITY CONFIDENCE REALTY
Similar homes for sale
These homes have similar price range, details and proximity to 1 Abbotsford
