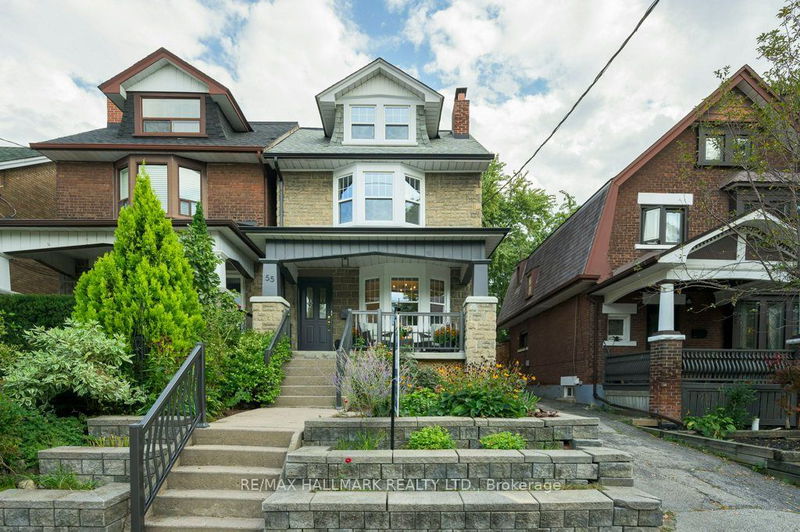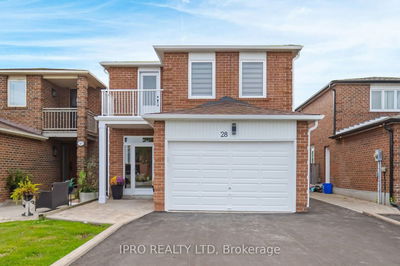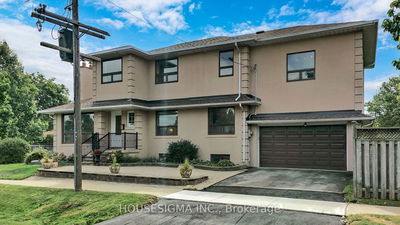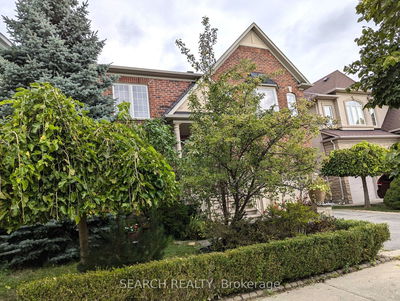55 Appleton
Oakwood Village | Toronto
$1,799,000.00
Listed 15 days ago
- 5 bed
- 4 bath
- 2500-3000 sqft
- 4.0 parking
- Detached
Instant Estimate
$1,867,068
+$68,068 compared to list price
Upper range
$2,123,851
Mid range
$1,867,068
Lower range
$1,610,286
Property history
- Now
- Listed on Sep 23, 2024
Listed for $1,799,000.00
15 days on market
Location & area
Schools nearby
Home Details
- Description
- Welcome To 55 Appleton Avenue, A Spacious And Versatile Gem Tucked Away On One Of The Friendliest Streets In Regal Heights Village. Appleton Avenue Is The Kind Of Street Millennials Dream Of Raising Their Families On, Complete With A 20+ Year Tradition Of An Annual Closed-Off Street Party And Potluck. Here, Kids Still Play In The Street, And Neighbors Greet You By Name. This Impressively Large Home Offers Room To Grow Into Or Sprawl Out In, With Endless Possibilities. Featuring 3 Kitchens, A Bathroom On Every Level, And Up To 7+1 Bedrooms If You Convert It Back To A Single-Family Home (Currently A Substantial 5+1 Bedrooms). Whether You Keep It As Separate Suites Or Return It To A Single Residence, The Potential Is Limitless. This Is Your Chance To Own A Home On A Street You'll Never Regret Calling Your Own. We Haven't Even Touched On The Character Of This 1910 Built Beauty. The Home Is Filled With Original Charm: Oak Doors, Trim, Beamed Ceiling And An Impressive Fireplace Mantle. The Main Floor Features Oak Pocket Doors Separating The Dining And Living Rooms, Custom-Built Bookcases, And An Expansive Kitchen With Wall-To-Wall Cabinetry And Pass Thru Breakfast Bar/Buffet. The Second Level Features An Eat-In Kitchen With A Skylight, And A Walk-Out To An Oversized Deck, Perfect For Entertaining. Finished Lower Level With Separate Side Entrance, Its Own Kitchen, Oversized Bedroom And An Ensuite 4Pc, Makes For An Ideal In-Law, Tween Or Nanny Suite. All This Steps To St Clair Ave W Hot Spots (Ferro, The Rushton, Dark Horse, Gemma, Loxs & Schmear), Wychwood Barns Farmer's Market, Multiple Parks, TTC And So Much More. Don't Miss This Rare Opportunity To Own A Stunning Piece Of History In A Community That Feels Like Home From The Moment You Arrive.
- Additional media
- https://unbranded.youriguide.com/55_appleton_ave_york_on/
- Property taxes
- $6,194.40 per year / $516.20 per month
- Basement
- Fin W/O
- Year build
- -
- Type
- Detached
- Bedrooms
- 5 + 1
- Bathrooms
- 4
- Parking spots
- 4.0 Total
- Floor
- -
- Balcony
- -
- Pool
- None
- External material
- Brick
- Roof type
- -
- Lot frontage
- -
- Lot depth
- -
- Heating
- Radiant
- Fire place(s)
- Y
- Main
- Living
- 14’4” x 10’11”
- Dining
- 16’3” x 14’4”
- Kitchen
- 14’10” x 12’2”
- Br
- 14’6” x 9’4”
- Br
- 11’8” x 6’12”
- 2nd
- Living
- 16’2” x 13’3”
- Br
- 11’8” x 10’8”
- Kitchen
- 16’12” x 12’12”
- 3rd
- Br
- 16’2” x 14’10”
- Br
- 16’6” x 10’4”
- Lower
- Living
- 26’7” x 15’3”
- Br
- 16’11” x 14’2”
Listing Brokerage
- MLS® Listing
- C9364559
- Brokerage
- RE/MAX HALLMARK REALTY LTD.
Similar homes for sale
These homes have similar price range, details and proximity to 55 Appleton









