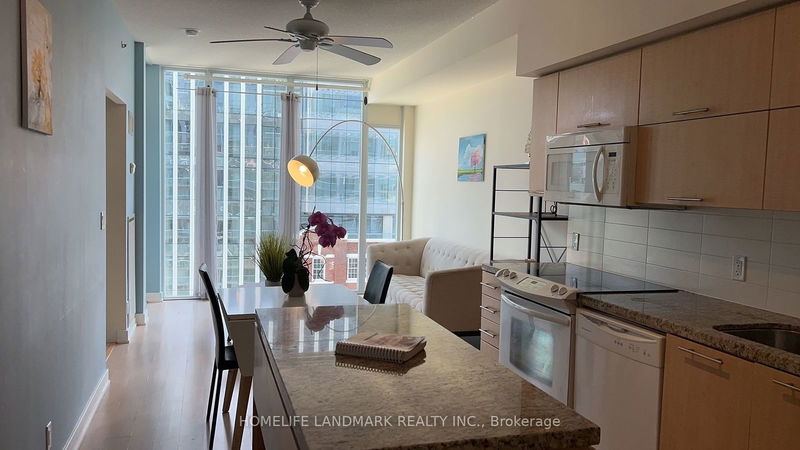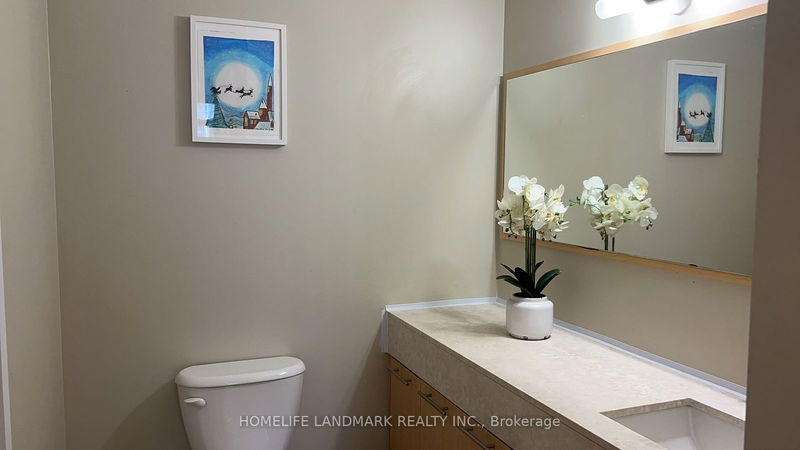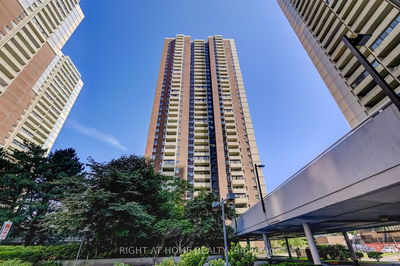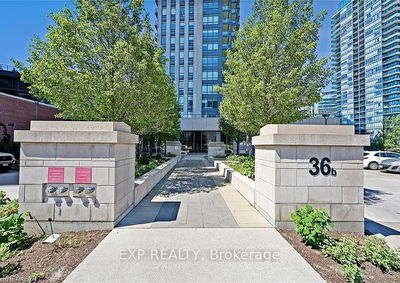1001 - 21 Nelson
Waterfront Communities C1 | Toronto
$738,000.00
Listed 15 days ago
- 1 bed
- 1 bath
- 700-799 sqft
- 1.0 parking
- Condo Apt
Instant Estimate
$722,802
-$15,198 compared to list price
Upper range
$768,322
Mid range
$722,802
Lower range
$677,283
Property history
- Now
- Listed on Sep 22, 2024
Listed for $738,000.00
15 days on market
Location & area
Schools nearby
Home Details
- Description
- Spectacular Bright South Facing Suite At 'Boutique Condo' In The Heart Of The City. Open Concept 715 Sq Ft Split Floor Plan. Large Den Could Be Second Bedroom. Wall To Wall Windows, 9 Ft Ceilings And Two Walkouts To Large South Facing Balcony. Fabulous City Views. Large Master Has W/I Closet And Semi Ensuite. Gourmet Kitchen With Centre Island And Granite Countertops. All Steps To Financial And Entertainment Districts, Subway And Shops.
- Additional media
- -
- Property taxes
- $3,147.27 per year / $262.27 per month
- Condo fees
- $722.94
- Basement
- None
- Year build
- -
- Type
- Condo Apt
- Bedrooms
- 1 + 1
- Bathrooms
- 1
- Pet rules
- Restrict
- Parking spots
- 1.0 Total | 1.0 Garage
- Parking types
- Owned
- Floor
- -
- Balcony
- Open
- Pool
- -
- External material
- Brick
- Roof type
- -
- Lot frontage
- -
- Lot depth
- -
- Heating
- Forced Air
- Fire place(s)
- N
- Locker
- Owned
- Building amenities
- Concierge, Gym, Lap Pool, Party/Meeting Room, Rooftop Deck/Garden, Visitor Parking
- Main
- Living
- 12’12” x 10’6”
- Dining
- 12’12” x 10’6”
- Kitchen
- 11’4” x 10’6”
- Prim Bdrm
- 10’10” x 10’9”
- Den
- 9’2” x 6’0”
Listing Brokerage
- MLS® Listing
- C9364563
- Brokerage
- HOMELIFE LANDMARK REALTY INC.
Similar homes for sale
These homes have similar price range, details and proximity to 21 Nelson









