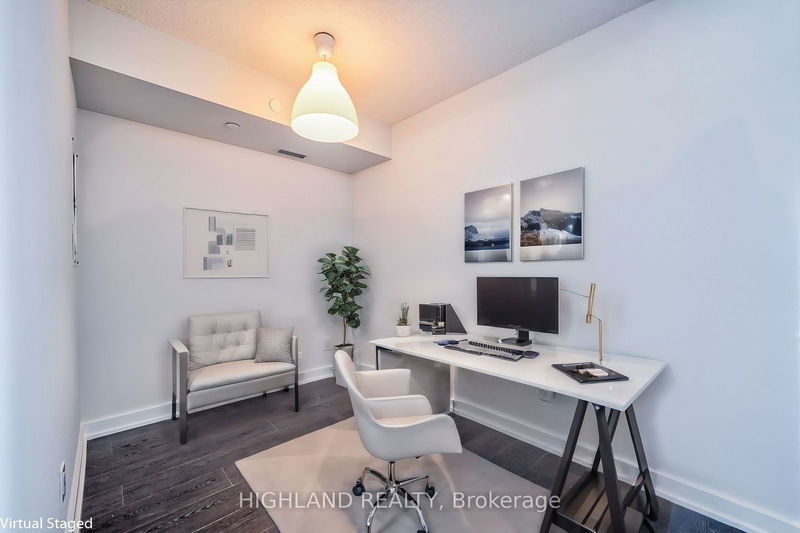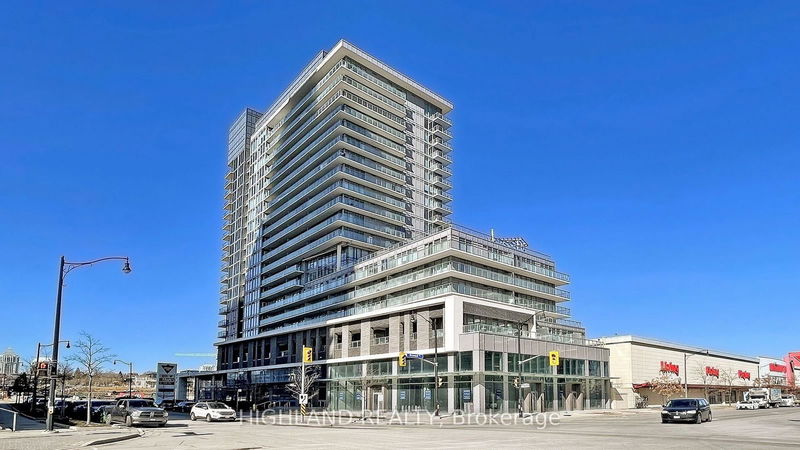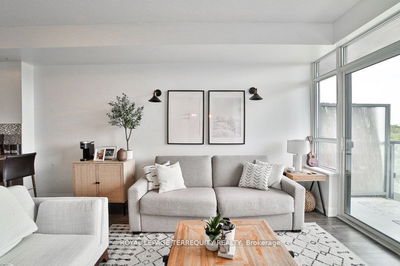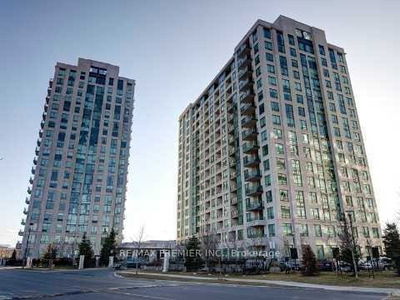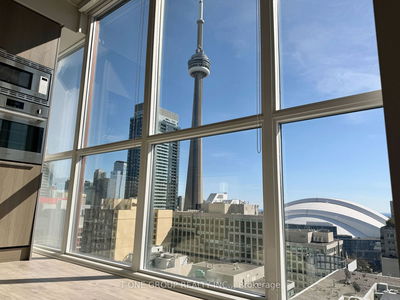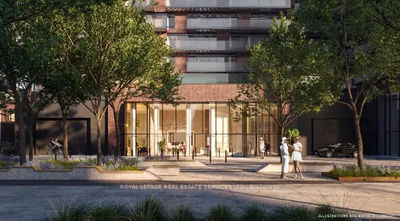2203 - 72 Esther Shiner
Bayview Village | Toronto
$599,000.00
Listed 17 days ago
- 1 bed
- 1 bath
- 700-799 sqft
- 1.0 parking
- Condo Apt
Instant Estimate
$620,139
+$21,139 compared to list price
Upper range
$654,497
Mid range
$620,139
Lower range
$585,782
Property history
- Now
- Listed on Sep 23, 2024
Listed for $599,000.00
17 days on market
- Sep 20, 2024
- 20 days ago
Suspended
Listed for $2,600.00 • 3 days on market
- Jun 13, 2024
- 4 months ago
Terminated
Listed for $649,000.00 • 3 months on market
Location & area
Schools nearby
Home Details
- Description
- Huge size 1 bed + den in Lux prime Bayview village condo * South exposure, 9 ft ceiling * PARKING & LOCKER included * Open concept design , granite counters, ensuite laundry * AAA location , Steps to subway / TTC / Canadian Tire / Ikea * Easy access to HWY401 & 404 * 24 hrs concierge, gym, rooftop patio, party room and more
- Additional media
- https://my.matterport.com/show/?m=zCjMRMN6t63
- Property taxes
- $2,643.00 per year / $220.25 per month
- Condo fees
- $636.77
- Basement
- None
- Year build
- -
- Type
- Condo Apt
- Bedrooms
- 1 + 1
- Bathrooms
- 1
- Pet rules
- Restrict
- Parking spots
- 1.0 Total | 1.0 Garage
- Parking types
- Owned
- Floor
- -
- Balcony
- Open
- Pool
- -
- External material
- Brick
- Roof type
- -
- Lot frontage
- -
- Lot depth
- -
- Heating
- Forced Air
- Fire place(s)
- N
- Locker
- Owned
- Building amenities
- Concierge, Exercise Room, Gym, Party/Meeting Room, Visitor Parking
- Flat
- Living
- 16’10” x 10’5”
- Dining
- 16’10” x 10’5”
- Kitchen
- 11’9” x 10’10”
- Prim Bdrm
- 10’11” x 9’8”
- Den
- 8’4” x 6’11”
Listing Brokerage
- MLS® Listing
- C9364589
- Brokerage
- HIGHLAND REALTY
Similar homes for sale
These homes have similar price range, details and proximity to 72 Esther Shiner

