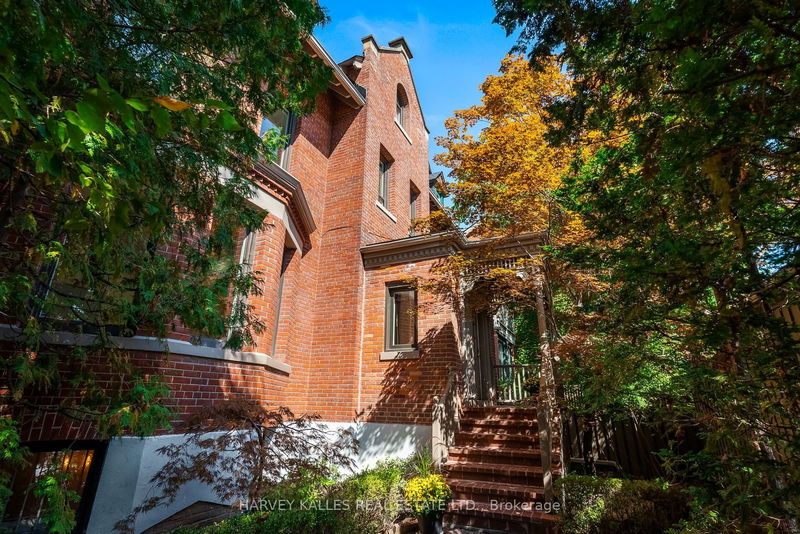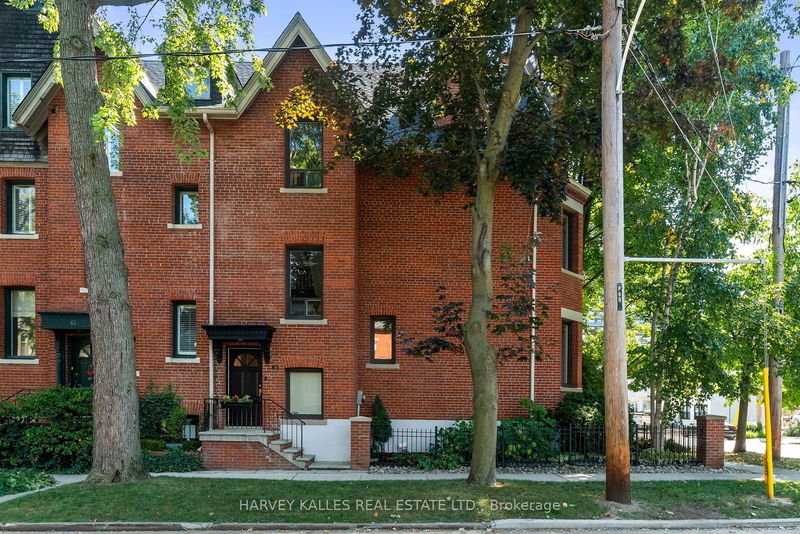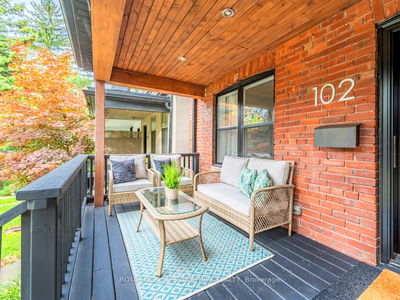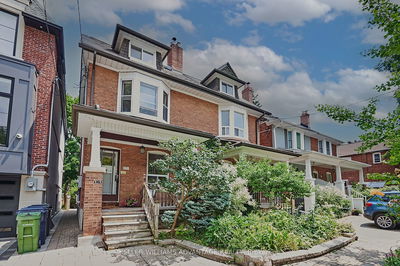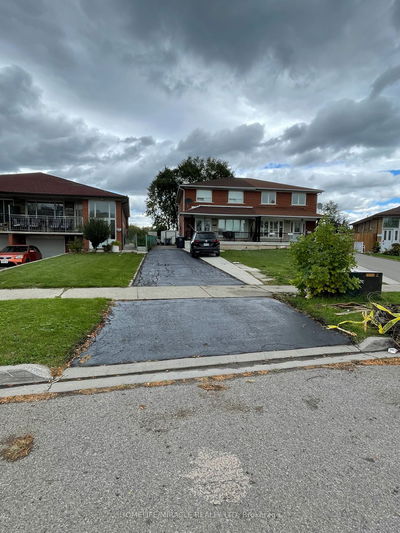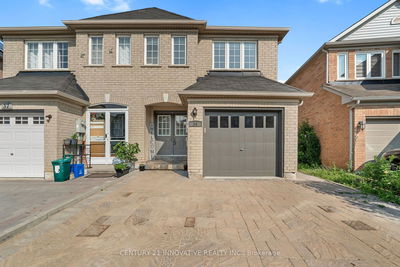65 Elgin
Annex | Toronto
$4,500,000.00
Listed 16 days ago
- 4 bed
- 4 bath
- - sqft
- 2.0 parking
- Semi-Detached
Instant Estimate
$4,098,637
-$401,364 compared to list price
Upper range
$4,673,339
Mid range
$4,098,637
Lower range
$3,523,934
Property history
- Now
- Listed on Sep 23, 2024
Listed for $4,500,000.00
16 days on market
Location & area
Schools nearby
Home Details
- Description
- This East Annex Victorian home was built in 1891 by Toronto architect W.A. Langton steps away from Yorkville and other downtown luxury amenities. This five-level semi-detached home boasts a huge basement with 3.14M ceilings fit for a squash court, pool, bowling alley, games room or whateveryou fancy. Furnished with oak and marble floors; three-level walnut staircase; six travertine marble fireplaces. Spacious living and dining room with 3.17M ceilings. The renovated kitchen has updated appliances. Corner house with bright morning and afternoon light that streams through oversizedbay windows. A private backyard garden oasis perfect for events or just relaxing is surrounded by lush vegetation. The detached garage has parkingspaces for large vehicles. Impeccably maintained, truly a rare find only blocks away from U of T - Varsity Stadium, excellent schools, public transit,shops, restaurants, museums, galleries and more. This unique opportunity awaits the most discerning buyer.
- Additional media
- -
- Property taxes
- $17,667.64 per year / $1,472.30 per month
- Basement
- Finished
- Basement
- Full
- Year build
- -
- Type
- Semi-Detached
- Bedrooms
- 4
- Bathrooms
- 4
- Parking spots
- 2.0 Total | 1.0 Garage
- Floor
- -
- Balcony
- -
- Pool
- None
- External material
- Brick
- Roof type
- -
- Lot frontage
- -
- Lot depth
- -
- Heating
- Forced Air
- Fire place(s)
- Y
- Main
- Living
- 21’4” x 13’9”
- Dining
- 17’1” x 17’9”
- Kitchen
- 10’6” x 17’5”
- 2nd
- Prim Bdrm
- 21’12” x 14’9”
- 2nd Br
- 15’9” x 13’5”
- 3rd
- 3rd Br
- 17’1” x 14’9”
- 4th Br
- 14’9” x 12’6”
- Bsmt
- Rec
- 22’12” x 33’2”
- Utility
- 10’6” x 10’6”
Listing Brokerage
- MLS® Listing
- C9364637
- Brokerage
- HARVEY KALLES REAL ESTATE LTD.
Similar homes for sale
These homes have similar price range, details and proximity to 65 Elgin
