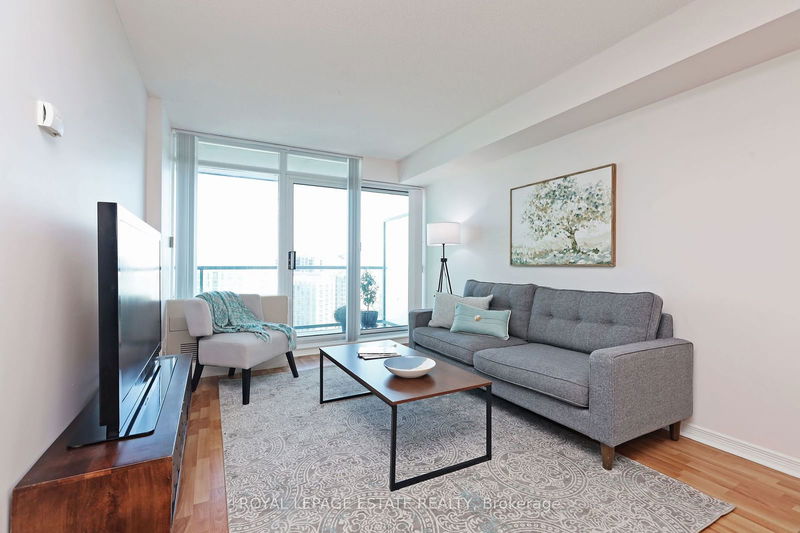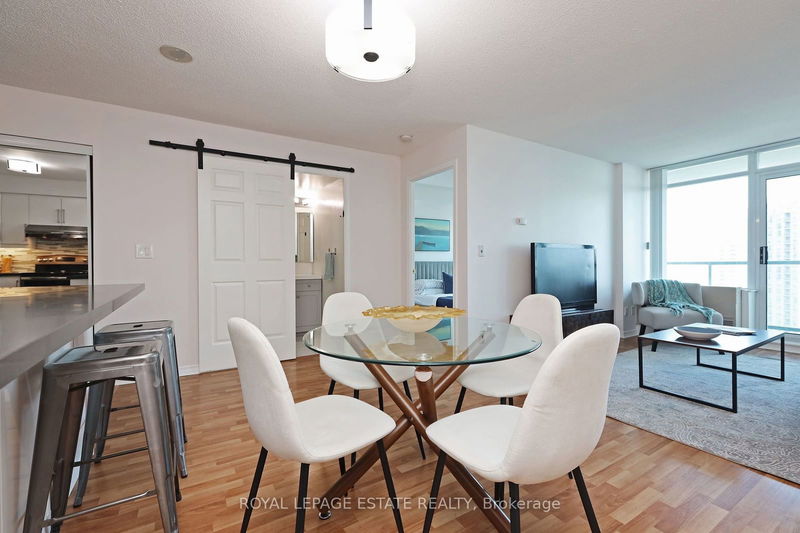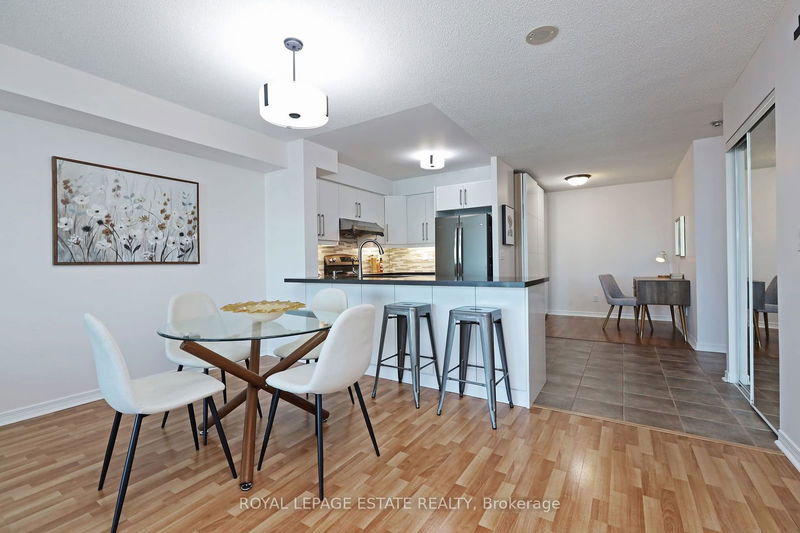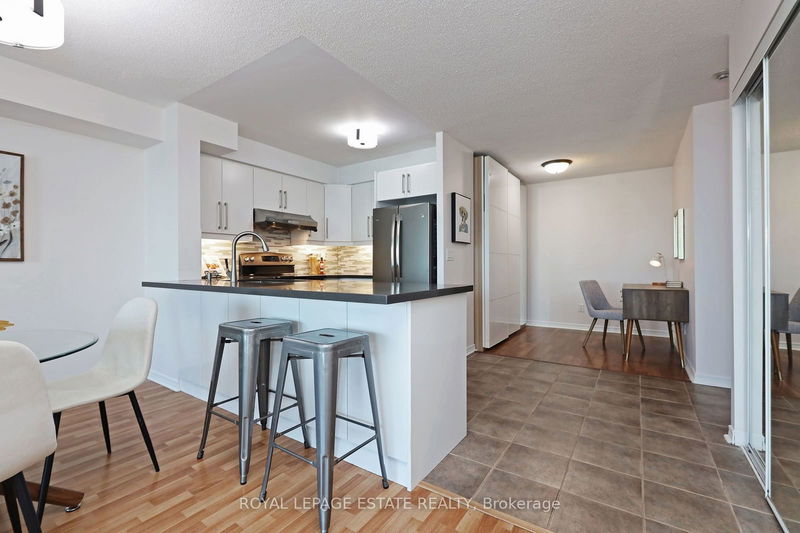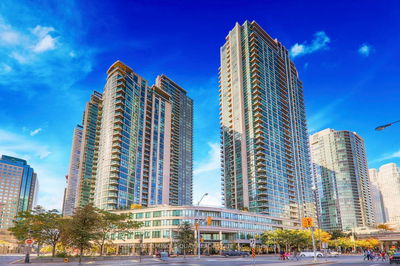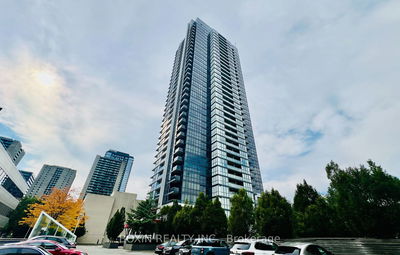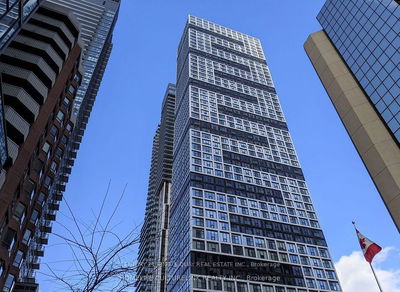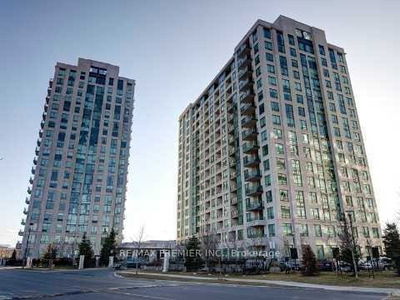2211 - 5500 Yonge
Willowdale West | Toronto
$679,900.00
Listed 16 days ago
- 1 bed
- 1 bath
- 700-799 sqft
- 1.0 parking
- Condo Apt
Instant Estimate
$670,138
-$9,762 compared to list price
Upper range
$705,604
Mid range
$670,138
Lower range
$634,673
Property history
- Now
- Listed on Sep 24, 2024
Listed for $679,900.00
16 days on market
Location & area
Schools nearby
Home Details
- Description
- Discover urban living at its finest in this remarkable 22nd floor residence, nestled in the amazing Pulse Condo in the highly sought-after Yonge/Finch neighborhood. Bathed in natural light, this home features breathtaking floor-to-ceiling windows that offer unobstructed views of vibrant Yonge St below. Step onto the balcony that runs the length of the unit from both the bedroom and living area. The upgraded kitchen, boasts a generous quartz breakfast bar, updated appliances and under cabinet lighting creating the perfect setting for culinary adventures. Add a renovated bathroom with glass walk in shower and modern finishes, you will not be disappointed! With an impressive Walk Score of 94, you're mere steps away from the subway, Go Bus Terminal, and a direct bus route to York University. Indulge in the convenience of an endless selection restaurants, banks, grocery stores, Cineplex, and more, all within easy reach. This exceptional property includes one parking space and a dedicated locker, along with the peace of mind provided by 24-hour security. Don't miss your chance to call this bright and spacious gem home!
- Additional media
- https://getdaveca.aryeo.com/sites/rxoqxje/unbranded
- Property taxes
- $2,596.50 per year / $216.38 per month
- Condo fees
- $563.00
- Basement
- None
- Year build
- -
- Type
- Condo Apt
- Bedrooms
- 1 + 1
- Bathrooms
- 1
- Pet rules
- Restrict
- Parking spots
- 1.0 Total | 1.0 Garage
- Parking types
- Owned
- Floor
- -
- Balcony
- Open
- Pool
- -
- External material
- Concrete
- Roof type
- -
- Lot frontage
- -
- Lot depth
- -
- Heating
- Forced Air
- Fire place(s)
- N
- Locker
- Owned
- Building amenities
- Concierge, Gym, Party/Meeting Room, Visitor Parking
- Flat
- Kitchen
- 14’4” x 9’8”
- Dining
- 14’4” x 8’8”
- Living
- 11’8” x 10’1”
- Br
- 11’3” x 9’10”
- Den
- 8’2” x 7’5”
- Other
- 20’8” x 4’8”
Listing Brokerage
- MLS® Listing
- C9364699
- Brokerage
- ROYAL LEPAGE ESTATE REALTY
Similar homes for sale
These homes have similar price range, details and proximity to 5500 Yonge
