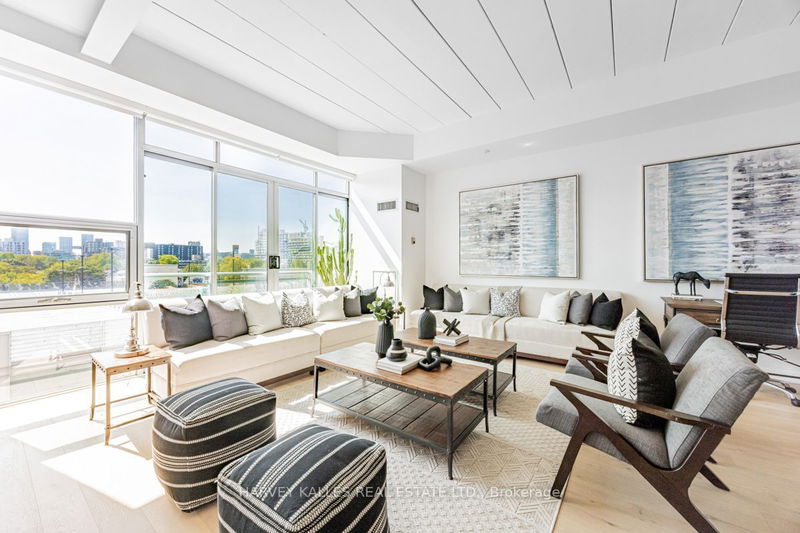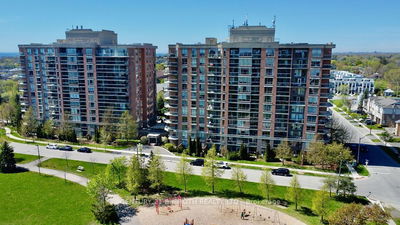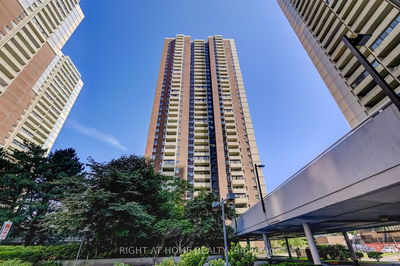401 - 160 Baldwin
Kensington-Chinatown | Toronto
$925,000.00
Listed 14 days ago
- 1 bed
- 1 bath
- 1000-1199 sqft
- 1.0 parking
- Condo Apt
Instant Estimate
$896,554
-$28,446 compared to list price
Upper range
$987,109
Mid range
$896,554
Lower range
$805,999
Property history
- Sep 23, 2024
- 14 days ago
Sold conditionally
Listed for $925,000.00 • on market
- Sep 4, 2024
- 1 month ago
Terminated
Listed for $989,000.00 • 19 days on market
Location & area
Schools nearby
Home Details
- Description
- Explore your inner loft-y thoughts living in the Kensington Market Lofts. This renovated one bedroom, over 1,000 sq foot offering is complete with parking & a locker & will appeal to your inner and outer urbanite soul. Open concept, ten-foot ceilings, picture windows full of natural sunlight & city views, this beautifully renovated space is ideal for anyone who wants a more spacious city home. Summer, spring & fall evenings are glorious overlooking the market streets & a view of Toronto's skyline. Enjoy your very own streetscape full of vendors, thrift shops, cafes, & restaurants moments away. Easily walk or use public transit anywhere including Toronto's Entertainment District, Financial District, & only a short walk to Chinatown & Bloor St. We know you will love the warm, wide plank hardwood floors, privacy of a separated bedroom space, custom closets and of course the contemporary kitchen renovation all done respecting the lofty vibe.
- Additional media
- https://www.houssmax.ca/vtournb/h1093594
- Property taxes
- $3,718.51 per year / $309.88 per month
- Condo fees
- $935.38
- Basement
- None
- Year build
- -
- Type
- Condo Apt
- Bedrooms
- 1
- Bathrooms
- 1
- Pet rules
- Restrict
- Parking spots
- 1.0 Total | 1.0 Garage
- Parking types
- Owned
- Floor
- -
- Balcony
- Jlte
- Pool
- -
- External material
- Concrete
- Roof type
- -
- Lot frontage
- -
- Lot depth
- -
- Heating
- Forced Air
- Fire place(s)
- N
- Locker
- Owned
- Building amenities
- Bbqs Allowed, Bike Storage, Party/Meeting Room, Recreation Room
- Main
- Foyer
- 10’7” x 14’8”
- Bathroom
- 11’5” x 5’5”
- Prim Bdrm
- 10’11” x 9’5”
- Kitchen
- 11’11” x 11’4”
- Dining
- 21’3” x 19’2”
- Living
- 21’3” x 19’2”
Listing Brokerage
- MLS® Listing
- C9364091
- Brokerage
- HARVEY KALLES REAL ESTATE LTD.
Similar homes for sale
These homes have similar price range, details and proximity to 160 Baldwin









