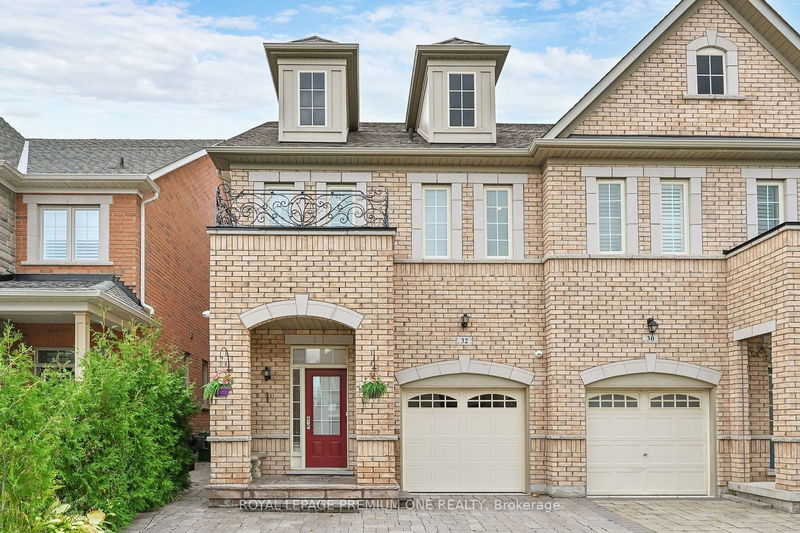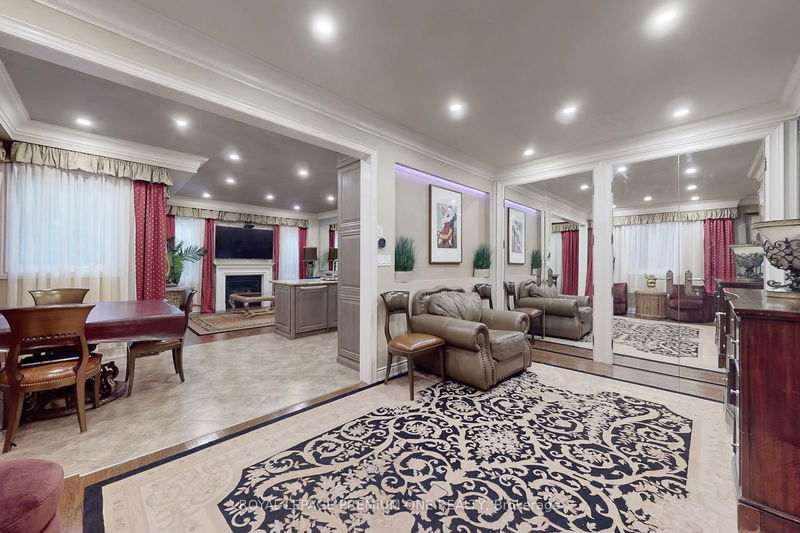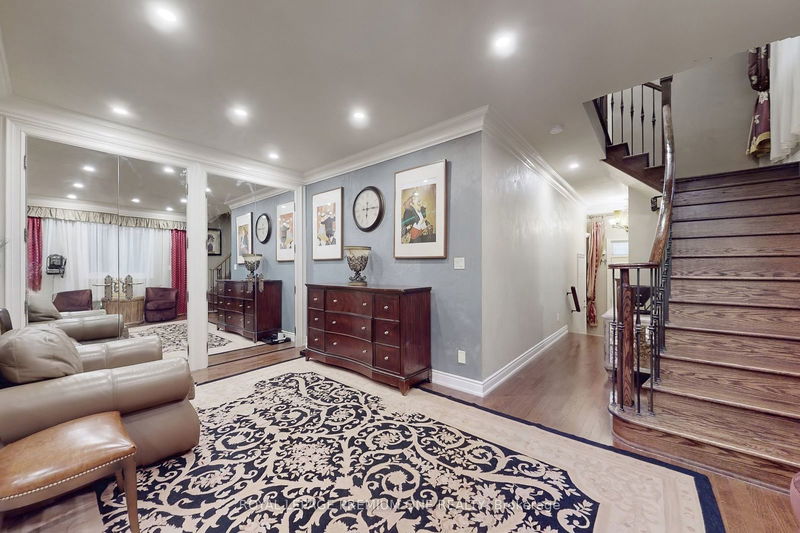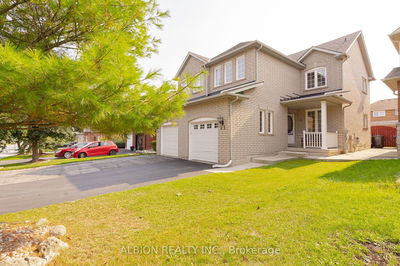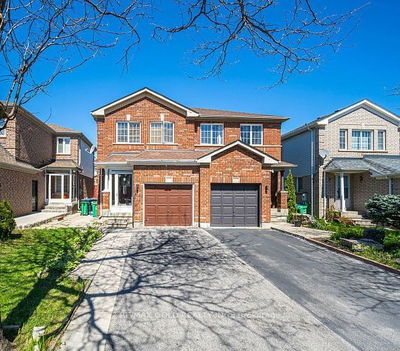32 Goldthread
Bathurst Manor | Toronto
$1,499,900.00
Listed 14 days ago
- 3 bed
- 4 bath
- 1500-2000 sqft
- 3.0 parking
- Semi-Detached
Instant Estimate
$1,479,711
-$20,189 compared to list price
Upper range
$1,586,413
Mid range
$1,479,711
Lower range
$1,373,010
Property history
- Now
- Listed on Sep 24, 2024
Listed for $1,499,900.00
14 days on market
- Nov 10, 2022
- 2 years ago
Terminated
Listed for $1,550.00 • 3 months on market
- Nov 7, 2022
- 2 years ago
Terminated
Listed for $1,400.00 • 3 days on market
- Oct 25, 2022
- 2 years ago
Terminated
Listed for $2,000.00 • 14 days on market
Location & area
Schools nearby
Home Details
- Description
- It's an Absolute Pleasure to Present This Home! This property features an Open Concept Gem Situated in the Desirable Bathurst Manor unbeatable location close to all major amenities and schools. Semi-Detached home is Proving Both Style and Functionality with Upgraded Extended Kitchen Cabinetry. Lovely Family Room with Gas Fireplace. The Home Also Boasts an Oak Staircase with a Matching Handrail, leading to a Generously Sized 3 bedrooms and 2 full washrooms. The Primary Bedroom Has a Walk-in Closet and an Amazing ensuite with a glass enclosed shower. Hardwood floors & elegant finishes t/o, Custom closets & built-ins for efficient storage. Large Fully Finished Basement Apartment with Separate Entrance. Easy to rent/ $ 1,750 per month with laundry, bathroom w steamer shower, full kitchen. Spacious attached garage, along with 2 additional car parking on the driveway.
- Additional media
- https://www.winsold.com/tour/370071
- Property taxes
- $5,400.00 per year / $450.00 per month
- Basement
- Finished
- Basement
- Sep Entrance
- Year build
- 6-15
- Type
- Semi-Detached
- Bedrooms
- 3
- Bathrooms
- 4
- Parking spots
- 3.0 Total | 1.0 Garage
- Floor
- -
- Balcony
- -
- Pool
- None
- External material
- Brick
- Roof type
- -
- Lot frontage
- -
- Lot depth
- -
- Heating
- Forced Air
- Fire place(s)
- Y
- Main
- Living
- 19’3” x 9’12”
- Dining
- 19’3” x 9’12”
- Family
- 14’1” x 11’5”
- Kitchen
- 9’1” x 8’12”
- Breakfast
- 10’4” x 10’12”
- 2nd
- Prim Bdrm
- 19’3” x 12’6”
- 2nd Br
- 11’12” x 9’12”
- 3rd Br
- 13’7” x 8’1”
- Laundry
- 0’0” x 0’0”
- Bsmt
- Rec
- 0’0” x 0’0”
- Kitchen
- 0’0” x 0’0”
- Laundry
- 0’0” x 0’0”
Listing Brokerage
- MLS® Listing
- C9365479
- Brokerage
- ROYAL LEPAGE PREMIUM ONE REALTY
Similar homes for sale
These homes have similar price range, details and proximity to 32 Goldthread
