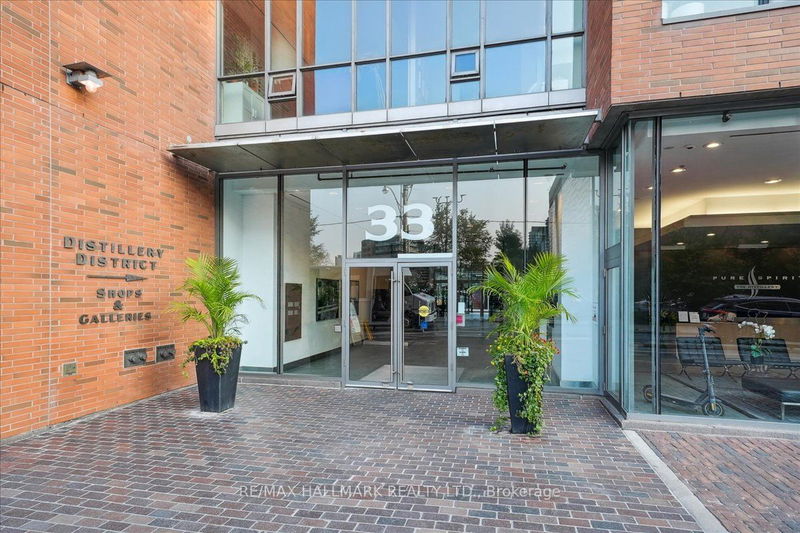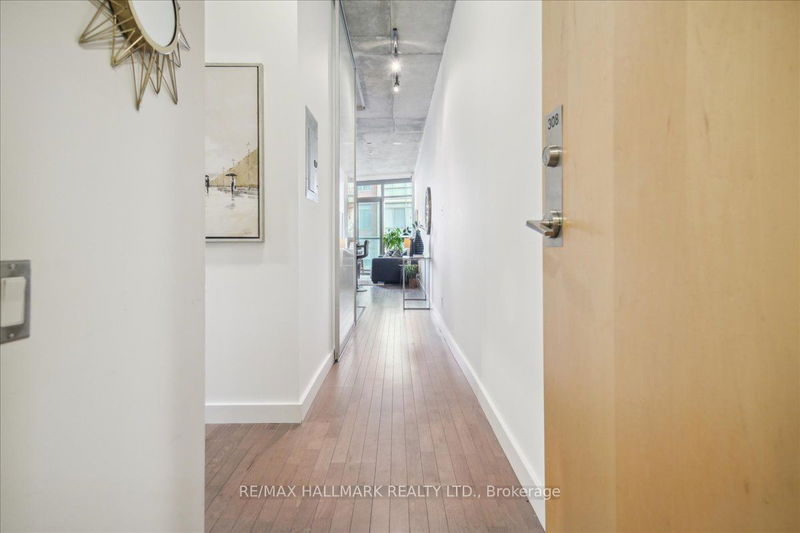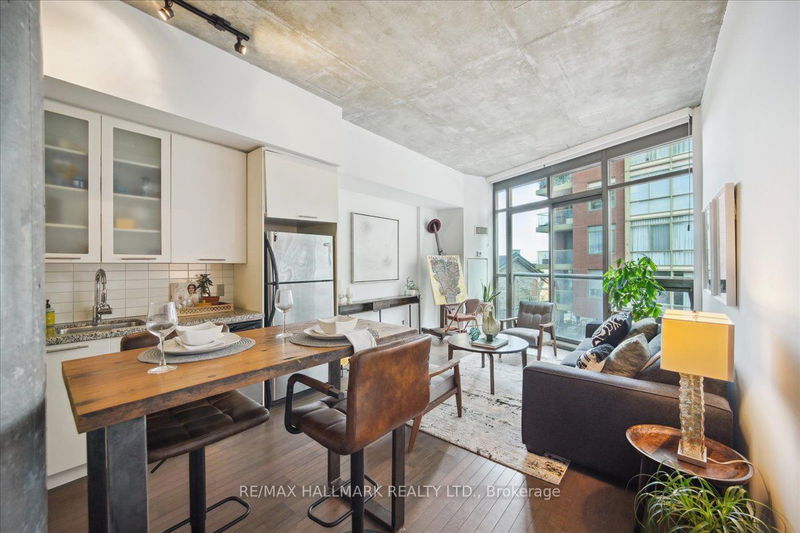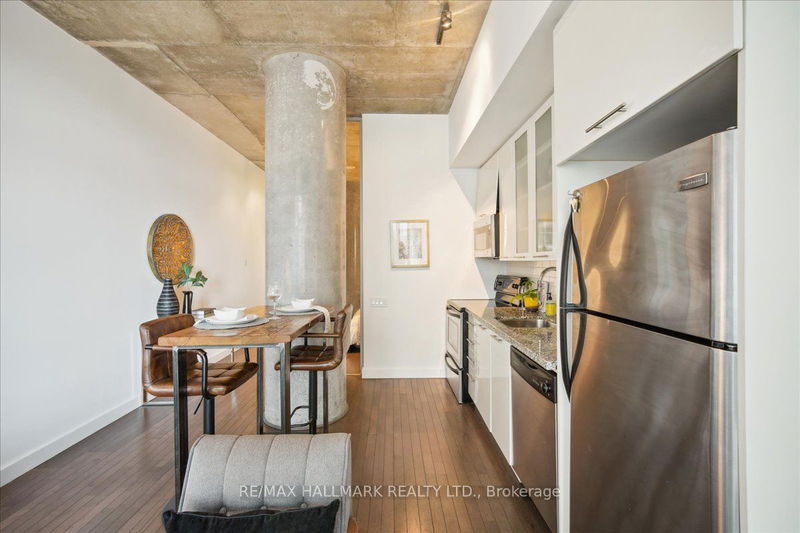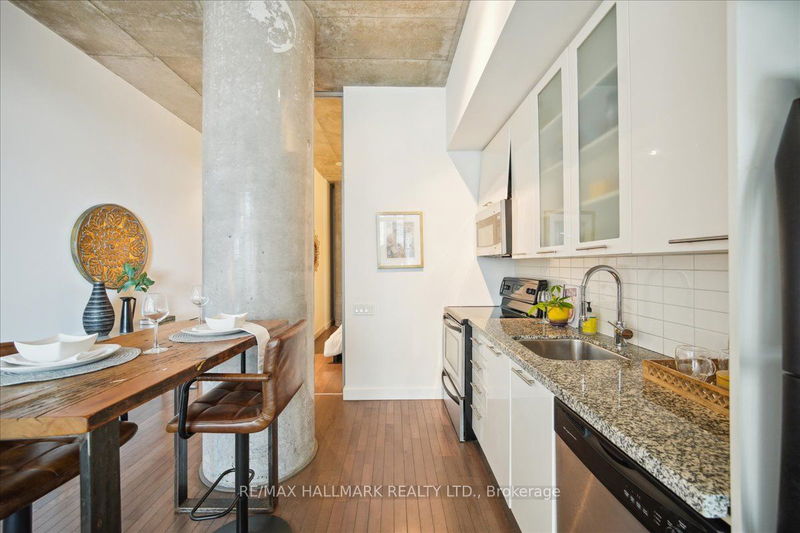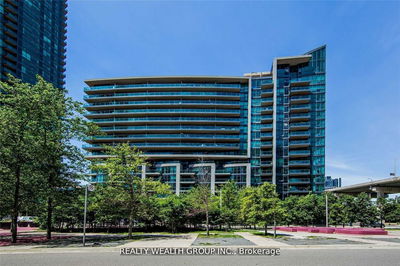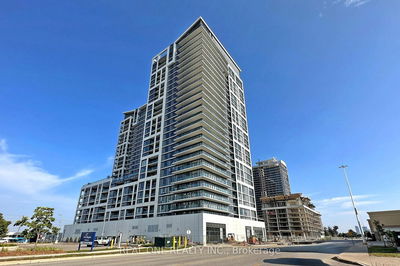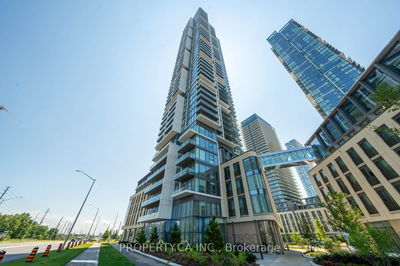308 - 33 Mill
Waterfront Communities C8 | Toronto
$594,999.00
Listed 18 days ago
- 1 bed
- 1 bath
- 600-699 sqft
- 0.0 parking
- Comm Element Condo
Instant Estimate
$588,660
-$6,339 compared to list price
Upper range
$628,906
Mid range
$588,660
Lower range
$548,415
Property history
- Now
- Listed on Sep 24, 2024
Listed for $594,999.00
18 days on market
- Sep 10, 2024
- 1 month ago
Terminated
Listed for $620,000.00 • 14 days on market
Location & area
Schools nearby
Home Details
- Description
- Immerse yourself in the historic and vibrant Distillery District. Welcome to this bright, spacious, loft-style one-bedroom, one-bathroom unit. This primary suite features 624 sq ft, 10 ft exposed concrete ceilings, beautiful hardwood floors, a 3-piece ensuite bathroom, a large bedroom, and a living room with a juliet balcony overlooking The Distillery. Step outside onto the charming cobblestone streets and enjoy the quaint cafes, renowned restaurants, trendy boutiques, galleries, theatres, and art installations. Take a short walk to the iconic St. Lawrence Market, Union Station, Financial District, Eaton Centre, Waterfront and Lesliveille. This is urban living at its finest, right at your doorstep is the Mill St. bus route to Union St. Cherry St. etc., or take a short walk to the TTC Station at Cherry St. or the King Streetcars, DVP, and Lakeshore routes. Around the corner is the future TTC Corktown Station on the Ontario Line. Distillery District is the perfect place to live.
- Additional media
- -
- Property taxes
- $2,546.43 per year / $212.20 per month
- Condo fees
- $482.93
- Basement
- None
- Year build
- -
- Type
- Comm Element Condo
- Bedrooms
- 1
- Bathrooms
- 1
- Pet rules
- Restrict
- Parking spots
- 0.0 Total
- Parking types
- None
- Floor
- -
- Balcony
- Jlte
- Pool
- -
- External material
- Brick Front
- Roof type
- -
- Lot frontage
- -
- Lot depth
- -
- Heating
- Forced Air
- Fire place(s)
- N
- Locker
- None
- Building amenities
- Concierge, Exercise Room, Guest Suites, Outdoor Pool, Party/Meeting Room, Rooftop Deck/Garden
- Main
- Living
- 22’7” x 12’1”
- Kitchen
- 22’7” x 12’1”
- Prim Bdrm
- 45’11” x 30’6”
Listing Brokerage
- MLS® Listing
- C9365527
- Brokerage
- RE/MAX HALLMARK REALTY LTD.
Similar homes for sale
These homes have similar price range, details and proximity to 33 Mill
