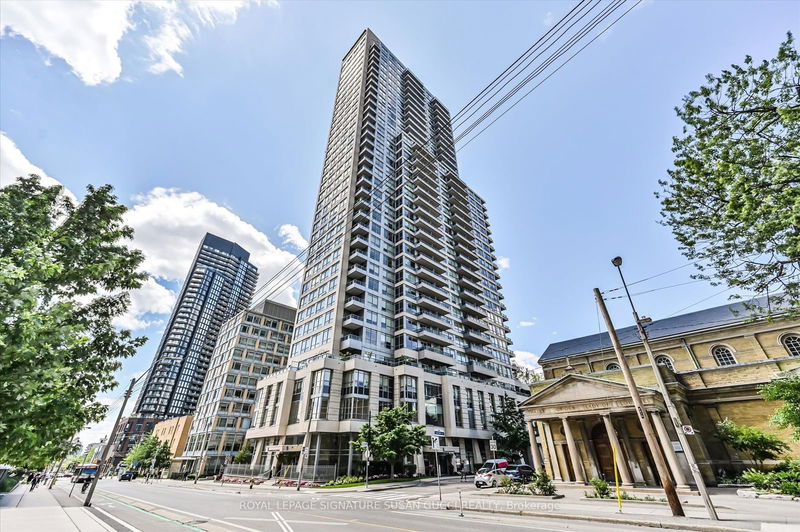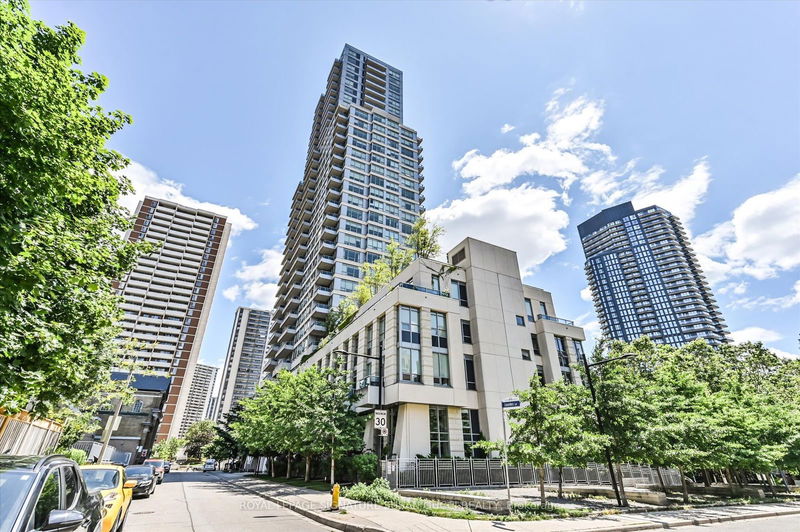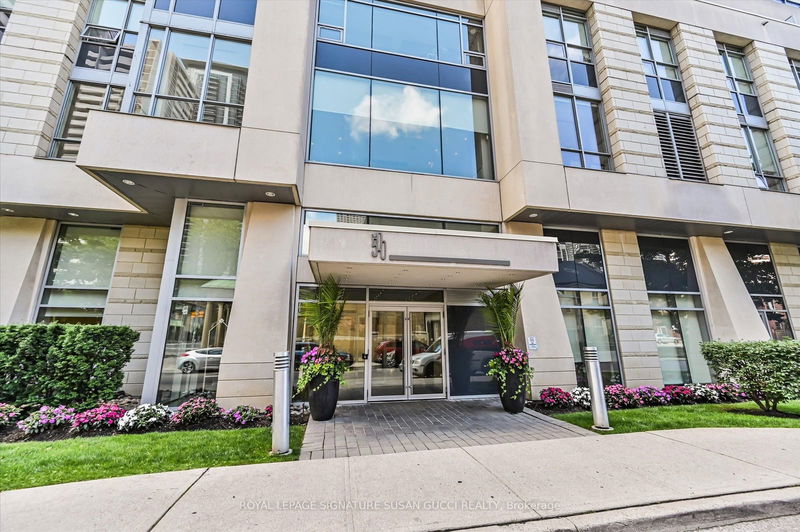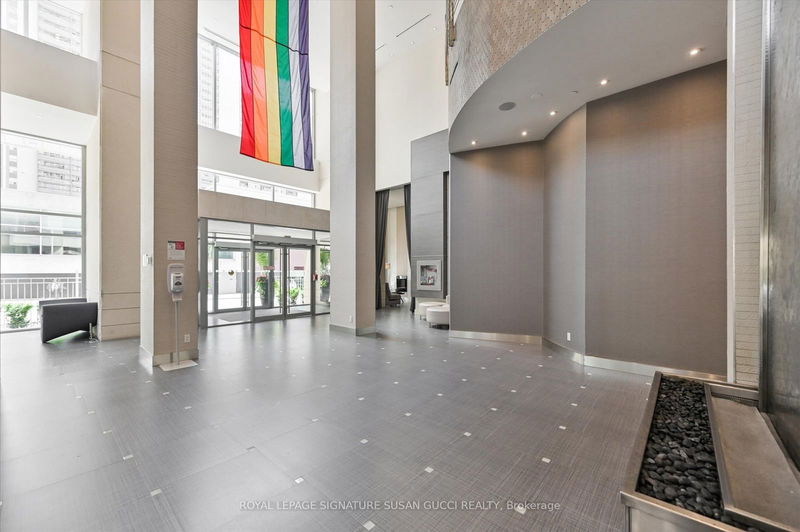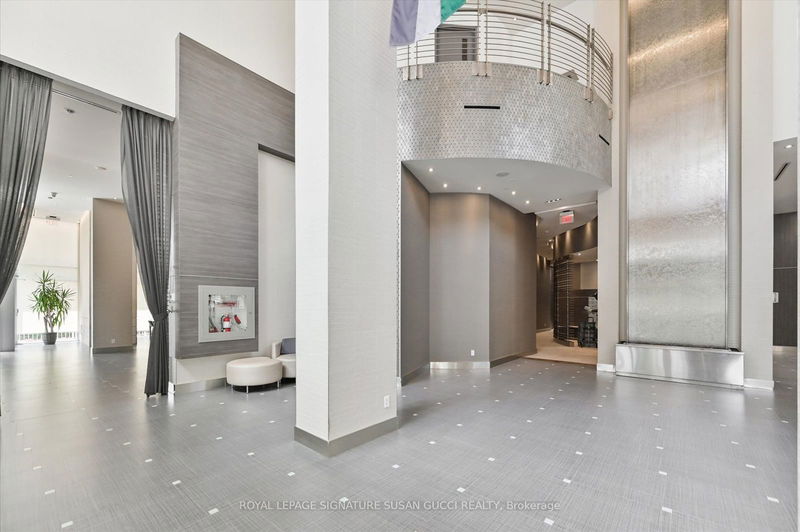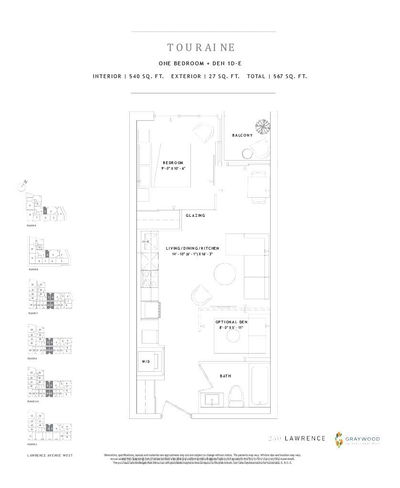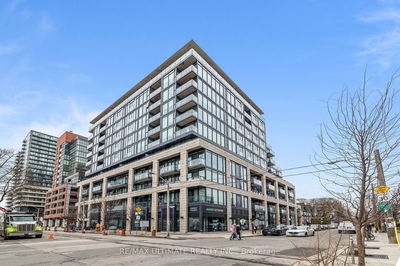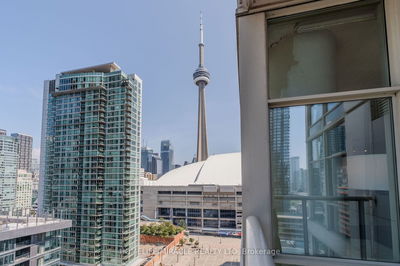907 - 500 Sherbourne
North St. James Town | Toronto
$609,000.00
Listed 17 days ago
- 1 bed
- 1 bath
- 600-699 sqft
- 1.0 parking
- Condo Apt
Instant Estimate
$621,244
+$12,244 compared to list price
Upper range
$656,836
Mid range
$621,244
Lower range
$585,651
Property history
- Now
- Listed on Sep 24, 2024
Listed for $609,000.00
17 days on market
Location & area
Schools nearby
Home Details
- Description
- Discover urban elegance at The 500, a beautifully maintained building in the heart of the city, boasting stunning architectural features and exceptional amenities. This vibrant social community offers a small-town feel with numerous planned events. The spacious 1+1 bedroom condo features 9 ft ceilings, a bright SE exposure, freshly painted interior. The versatile den is perfect as a bedroom or a work-from-home space. Enjoy the convenience of 24/7 concierge/security. Located between Bloor Street, Cabbagetown, and Church/Wellesley, this condo has a Walk Score of 97 and is an 8-minute walk to the subway & great shopping. It's also within walking distance of U of T, Ryerson (Metropolitan University), top shopping, dining, and entertainment. Building amenities include a fitness centre, rooftop deck with panoramic views, fire-lit social lounge, EV charging stations, visitor parking, concierge, and more. Enjoy easy access to DVP, Gardiner Expressway, and Rosedale Ravine Lands. Live in luxury and convenience at The 500!
- Additional media
- -
- Property taxes
- $2,617.95 per year / $218.16 per month
- Condo fees
- $518.53
- Basement
- None
- Year build
- 6-10
- Type
- Condo Apt
- Bedrooms
- 1 + 1
- Bathrooms
- 1
- Pet rules
- Restrict
- Parking spots
- 1.0 Total | 1.0 Garage
- Parking types
- Owned
- Floor
- -
- Balcony
- Open
- Pool
- -
- External material
- Concrete
- Roof type
- -
- Lot frontage
- -
- Lot depth
- -
- Heating
- Forced Air
- Fire place(s)
- N
- Locker
- None
- Building amenities
- Concierge, Exercise Room, Guest Suites, Gym, Rooftop Deck/Garden, Visitor Parking
- Ground
- Living
- 11’3” x 9’11”
- Dining
- 10’4” x 13’11”
- Kitchen
- 11’3” x 9’1”
- Prim Bdrm
- 9’9” x 11’6”
- Den
- 9’2” x 6’11”
Listing Brokerage
- MLS® Listing
- C9365577
- Brokerage
- ROYAL LEPAGE SIGNATURE SUSAN GUCCI REALTY
Similar homes for sale
These homes have similar price range, details and proximity to 500 Sherbourne
