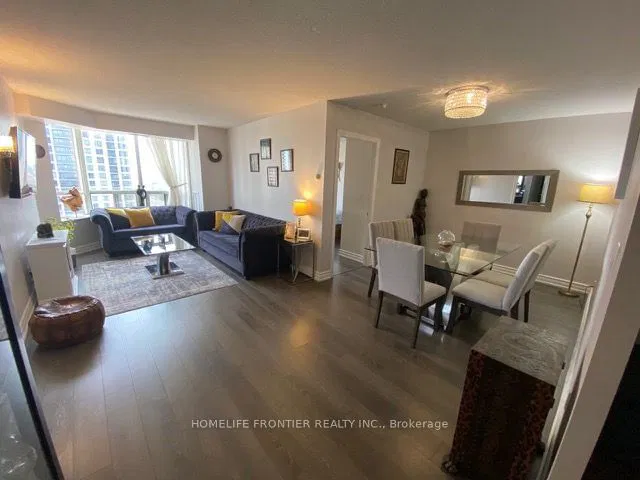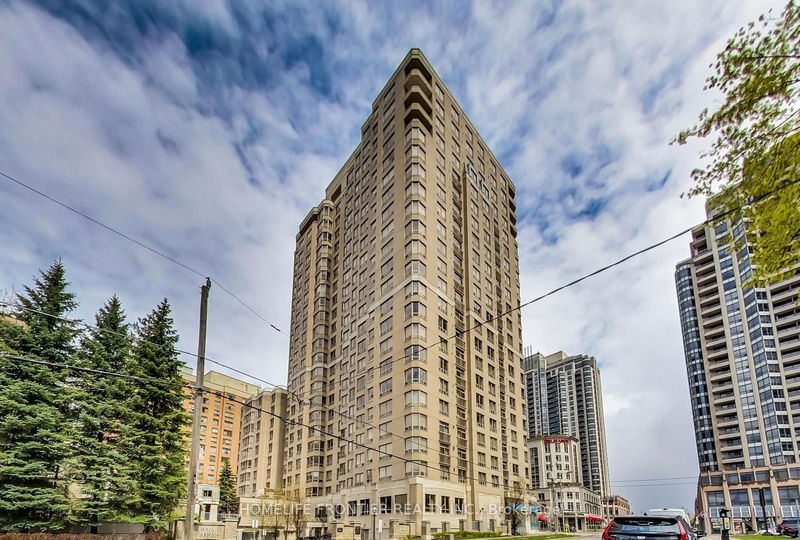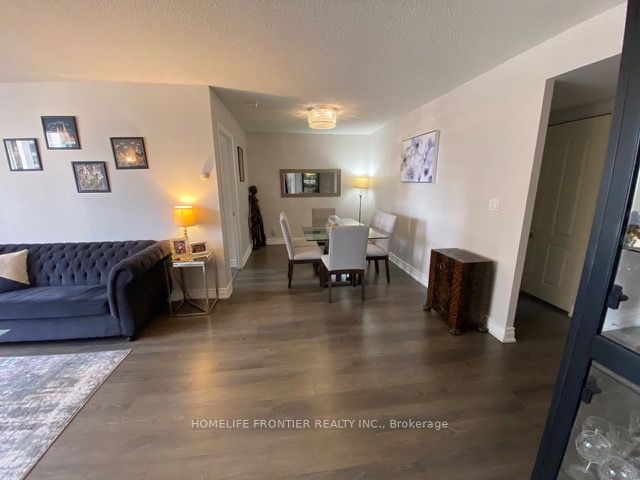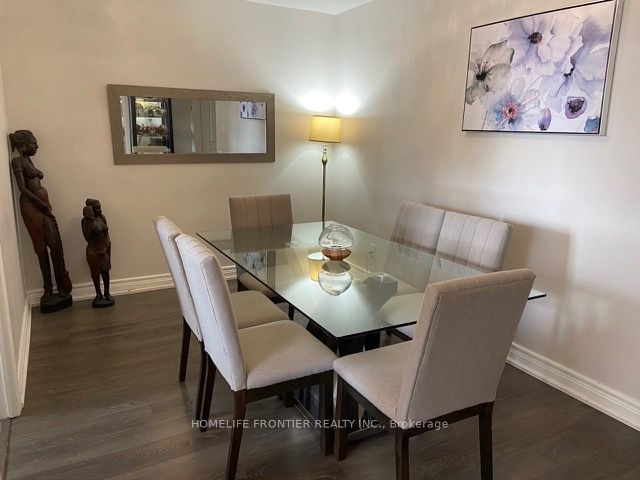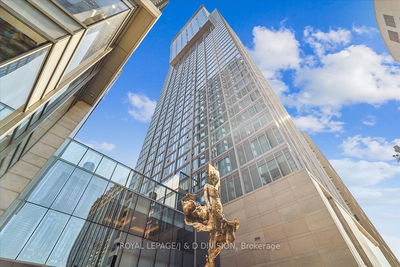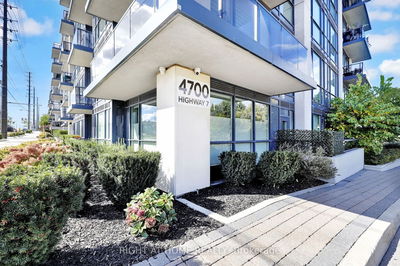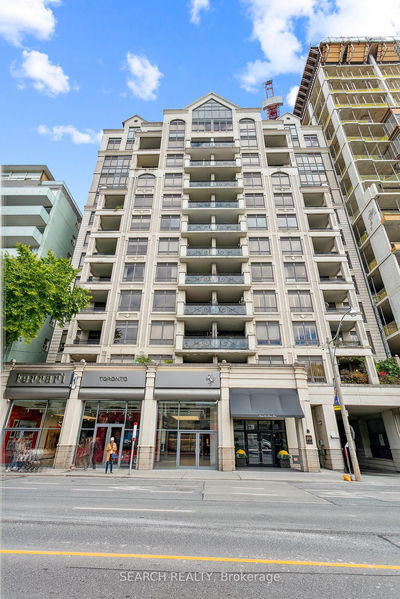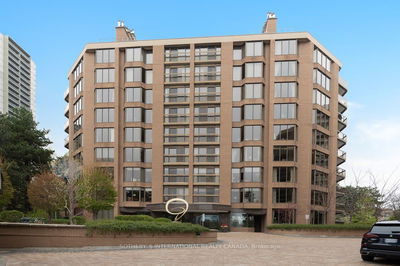1816 - 5418 Yonge
Willowdale West | Toronto
$738,800.00
Listed 16 days ago
- 2 bed
- 2 bath
- 1000-1199 sqft
- 1.0 parking
- Condo Apt
Instant Estimate
$720,300
-$18,500 compared to list price
Upper range
$766,692
Mid range
$720,300
Lower range
$673,907
Property history
- Now
- Listed on Sep 24, 2024
Listed for $738,800.00
16 days on market
- Aug 30, 2023
- 1 year ago
Terminated
Listed for $792,888.00 • 3 months on market
- Jul 5, 2023
- 1 year ago
Terminated
Listed for $810,000.00 • about 2 months on market
Location & area
Schools nearby
Home Details
- Description
- Tridel's renowned and luxurious flagship, Royal Arms Condominiums, has seen over $1M in recent upgrades, ensuring a modern and sophisticated living experience. This spacious, sun-drenched corner suite offers a fantastic split-bedroom layout, providing both privacy and brightness throughout. Enjoy unobstructed panoramic views, while being ideally located just steps from the subway, transit, shopping, groceries, restaurants, theaters, and the 401, with easy access to downtown. The suite features sleek stainless steel appliances, and the buildings amenities include 24-hour concierge service, an indoor swimming pool, a rooftop garden, and a BBQ area with breathtaking views of the Toronto skyline. Additionally, an AAA tenant currently paying $2,870 in rent is willing to stay or can move out with 2 months' notice, offering great flexibility for the new owner. Experience luxury living in the heart of the city!
- Additional media
- -
- Property taxes
- $2,611.70 per year / $217.64 per month
- Condo fees
- $833.15
- Basement
- None
- Year build
- -
- Type
- Condo Apt
- Bedrooms
- 2
- Bathrooms
- 2
- Pet rules
- Restrict
- Parking spots
- 1.0 Total | 1.0 Garage
- Parking types
- Owned
- Floor
- -
- Balcony
- None
- Pool
- -
- External material
- Brick
- Roof type
- -
- Lot frontage
- -
- Lot depth
- -
- Heating
- Forced Air
- Fire place(s)
- N
- Locker
- None
- Building amenities
- -
- Flat
- Living
- 20’10” x 10’2”
- Dining
- 9’2” x 8’11”
- Prim Bdrm
- 13’11” x 13’7”
- 2nd Br
- 12’2” x 10’4”
Listing Brokerage
- MLS® Listing
- C9365763
- Brokerage
- HOMELIFE FRONTIER REALTY INC.
Similar homes for sale
These homes have similar price range, details and proximity to 5418 Yonge
