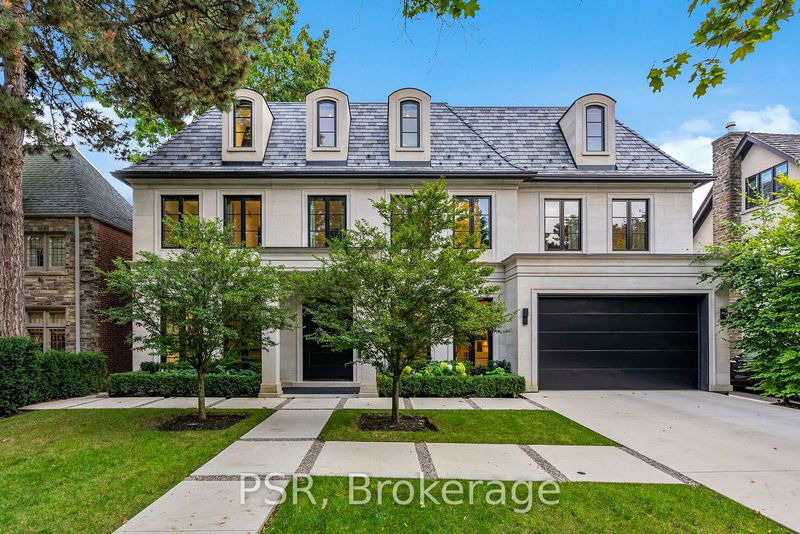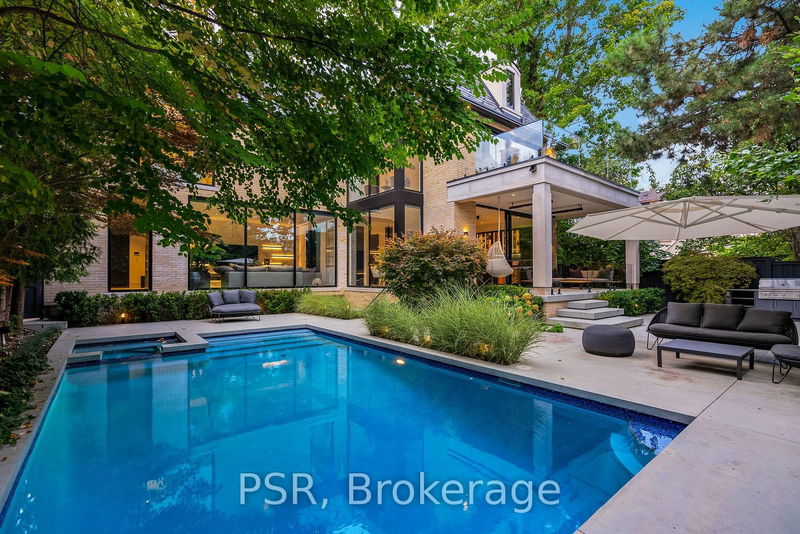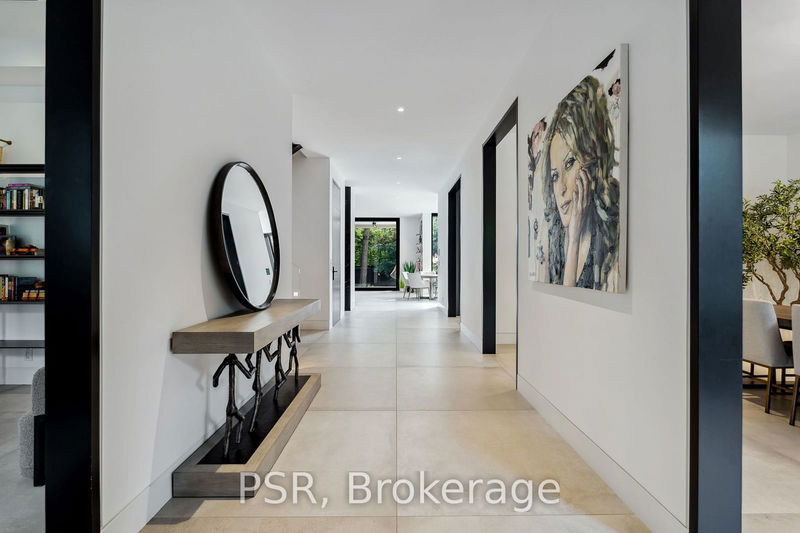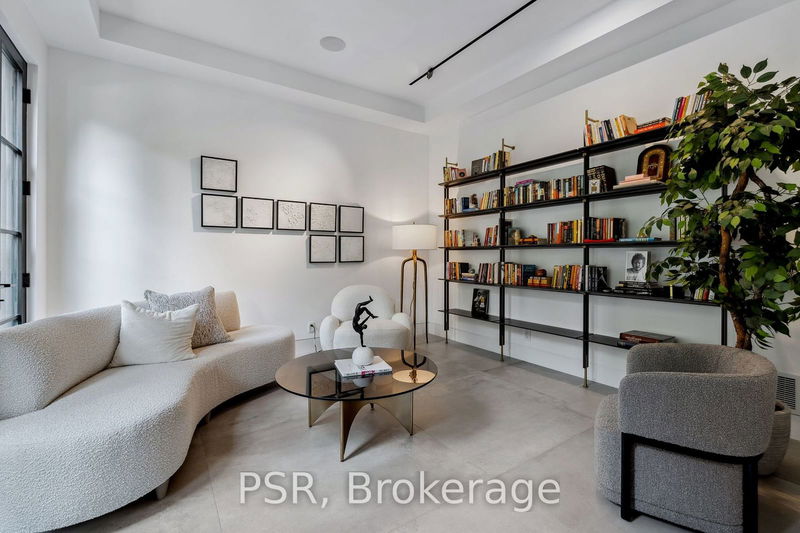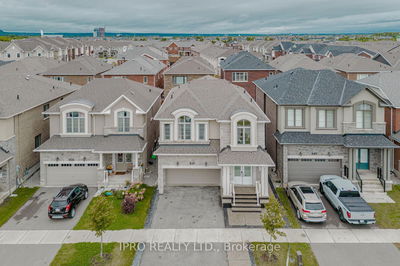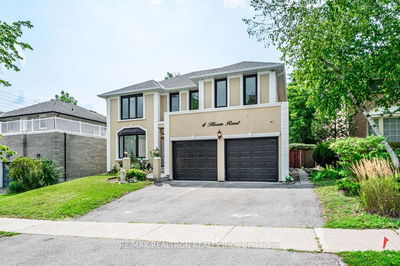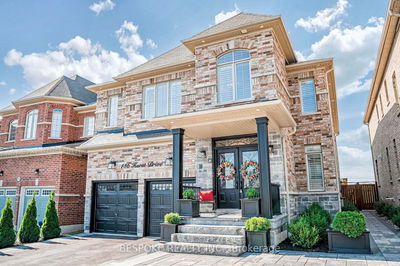5 Dewbourne
Forest Hill South | Toronto
$14,850,000.00
Listed 14 days ago
- 5 bed
- 6 bath
- 5000+ sqft
- 8.0 parking
- Detached
Instant Estimate
$7,089,698
-$7,760,303 compared to list price
Upper range
$8,416,163
Mid range
$7,089,698
Lower range
$5,763,232
Property history
- Now
- Listed on Sep 24, 2024
Listed for $14,850,000.00
14 days on market
Location & area
Schools nearby
Home Details
- Description
- Welcome To 5 Dewbourne Ave, A Lorne Rose-Designed Masterpiece In The Heart Of Forest Hill. This Coastal-Inspired Luxury Home Offers 5+1 Bedrooms And 6 Bathrooms With Breathtaking Views. The Scavolini Italy Chef's Kitchen, Featuring Premium Gaggenau Appliances, Combines Elegance With Functionality, While Sleek Rimadesio Sliding Doors Enhance Its Modern Appeal. Luxury Amenities Include A Control-4 Smart Home System, Poliform Italy Closets, A Home Theatre, Gym, And Elevator For Easy Access Across All Floors. Outdoors, A Professionally Designed Landscape Offers A Saltwater Heated Pool, Spa, Heated Back Porch, Surround Sound Audio, And A Full Outdoor Kitchen And Bar By Urban Bonfire. Additional Features Include Heated Flooring On The Main And Basement Levels, Heated Bathrooms, A Heated Driveway And Walkways, A Gated Entrance, And A Heated Garage. This Home Blends Sophisticated Design With Resort-Like Amenities For An Unparalleled Living Experience In Forest Hill.
- Additional media
- -
- Property taxes
- $37,796.00 per year / $3,149.67 per month
- Basement
- Fin W/O
- Year build
- 0-5
- Type
- Detached
- Bedrooms
- 5 + 1
- Bathrooms
- 6
- Parking spots
- 8.0 Total | 2.0 Garage
- Floor
- -
- Balcony
- -
- Pool
- Inground
- External material
- Brick
- Roof type
- -
- Lot frontage
- -
- Lot depth
- -
- Heating
- Heat Pump
- Fire place(s)
- N
- Main
- Family
- 0’0” x 0’0”
- Dining
- 0’0” x 0’0”
- Living
- 0’0” x 0’0”
- Kitchen
- 0’0” x 0’0”
- Mudroom
- 0’0” x 0’0”
- 2nd
- Prim Bdrm
- 0’0” x 0’0”
- 2nd Br
- 0’0” x 0’0”
- 3rd Br
- 0’0” x 0’0”
- 3rd
- Den
- 0’0” x 0’0”
- 4th Br
- 0’0” x 0’0”
- 5th Br
- 0’0” x 0’0”
- Bsmt
- Media/Ent
- 0’0” x 0’0”
Listing Brokerage
- MLS® Listing
- C9365932
- Brokerage
- PSR
Similar homes for sale
These homes have similar price range, details and proximity to 5 Dewbourne
