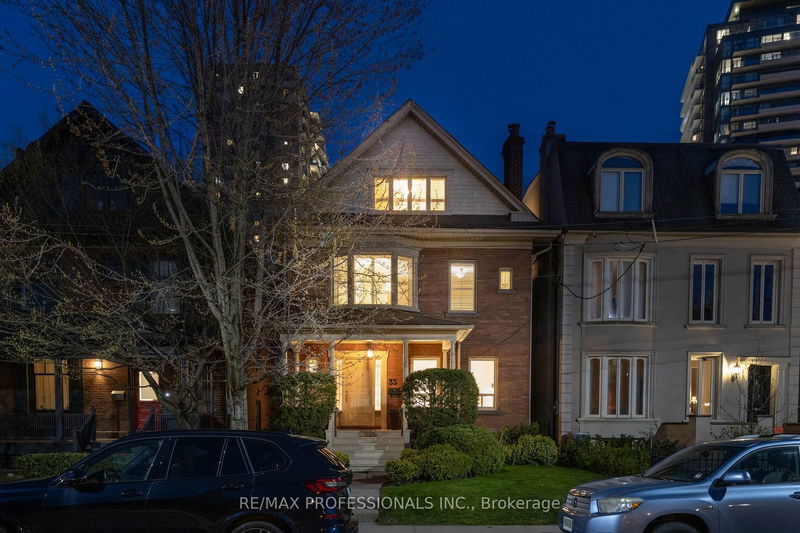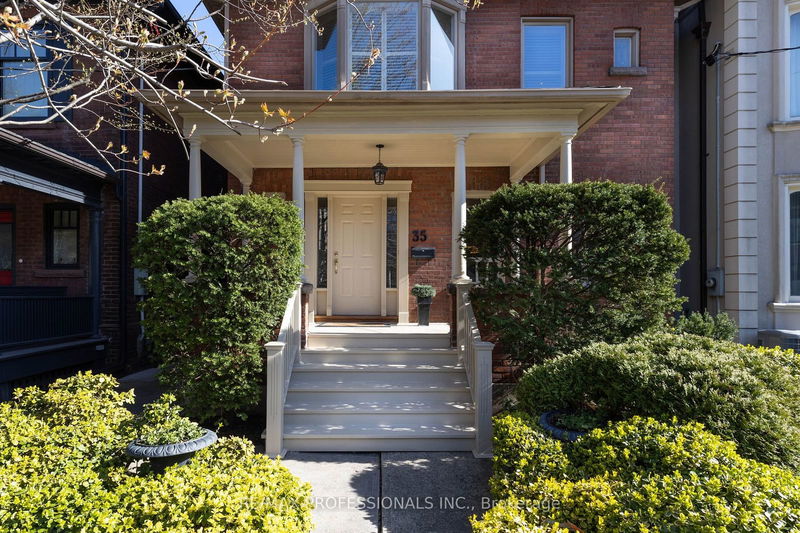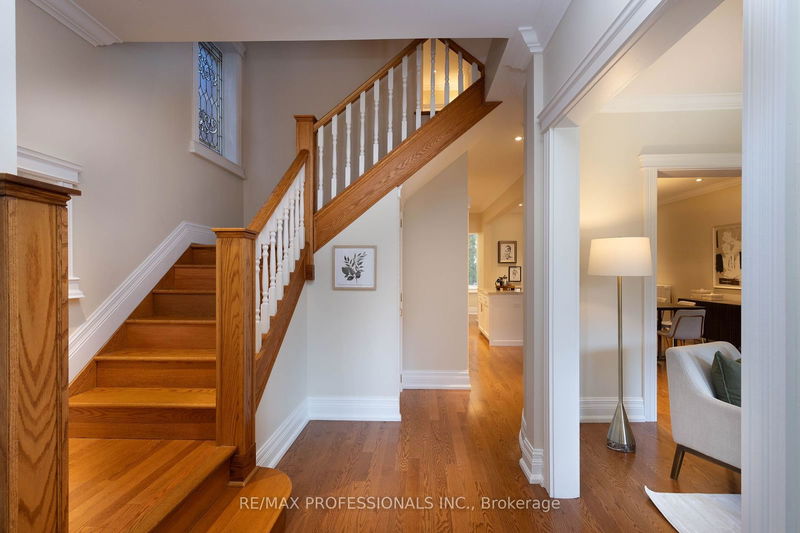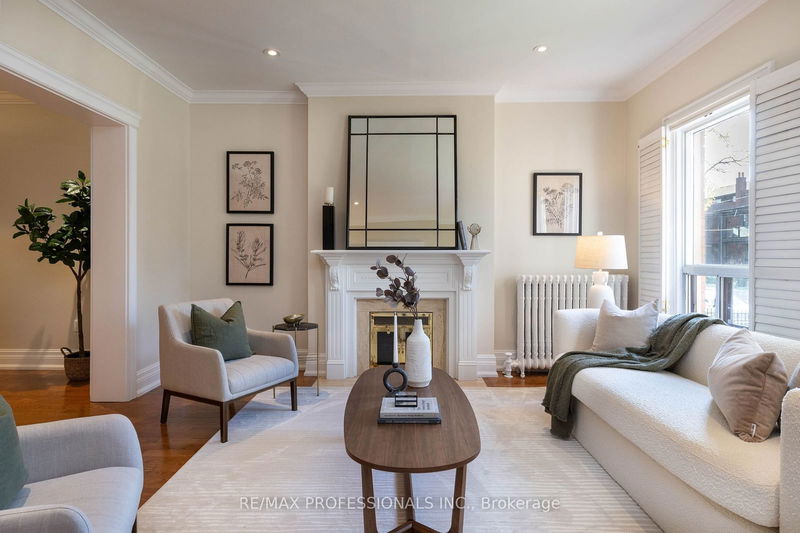35 Chicora
Annex | Toronto
$3,450,000.00
Listed 15 days ago
- 4 bed
- 4 bath
- - sqft
- 0.0 parking
- Detached
Instant Estimate
$3,427,901
-$22,100 compared to list price
Upper range
$3,921,401
Mid range
$3,427,901
Lower range
$2,934,400
Open House
Property history
- Now
- Listed on Sep 24, 2024
Listed for $3,450,000.00
15 days on market
- Apr 30, 2024
- 5 months ago
Expired
Listed for $3,677,000.00 • 3 months on market
Location & area
Schools nearby
Home Details
- Description
- Your chance to experience luxury living in The Annex awaits! This stunning 5-bedroom, 4-bathroom home exudes elegance and sophistication at every corner. The spacious layout provides plenty of room for relaxation and entertaining. Recently renovated, it features high-end finishes and modern amenities throughout.An added bonus is the walk-out basement apartment with a separate entrance, ideal for a nanny suite, complete with its own kitchen, living area, bedroom, and bathroom.The option to easily reconnect the basement to the main house is also available.The primary suite on the top floor serves as a true oasis, offering a peaceful and spacious environment. Each additional bedroom is filled with natural light and generous space. Outside, the expansive multi-level deck leads to a beautifully landscaped yard, creating a private retreat perfect for enjoying life outdoors. With convenient access to the shops, restaurants, and parks of Yorkville, Summerhill, and The Annex, this home truly embodies the best of city living on a tranquil street!
- Additional media
- https://my.matterport.com/show/?m=k1GmyS69tBU
- Property taxes
- $13,125.60 per year / $1,093.80 per month
- Basement
- Apartment
- Basement
- Fin W/O
- Year build
- -
- Type
- Detached
- Bedrooms
- 4 + 1
- Bathrooms
- 4
- Parking spots
- 0.0 Total
- Floor
- -
- Balcony
- -
- Pool
- None
- External material
- Brick
- Roof type
- -
- Lot frontage
- -
- Lot depth
- -
- Heating
- Radiant
- Fire place(s)
- Y
- Main
- Living
- 14’4” x 13’5”
- Dining
- 17’10” x 12’6”
- Kitchen
- 12’4” x 10’2”
- Sunroom
- 10’0” x 7’1”
- 2nd
- Prim Bdrm
- 13’3” x 12’10”
- 2nd Br
- 12’9” x 12’7”
- Family
- 15’8” x 10’9”
- 3rd
- 3rd Br
- 15’6” x 11’0”
- 4th Br
- 17’9” x 11’10”
- Bsmt
- Rec
- 17’8” x 10’11”
- 5th Br
- 10’6” x 10’6”
- Kitchen
- 11’9” x 7’3”
Listing Brokerage
- MLS® Listing
- C9365165
- Brokerage
- RE/MAX PROFESSIONALS INC.
Similar homes for sale
These homes have similar price range, details and proximity to 35 Chicora









