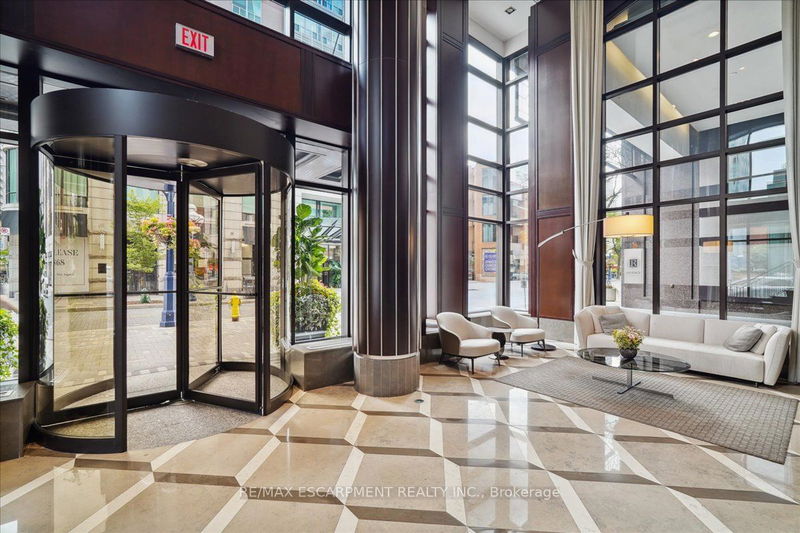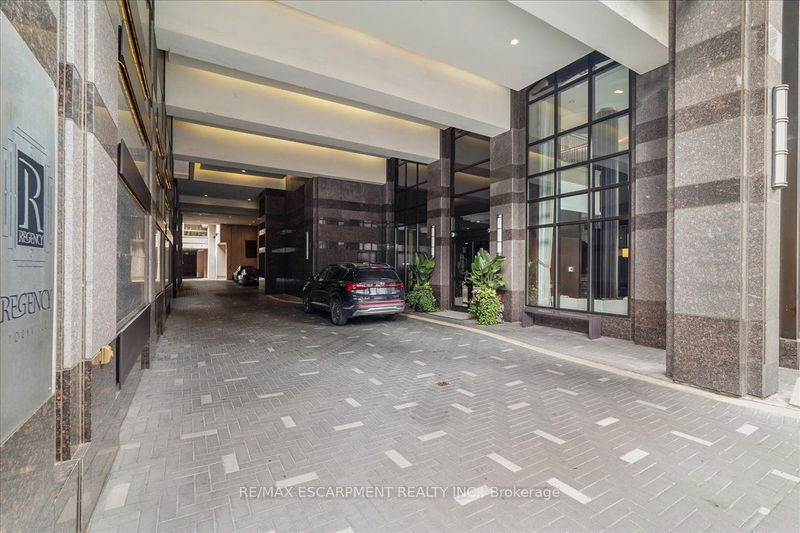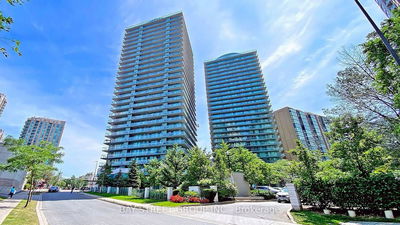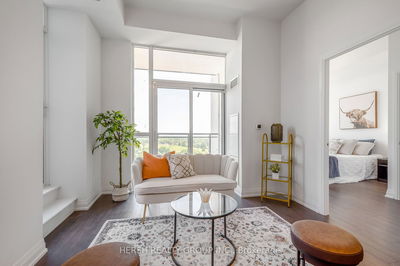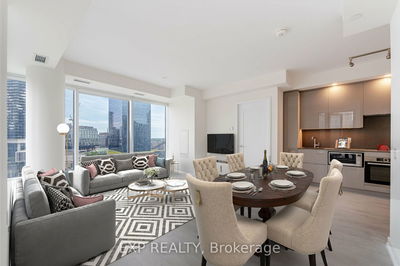304 - 68 YORKVILLE
Annex | Toronto
$3,750,000.00
Listed 15 days ago
- 2 bed
- 3 bath
- 2250-2499 sqft
- 2.0 parking
- Condo Apt
Instant Estimate
$4,169,408
+$419,408 compared to list price
Upper range
$5,004,429
Mid range
$4,169,408
Lower range
$3,334,386
Property history
- Now
- Listed on Sep 24, 2024
Listed for $3,750,000.00
15 days on market
Location & area
Schools nearby
Home Details
- Description
- Enjoy your own private luxury oasis in one of the most coveted and prestigious neighbourhoods in Toronto. The Regency Yorkville sits opposite the Four Seasons Hotel and is nestled amongst high-end brand boutiques, Michelin-mentioned and -awarded restaurants, cafes, and the Royal Ontario Museum. Boasting three balconies, an enormous primary suite, a generous second bedroom suite, three full bathrooms, a den that can easily be turned into a third bedroom and a stunning large living space, you can enjoy the feel of a true family home with all the conveniences of a well-run condominium and an incredibly friendly and helpful 24-h concierge. Store your vehicles safely in your two underground parking spaces and step out to everything the Yorkville area has to offer while still being steps from convenient public transit. Toronto living doesn't get much better than this.
- Additional media
- https://iframe.videodelivery.net/2e129fb2b24f8847948488a8b1cb3ee1
- Property taxes
- $16,830.75 per year / $1,402.56 per month
- Condo fees
- $3,170.03
- Basement
- None
- Year build
- 16-30
- Type
- Condo Apt
- Bedrooms
- 2 + 1
- Bathrooms
- 3
- Pet rules
- Restrict
- Parking spots
- 2.0 Total | 2.0 Garage
- Parking types
- Exclusive
- Floor
- -
- Balcony
- Open
- Pool
- -
- External material
- Brick
- Roof type
- -
- Lot frontage
- -
- Lot depth
- -
- Heating
- Heat Pump
- Fire place(s)
- Y
- Locker
- Owned
- Building amenities
- Bbqs Allowed, Bike Storage, Concierge, Exercise Room, Party/Meeting Room, Visitor Parking
- Main
- Den
- 12’8” x 14’2”
- Office
- 12’8” x 11’5”
- Breakfast
- 12’6” x 14’3”
- Kitchen
- 12’3” x 13’3”
- Living
- 21’12” x 17’11”
- Prim Bdrm
- 22’12” x 27’10”
- 2nd Br
- 14’11” x 17’2”
- Bathroom
- 15’10” x 8’12”
- Bathroom
- 7’10” x 9’5”
- Bathroom
- 8’3” x 4’11”
- Laundry
- 7’10” x 6’5”
Listing Brokerage
- MLS® Listing
- C9365360
- Brokerage
- RE/MAX ESCARPMENT REALTY INC.
Similar homes for sale
These homes have similar price range, details and proximity to 68 YORKVILLE



