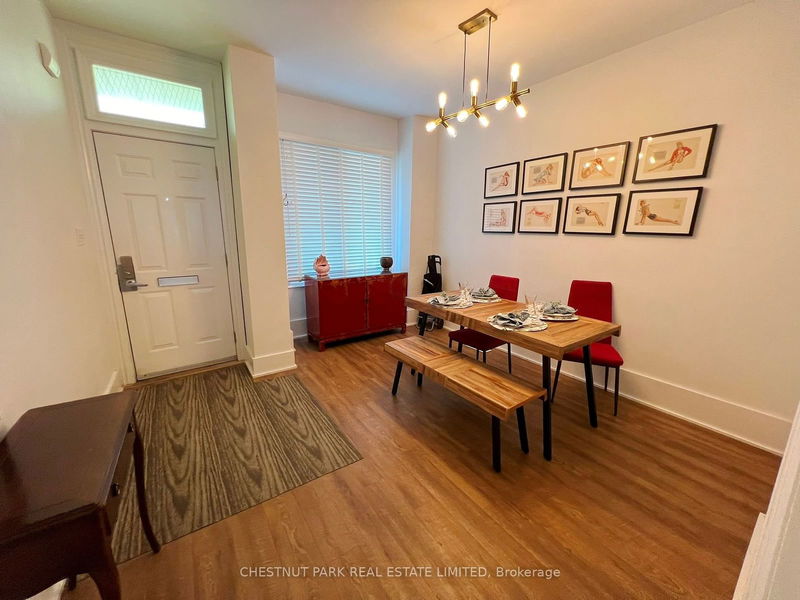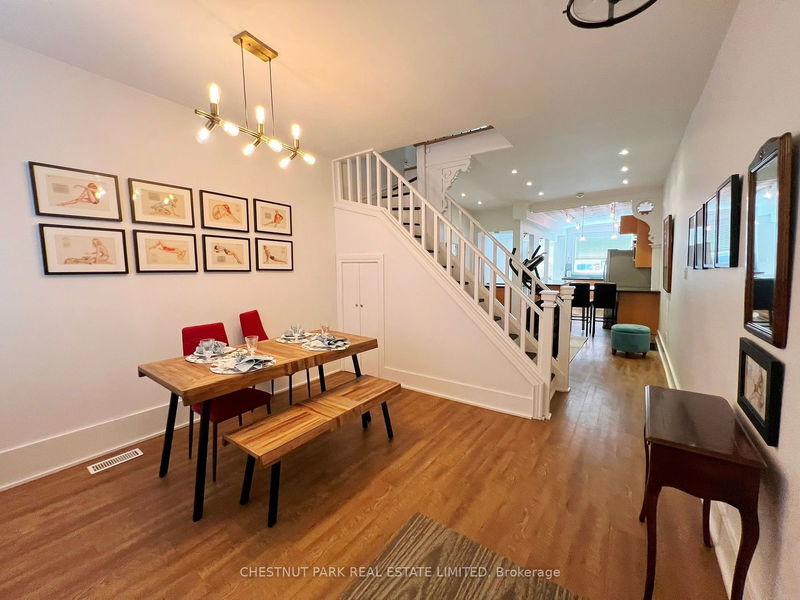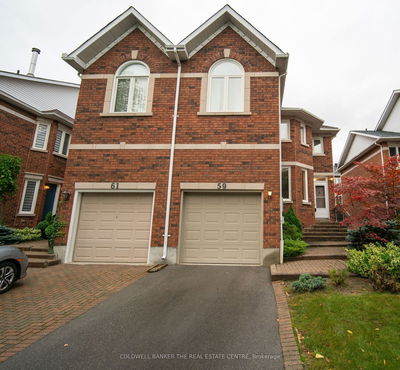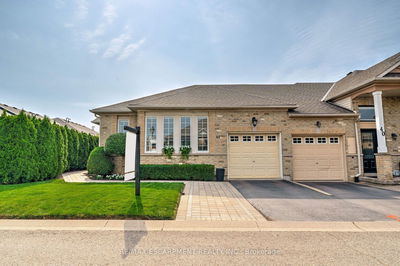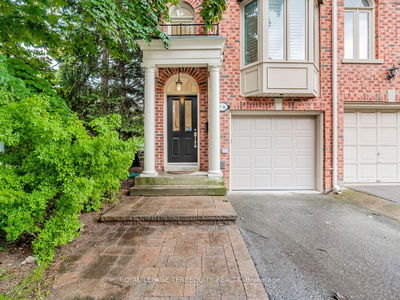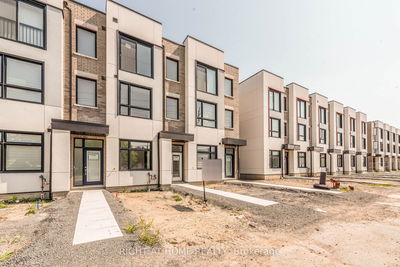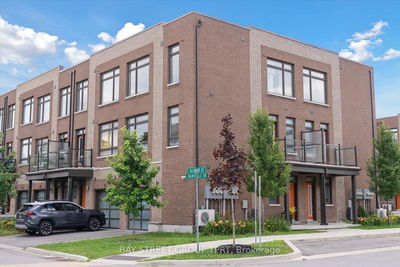145 Wolseley
Trinity-Bellwoods | Toronto
$1,299,900.00
Listed 12 days ago
- 2 bed
- 2 bath
- - sqft
- 0.0 parking
- Att/Row/Twnhouse
Instant Estimate
$1,427,677
+$127,777 compared to list price
Upper range
$1,597,335
Mid range
$1,427,677
Lower range
$1,258,020
Property history
- Now
- Listed on Sep 25, 2024
Listed for $1,299,900.00
12 days on market
- Sep 5, 2024
- 1 month ago
Terminated
Listed for $1,499,900.00 • 20 days on market
- Jun 6, 2024
- 4 months ago
Terminated
Listed for $1,499,900.00 • 3 months on market
- May 7, 2024
- 5 months ago
Terminated
Listed for $1,599,900.00 • about 1 month on market
- Mar 29, 2023
- 2 years ago
Terminated
Listed for $1,699,900.00 • 27 days on market
- Jan 21, 2023
- 2 years ago
Terminated
Listed for $1,799,900.00 • 2 months on market
Location & area
Schools nearby
Home Details
- Description
- 2 Houses for the price of one!! This quaint home boasts character & charm! The property is in the very desirable, trendy area of Queen West, just around the corner from Queen & Bathurst! *****A bonus to this property is that it comes with a second dwelling a gorgeous laneway house that has been incredible for generating rental income!**** The main house also has potential for a basement in-law suite. Shared patios between main & laneway houses. Upper & Ground room details relate to the laneway house. See brochure attached with a lot of additional information.
- Additional media
- https://www.karenwherry.com/145wolseley
- Property taxes
- $7,088.52 per year / $590.71 per month
- Basement
- Finished
- Basement
- Full
- Year build
- -
- Type
- Att/Row/Twnhouse
- Bedrooms
- 2 + 1
- Bathrooms
- 2
- Parking spots
- 0.0 Total
- Floor
- -
- Balcony
- -
- Pool
- None
- External material
- Brick
- Roof type
- -
- Lot frontage
- -
- Lot depth
- -
- Heating
- Forced Air
- Fire place(s)
- N
- Main
- Dining
- 12’9” x 11’9”
- Living
- 11’9” x 11’7”
- Kitchen
- 15’5” x 7’11”
- 2nd
- Prim Bdrm
- 12’9” x 10’0”
- 2nd Br
- 9’1” x 8’7”
- Other
- 11’9” x 9’2”
- Laundry
- 14’9” x 7’2”
- Bsmt
- Rec
- 9’1” x 8’7”
- Other
- 10’0” x 6’4”
- Ground
- Living
- 9’9” x 7’3”
- Kitchen
- 10’8” x 8’8”
- Upper
- Br
- 10’12” x 7’7”
Listing Brokerage
- MLS® Listing
- C9366766
- Brokerage
- CHESTNUT PARK REAL ESTATE LIMITED
Similar homes for sale
These homes have similar price range, details and proximity to 145 Wolseley

