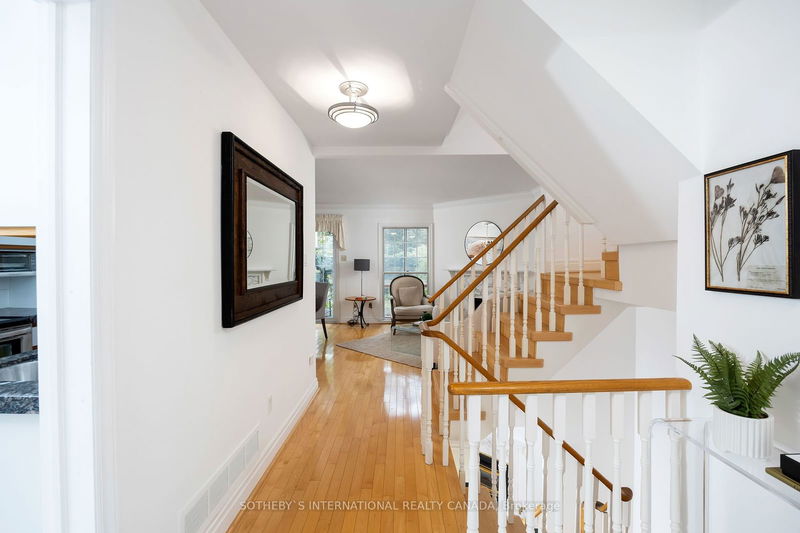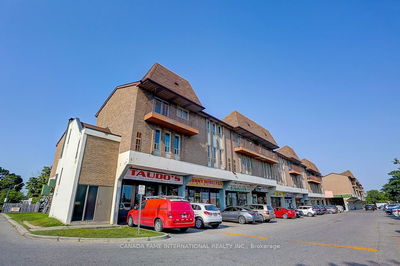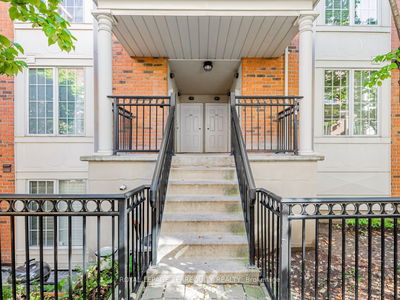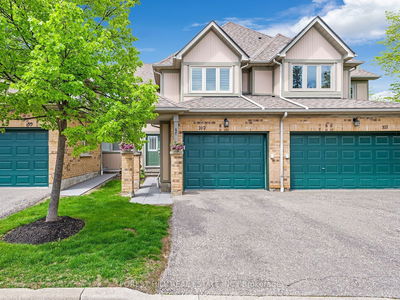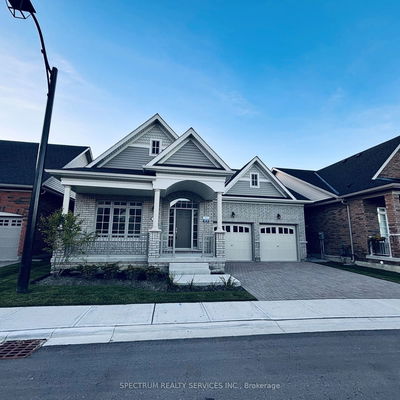TH 4 - 240 Broadway
Mount Pleasant East | Toronto
$1,489,000.00
Listed 12 days ago
- 2 bed
- 4 bath
- 2000-2249 sqft
- 1.0 parking
- Condo Townhouse
Instant Estimate
$1,498,416
+$9,416 compared to list price
Upper range
$1,676,088
Mid range
$1,498,416
Lower range
$1,320,744
Property history
- Now
- Listed on Sep 25, 2024
Listed for $1,489,000.00
12 days on market
Location & area
Schools nearby
Home Details
- Description
- Overlooking a lush green common, this roomy townhouse evokes the charm of a London square, where special casual meet-ups with your neighbours happen, and a beautiful day begins with pets or children right outside your door. The contemporary main floor layout is perfect for family life or entertaining, seamlessly flowing out to a large deck & private West-facing garden for the best daylight exposure... West is best! The eat-in kitchen with granite counters has a beautiful East-facing bay window for a family breakfast table overlooking the lush landscaped grounds. Spread over 4 levels, the home features a lower-level family room that can double as a teen suite, plus a 2nd floor den/nursery/home office which is easily convertible into a 3rd bedroom, as shown in the attached alternate floor plan. Each large bedroom on the top floors boasts its own bath & tons of closet space, plus Western views of the garden. Conveniently, washrooms are on all 4 levels. The East/West orientation captures beautiful morning & afternoon light, which flows all day through the whole house, and the garden is the ideal spot for sunset barbecues. Direct access to the underground garage spot complete with EV charger can't be beat for safety and accessibility. The basement also boasts a large laundry room, and loads more storage! You're only steps away from a new rapid transit station & well located between Mt. Pleasant and Bayview, perfect for leisurely strolls along the high streets. Yonge & Eglinton is also just moments away for true bustle. Great schools, amenities, & parks dot the surrounding neighbourhood. Note that this is the largest floor plan in the development, when comparing, which makes this home an excellent option for a growing family or perfect downsize for empty nesters! Enjoy the feel of living in a freehold home in a friendly & safe neighbourhood, while enjoying such conveniences as having your front landscaping, shovelling, and home exterior covered by your condo fees.
- Additional media
- https://youtu.be/oXAdjJogPrg
- Property taxes
- $6,249.60 per year / $520.80 per month
- Condo fees
- $1,157.89
- Basement
- Finished
- Year build
- 31-50
- Type
- Condo Townhouse
- Bedrooms
- 2
- Bathrooms
- 4
- Pet rules
- Restrict
- Parking spots
- 1.0 Total | 1.0 Garage
- Parking types
- Exclusive
- Floor
- -
- Balcony
- None
- Pool
- -
- External material
- Brick
- Roof type
- -
- Lot frontage
- -
- Lot depth
- -
- Heating
- Forced Air
- Fire place(s)
- Y
- Locker
- Ensuite
- Building amenities
- Bbqs Allowed, Bike Storage, Visitor Parking
- Main
- Living
- 17’9” x 12’6”
- Dining
- 17’9” x 12’6”
- Foyer
- 0’0” x 0’0”
- Kitchen
- 17’3” x 7’11”
- 2nd
- Prim Bdrm
- 17’11” x 12’6”
- Den
- 9’8” x 8’0”
- 3rd
- Br
- 16’7” x 12’7”
- Bsmt
- Family
- 18’5” x 12’1”
- Laundry
- 15’3” x 8’2”
- Foyer
- 0’0” x 0’0”
Listing Brokerage
- MLS® Listing
- C9366983
- Brokerage
- SOTHEBY`S INTERNATIONAL REALTY CANADA
Similar homes for sale
These homes have similar price range, details and proximity to 240 Broadway



